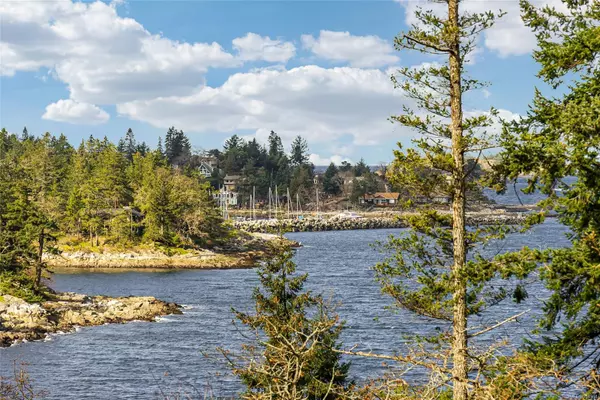$2,550,000
$2,480,000
2.8%For more information regarding the value of a property, please contact us for a free consultation.
3785 Mallard Pl Nanoose Bay, BC V9P 9H1
3 Beds
4 Baths
3,291 SqFt
Key Details
Sold Price $2,550,000
Property Type Single Family Home
Sub Type Single Family Detached
Listing Status Sold
Purchase Type For Sale
Square Footage 3,291 sqft
Price per Sqft $774
MLS Listing ID 954964
Sold Date 05/29/24
Style Rancher
Bedrooms 3
Rental Info Unrestricted
Year Built 2010
Annual Tax Amount $6,975
Tax Year 2023
Lot Size 0.560 Acres
Acres 0.56
Property Description
Spectacular Ocean View Nanoose Bay home. In a quiet oceanside location you will find this rare and exceptional property with a grand rancher. Premier quality finishing is evident from the minute you arrive at the circular driveway and the impressive entrance. Exquisite moldings, high beamed ceilings and tranquil oceans views from every room, all in a well designed and master crafted home. A glorious Kitchen with sublime appliances is open to the magnificent great room complete with fireplace. A cozy sun room, peaceful home office, and 2 sunny guest rooms with bath provide ample room for family and friends, and in a separate private wing you will find the enchanting primary bedroom with huge walk in closet and blissful ensuite. A 1037 sqft 4 car garage has space for an over height RV or Boat and stairs to an impressive wine room. Picturesque plantings and serene patios abound including an outdoor kitchen and fireplace. This Dream Home is waiting for you. See Multimedia for Video.
Location
Province BC
County Nanaimo Regional District
Area Pq Nanoose
Zoning RS1
Direction South
Rooms
Other Rooms Greenhouse
Basement Crawl Space
Main Level Bedrooms 3
Kitchen 1
Interior
Interior Features Breakfast Nook, Cathedral Entry, Closet Organizer, Dining/Living Combo, Wine Storage, Workshop
Heating Forced Air, Heat Pump
Cooling Air Conditioning
Flooring Mixed
Fireplaces Number 2
Fireplaces Type Propane
Equipment Central Vacuum, Electric Garage Door Opener, Security System
Fireplace 1
Window Features Vinyl Frames
Appliance Dishwasher, Dryer, Microwave, Oven/Range Gas, Refrigerator, Washer, Water Filters
Laundry In House
Exterior
Exterior Feature Balcony/Deck, Balcony/Patio, Garden, Sprinkler System
Garage Spaces 7.0
Utilities Available Cable To Lot, Electricity To Lot, Garbage, Recycling
View Y/N 1
View Mountain(s), Ocean
Roof Type Fibreglass Shingle
Handicap Access Ground Level Main Floor, Primary Bedroom on Main
Total Parking Spaces 6
Building
Lot Description Irrigation Sprinkler(s), Landscaped, Marina Nearby, Near Golf Course, No Through Road, Private, Quiet Area, Recreation Nearby
Building Description Frame Wood,Insulation All,Insulation: Ceiling,Insulation: Walls, Rancher
Faces South
Foundation Poured Concrete
Sewer Septic System
Water Regional/Improvement District
Structure Type Frame Wood,Insulation All,Insulation: Ceiling,Insulation: Walls
Others
Tax ID 001-784-846
Ownership Freehold
Pets Allowed Aquariums, Birds, Caged Mammals, Cats, Dogs
Read Less
Want to know what your home might be worth? Contact us for a FREE valuation!

Our team is ready to help you sell your home for the highest possible price ASAP
Bought with Sotheby's International Realty Canada (Vic2)






