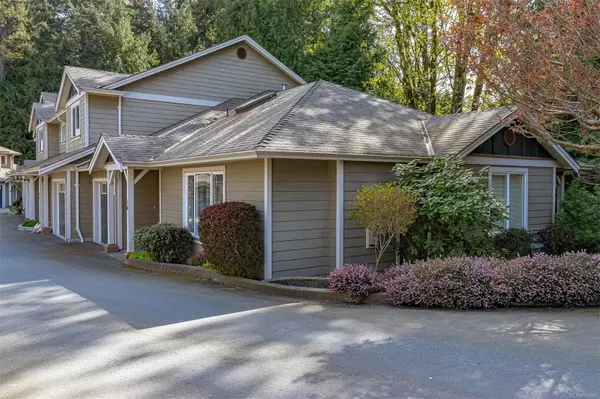$762,300
$775,000
1.6%For more information regarding the value of a property, please contact us for a free consultation.
199 Atkins Rd #14 View Royal, BC V9B 2Z9
2 Beds
2 Baths
1,238 SqFt
Key Details
Sold Price $762,300
Property Type Townhouse
Sub Type Row/Townhouse
Listing Status Sold
Purchase Type For Sale
Square Footage 1,238 sqft
Price per Sqft $615
Subdivision Creekside Glen
MLS Listing ID 959980
Sold Date 06/17/24
Style Rancher
Bedrooms 2
HOA Fees $307/mo
Rental Info Unrestricted
Year Built 2005
Annual Tax Amount $2,397
Tax Year 2023
Lot Size 1,306 Sqft
Acres 0.03
Property Description
Creekside Glen is an intimate complex tucked away and set well back from Atkins Rd. Complex backs onto woodlands bordering Millstream Creek. Lovely 2 bedroom, 2 bath rancher on crawl space with single garage & offering 1238 sq. ft. of living space. Beautiful wood floors, feature gas fireplace, bright spacious kitchen with skylight and combined dining or family room. Sliders to private & tranquil covered patio w/ deck and lots of room to putter in your garden. Laundry room has a skylight & is conveniently located off the garage, built in vac, spacious master bedroom with walk through closet to ensuite with walk in shower. Newer carpets in hall and bedrooms and all windows have blinds. You feel like you're in a rural community but the E&N Trail is at your doorsteps and Thetis Lake is minutes away. Located on a bus route and close to all major amenities including shopping, casino, hospital and the Langford core. You truly have the best of both worlds here. Lots of guest parking.
Location
Province BC
County Capital Regional District
Area Vr Six Mile
Zoning SFD
Direction North
Rooms
Basement Crawl Space
Main Level Bedrooms 2
Kitchen 1
Interior
Interior Features Eating Area, Storage
Heating Baseboard, Natural Gas
Cooling None
Flooring Carpet, Vinyl, Wood
Fireplaces Number 1
Fireplaces Type Electric, Gas, Living Room
Equipment Central Vacuum, Electric Garage Door Opener
Fireplace 1
Window Features Blinds,Vinyl Frames
Appliance Dishwasher, F/S/W/D, Microwave
Laundry In Unit
Exterior
Exterior Feature Balcony/Deck, Balcony/Patio, Fencing: Partial, Garden, Low Maintenance Yard
Garage Spaces 1.0
Roof Type Asphalt Shingle
Handicap Access No Step Entrance
Total Parking Spaces 16
Building
Lot Description Central Location, Cleared, Easy Access, Landscaped, Level, Park Setting, Private, Quiet Area, Rural Setting, Serviced, In Wooded Area
Building Description Cement Fibre,Frame Wood,Insulation: Ceiling,Insulation: Partial,Insulation: Walls, Rancher
Faces North
Story 1
Foundation Poured Concrete
Sewer Sewer Connected
Water Municipal
Structure Type Cement Fibre,Frame Wood,Insulation: Ceiling,Insulation: Partial,Insulation: Walls
Others
HOA Fee Include Garbage Removal,Insurance,Maintenance Grounds,Property Management,Sewer
Tax ID 026-540-274
Ownership Freehold/Strata
Acceptable Financing Purchaser To Finance
Listing Terms Purchaser To Finance
Pets Allowed Aquariums, Birds, Caged Mammals, Cats, Dogs, Number Limit
Read Less
Want to know what your home might be worth? Contact us for a FREE valuation!

Our team is ready to help you sell your home for the highest possible price ASAP
Bought with Royal LePage Coast Capital - Chatterton






