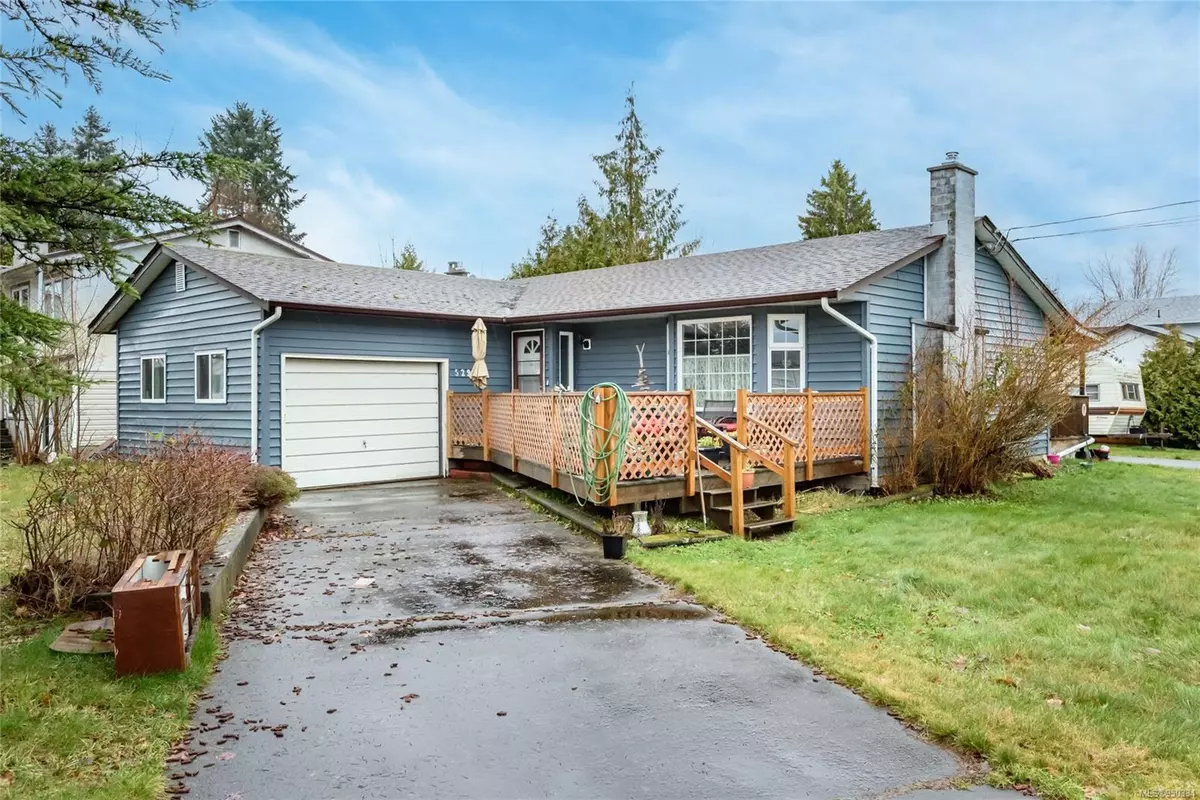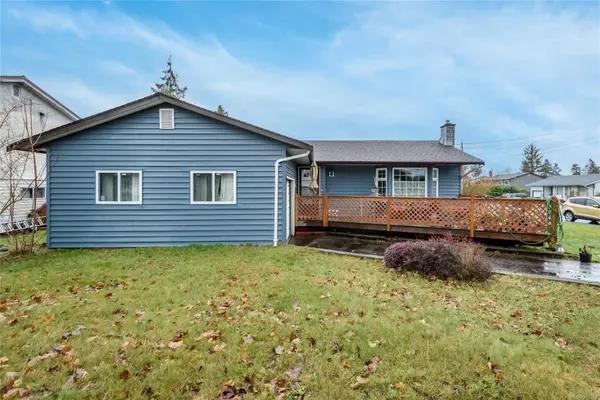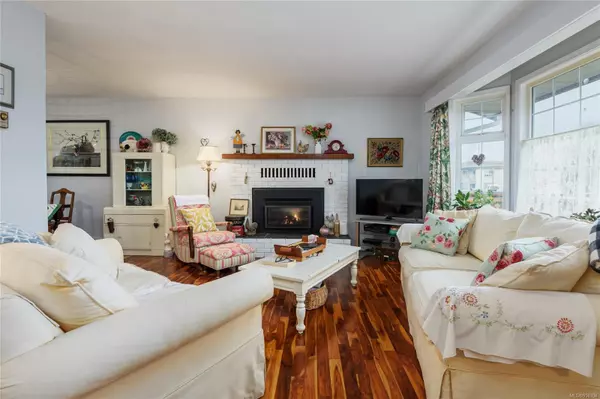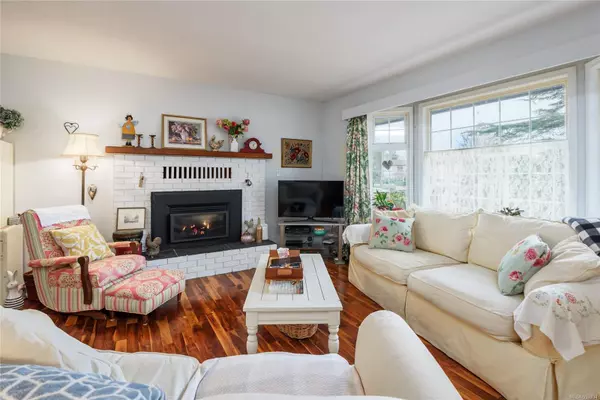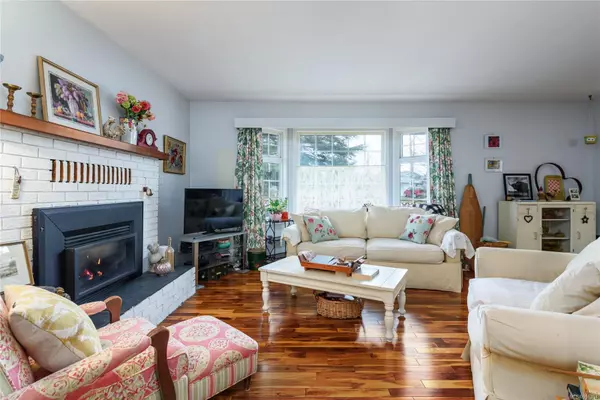$620,000
$649,000
4.5%For more information regarding the value of a property, please contact us for a free consultation.
529 25th St Courtenay, BC V9N 7G8
2 Beds
1 Bath
1,124 SqFt
Key Details
Sold Price $620,000
Property Type Single Family Home
Sub Type Single Family Detached
Listing Status Sold
Purchase Type For Sale
Square Footage 1,124 sqft
Price per Sqft $551
MLS Listing ID 950334
Sold Date 07/09/24
Style Rancher
Bedrooms 2
Rental Info Unrestricted
Year Built 1980
Annual Tax Amount $4,531
Tax Year 2023
Lot Size 8,712 Sqft
Acres 0.2
Property Description
COURTENAY RANCHER! This lovely home with "Cottage-Charm" is centrally located with all amenities close-by, including the shops and boutiques of Driftwood Mall, restaurants, pubs, cafes - including Starbucks and Boston Pizza, and very near to the the ocean-side, Airpark walking trails. This large .2 acre, R2 zoned corner property, has two driveways is spacious enough for RV storage, plus a large garage. This wonderful home features acacia wood floors, a living room that is highlighted by beautiful bay windows, inviting the light to shine in, and a cozy gas fireplace radiating warmth on those cooler evenings. The kitchen features ample cabinetry, counter-space and is combined with the dining area, creating larger space for easy entertaining and access to the covered back deck. Numerous upgrades over the years that include windows and siding. This quaint home is located in a family-friendly, quiet neighbourhood in the heart of Courtenay.
Location
Province BC
County Courtenay, City Of
Area Cv Courtenay City
Direction See Remarks
Rooms
Basement Crawl Space, None
Main Level Bedrooms 2
Kitchen 1
Interior
Interior Features Eating Area
Heating Baseboard, Electric
Cooling Other
Flooring Mixed
Fireplaces Number 1
Fireplaces Type Gas
Fireplace 1
Laundry In House
Exterior
Exterior Feature Balcony/Deck
Garage Spaces 1.0
Utilities Available Electricity To Lot
Roof Type Asphalt Shingle
Handicap Access Primary Bedroom on Main
Total Parking Spaces 1
Building
Lot Description Central Location, Easy Access, Family-Oriented Neighbourhood, Landscaped, Level, Recreation Nearby, Serviced, Shopping Nearby
Building Description Frame Wood,Insulation: Ceiling,Insulation: Walls, Rancher
Faces See Remarks
Foundation Poured Concrete
Sewer Sewer Connected
Water Municipal
Structure Type Frame Wood,Insulation: Ceiling,Insulation: Walls
Others
Tax ID 001-149-814
Ownership Freehold
Pets Allowed Aquariums, Birds, Caged Mammals, Cats, Dogs
Read Less
Want to know what your home might be worth? Contact us for a FREE valuation!

Our team is ready to help you sell your home for the highest possible price ASAP
Bought with RE/MAX Ocean Pacific Realty (CX)

