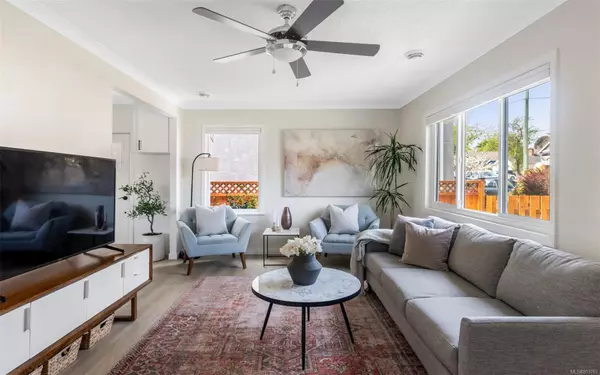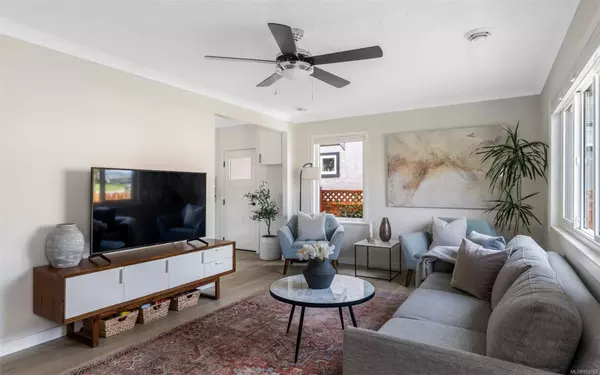$1,175,000
$1,168,000
0.6%For more information regarding the value of a property, please contact us for a free consultation.
1007 Dunsmuir Rd Esquimalt, BC V9A 5C6
3 Beds
2 Baths
1,265 SqFt
Key Details
Sold Price $1,175,000
Property Type Single Family Home
Sub Type Single Family Detached
Listing Status Sold
Purchase Type For Sale
Square Footage 1,265 sqft
Price per Sqft $928
MLS Listing ID 953763
Sold Date 07/31/24
Style Rancher
Bedrooms 3
Rental Info Unrestricted
Year Built 1943
Annual Tax Amount $3,879
Tax Year 2023
Lot Size 6,098 Sqft
Acres 0.14
Property Description
OPEN HOUSE SAT 1-3/SUN 2-4.Come explore this charming 3 bed/2-bath bungalow nestled in a sought-after location, this home offers comfort, style, & functionality. Walk to esteemed schools like Macaulay Elementary & Victor Brodeur Francophone School. Upgrades including updated electrical, upgraded plumbing, providing a brand-new laundry & storage room. The dreamy kitchen features stainless steel appliances, quartz countertops, & ample storage. High efficiency Samsung heat pump, professionally installed high-efficiency double-pane windows & insulated doors enhance comfort & energy efficiency. Step outside to enjoy a custom fully fenced yard with a rock garden bed and children's play structure. Downtown Victoria is easily accessible by biking, driving, or strolling along the Songhees walkway. Esquimalt Plaza and the Esquimalt Community Center are just a short walk away.This home seamlessly blends modern upgrades with timeless charm—don't miss your chance to make it yours!
Location
Province BC
County Capital Regional District
Area Es Old Esquimalt
Direction Northwest
Rooms
Other Rooms Workshop
Basement Crawl Space
Main Level Bedrooms 3
Kitchen 1
Interior
Heating Heat Pump
Cooling Other
Laundry In House
Exterior
Garage Spaces 1.0
Roof Type Asphalt Shingle
Total Parking Spaces 4
Building
Lot Description Family-Oriented Neighbourhood
Building Description Insulation All, Rancher
Faces Northwest
Foundation Poured Concrete
Sewer Sewer To Lot
Water Municipal
Structure Type Insulation All
Others
Tax ID 009-212-183
Ownership Freehold
Pets Allowed Aquariums, Birds, Caged Mammals, Cats, Dogs
Read Less
Want to know what your home might be worth? Contact us for a FREE valuation!

Our team is ready to help you sell your home for the highest possible price ASAP
Bought with RE/MAX Camosun






