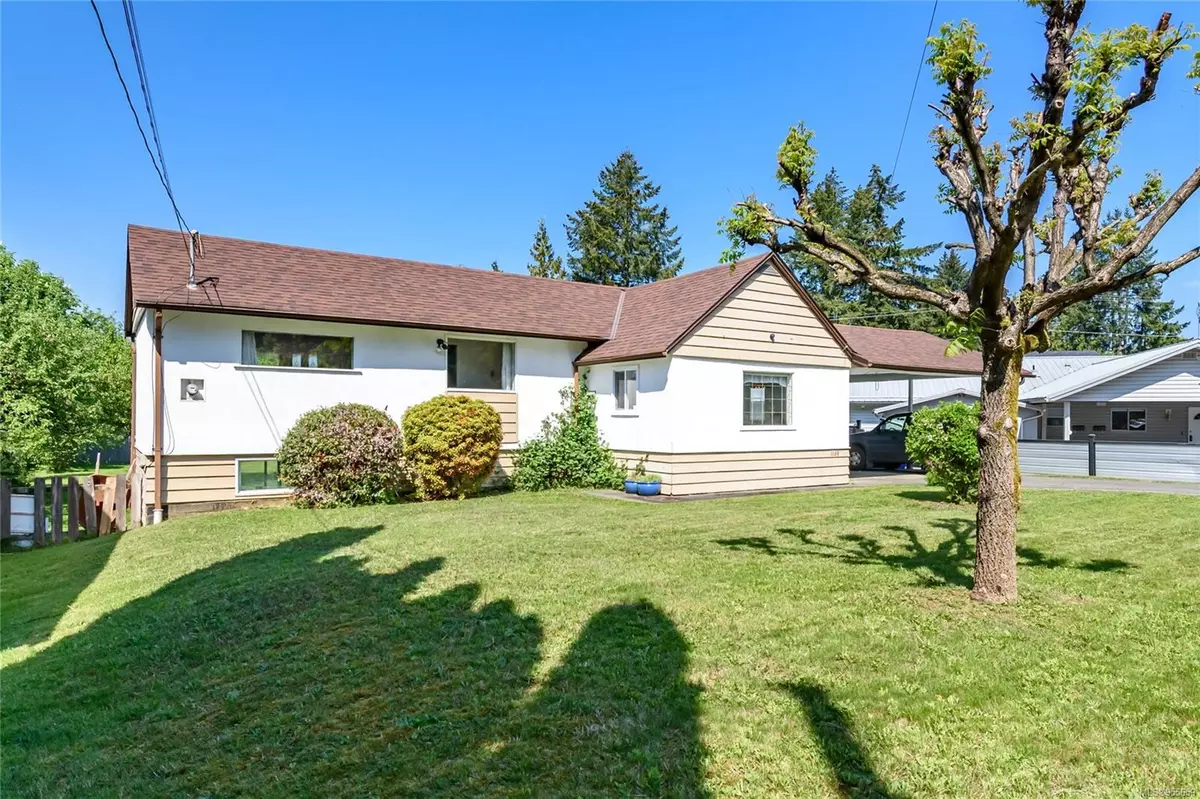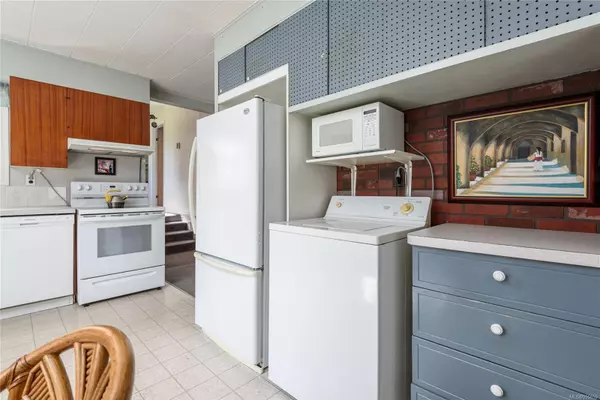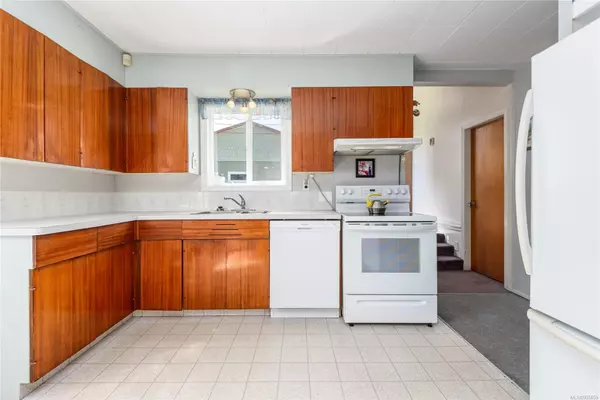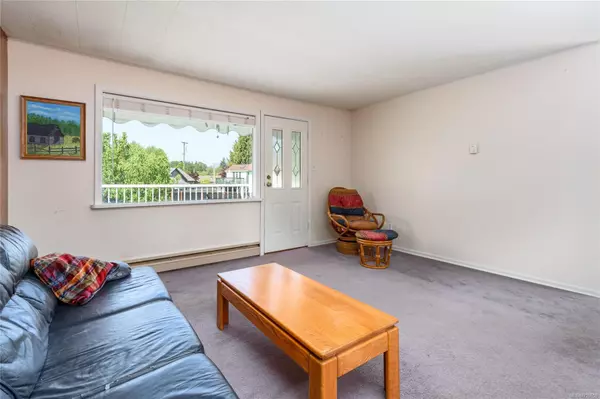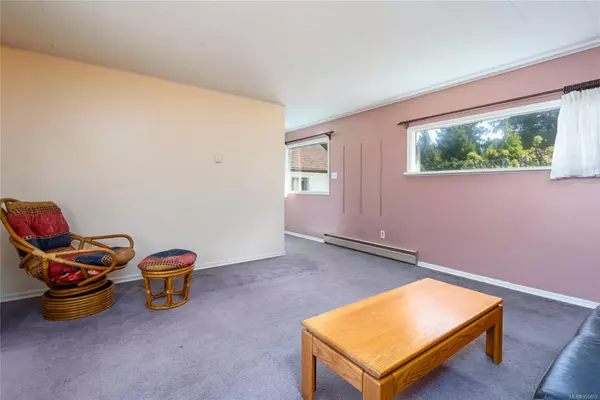$525,000
$550,000
4.5%For more information regarding the value of a property, please contact us for a free consultation.
1159 Cumberland Rd Courtenay, BC V9N 2E8
3 Beds
1 Bath
1,385 SqFt
Key Details
Sold Price $525,000
Property Type Single Family Home
Sub Type Single Family Detached
Listing Status Sold
Purchase Type For Sale
Square Footage 1,385 sqft
Price per Sqft $379
MLS Listing ID 955659
Sold Date 07/31/24
Style Main Level Entry with Lower Level(s)
Bedrooms 3
Rental Info Unrestricted
Year Built 1962
Annual Tax Amount $4,708
Tax Year 2023
Lot Size 6,969 Sqft
Acres 0.16
Property Description
The construction and design of this home is clean and uncomplicated. Bring your updating ideas to this well built home. A country kitchen, plenty of storage, a warm and bright living room,, three lovely bedrooms upstairs, and a practical bathroom. Downstairs an ample art studio/workshop downstairs , a multipurpose room and an exit to a backyard. Upstairs you have a great view from the large purpose-built sun deck used to relax on sporting a great view. The tons of yard space are ready for games like bocci croquet and badminton, plus enjoy the fruit from the pear tree in the fall. The property has access front and back, front with a great concrete driveway and two car carport protecting your vehicles from the elements; back where you can bring in your toys to be park, plus bonus city-owned property attached. This home welcomes the next generation's family. Measurements for house and rooms from Varoom IGuide, land size .16 acres - Buyer to verify if important
Location
Province BC
County Courtenay, City Of
Area Cv Courtenay City
Zoning R-2
Direction East
Rooms
Basement Walk-Out Access, With Windows
Main Level Bedrooms 3
Kitchen 1
Interior
Heating Baseboard
Cooling None
Flooring Mixed
Appliance Dishwasher, Oven/Range Electric, Refrigerator, Washer
Laundry Other
Exterior
Exterior Feature Balcony/Deck, Fencing: Partial
Carport Spaces 2
Roof Type Asphalt Shingle
Handicap Access Primary Bedroom on Main
Total Parking Spaces 4
Building
Lot Description Central Location, Easy Access, Level
Building Description Stucco & Siding, Main Level Entry with Lower Level(s)
Faces East
Foundation Poured Concrete
Sewer Sewer Connected
Water Municipal
Structure Type Stucco & Siding
Others
Restrictions None
Tax ID 001-057-430
Ownership Freehold
Pets Allowed Aquariums, Birds, Caged Mammals, Cats, Dogs
Read Less
Want to know what your home might be worth? Contact us for a FREE valuation!

Our team is ready to help you sell your home for the highest possible price ASAP
Bought with eXp Realty


