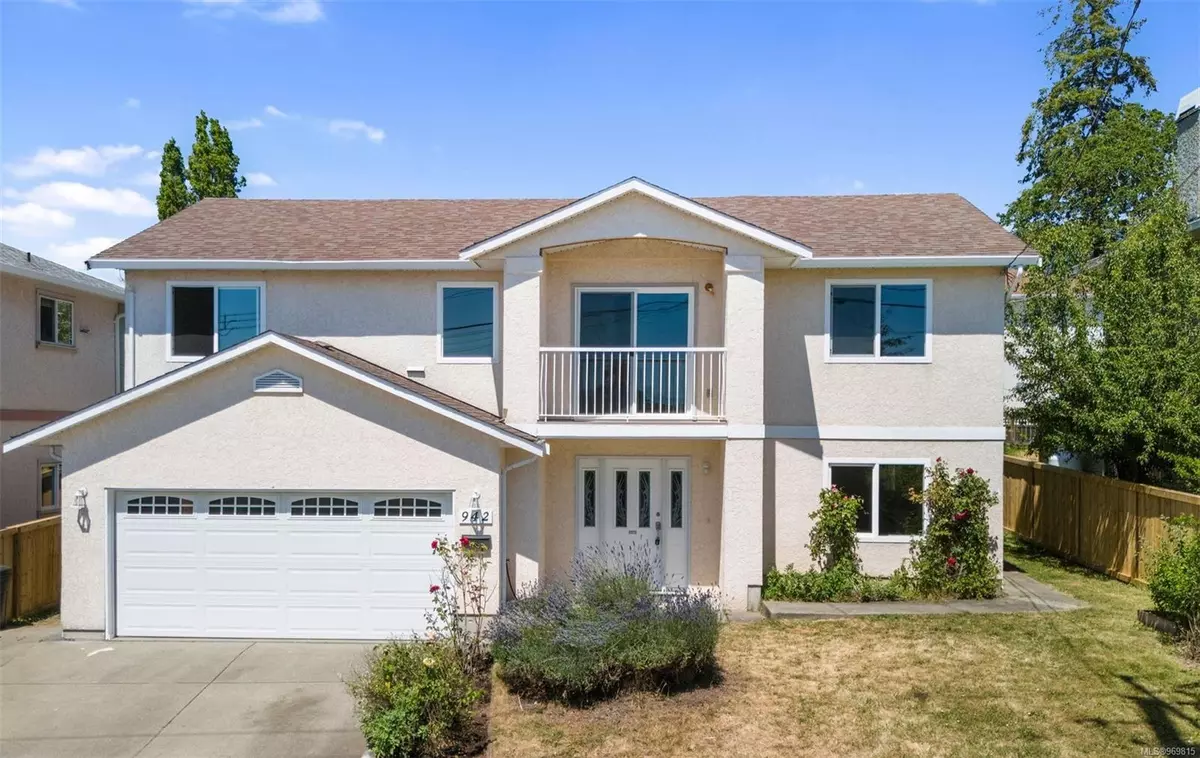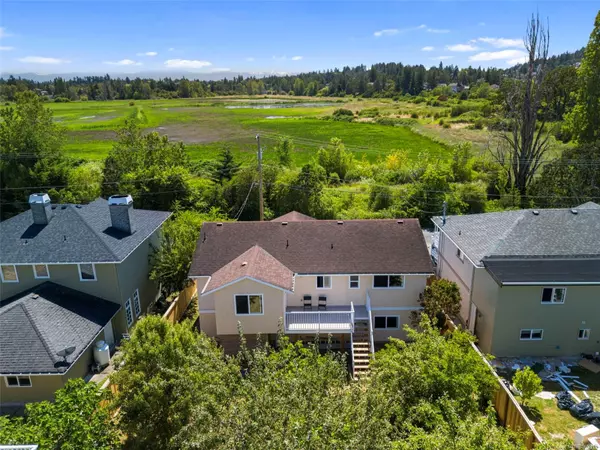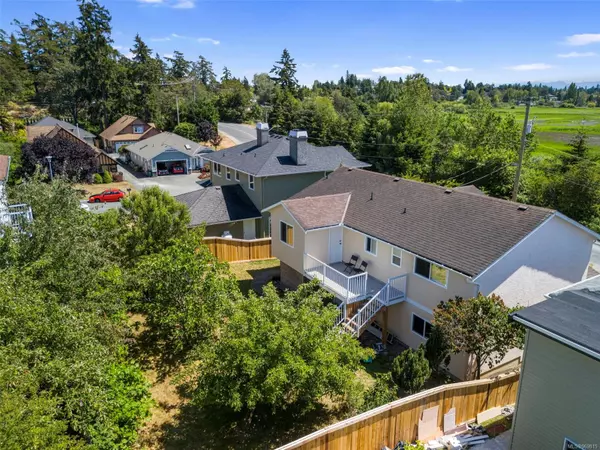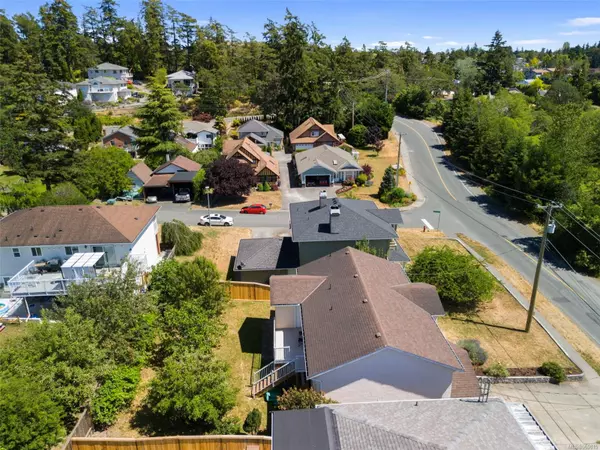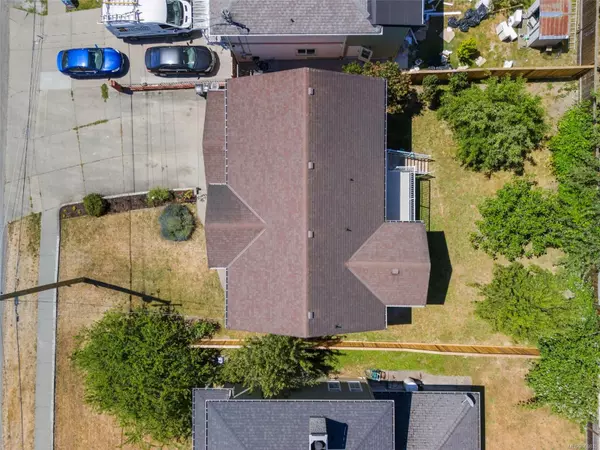$1,010,000
$1,049,900
3.8%For more information regarding the value of a property, please contact us for a free consultation.
942 Roy Rd Saanich, BC V8Z 7J5
3 Beds
3 Baths
2,062 SqFt
Key Details
Sold Price $1,010,000
Property Type Single Family Home
Sub Type Single Family Detached
Listing Status Sold
Purchase Type For Sale
Square Footage 2,062 sqft
Price per Sqft $489
MLS Listing ID 969815
Sold Date 08/09/24
Style Ground Level Entry With Main Up
Bedrooms 3
Rental Info Unrestricted
Year Built 1992
Annual Tax Amount $4,084
Tax Year 2023
Lot Size 6,098 Sqft
Acres 0.14
Lot Dimensions 59.58 x 101.21
Property Description
Excellent 1992 Family Home in Popular & Much Sought After Northridge Neighbourhood! This spacious family home, situated over-looking Panama Flats park features a Flexible floor plan on 2 levels with loads of Potential. Generous entrance leads to the 1st of 2 levels. Featuring:Large Rec Room, 3rd bedroom, 4-Pce bathroom, laundry room w/ access to Fenced back yard. Ideal for teenagers or easy to convert into a 1 bedroom suite for additional income! The Upper Floor features a Spacious Living Room w/ South Facing Balcony offering Southern Exposure. Expansive views over Panama Flats Park & views of the Olympic Mountains! Separate dining room w/patio access. Kitchen with adjacent Den/office & Breakfast Nook, Large Primary Bedroom & Ensuite Bath. Generous 2nd Bedroom & a 4 piece Main Bath. Large Double Car Garage! Situated nr transportation, shopping, Spectrum High, Vic Gen Hospital, Camosun College Interurban & much more! Don’t miss this opportunity! Easy to View - Call today!
Location
Province BC
County Capital Regional District
Area Sw Northridge
Direction South
Rooms
Basement None
Main Level Bedrooms 1
Kitchen 1
Interior
Interior Features Dining Room
Heating Baseboard, Electric
Cooling None
Flooring Carpet, Laminate, Linoleum, Vinyl
Appliance Dishwasher, Dryer, Oven/Range Electric, Range Hood, Refrigerator, Washer
Laundry In House
Exterior
Exterior Feature Balcony, Balcony/Deck, Fenced
Garage Spaces 2.0
Roof Type Asphalt Shingle
Handicap Access Ground Level Main Floor
Total Parking Spaces 2
Building
Building Description Shingle-Other,Stucco, Ground Level Entry With Main Up
Faces South
Foundation Poured Concrete
Sewer Sewer Connected
Water Municipal
Additional Building Potential
Structure Type Shingle-Other,Stucco
Others
Tax ID 017-624-291
Ownership Freehold
Acceptable Financing Purchaser To Finance
Listing Terms Purchaser To Finance
Pets Allowed Aquariums, Birds, Caged Mammals, Cats, Dogs
Read Less
Want to know what your home might be worth? Contact us for a FREE valuation!

Our team is ready to help you sell your home for the highest possible price ASAP
Bought with Royal LePage Coast Capital - Chatterton


