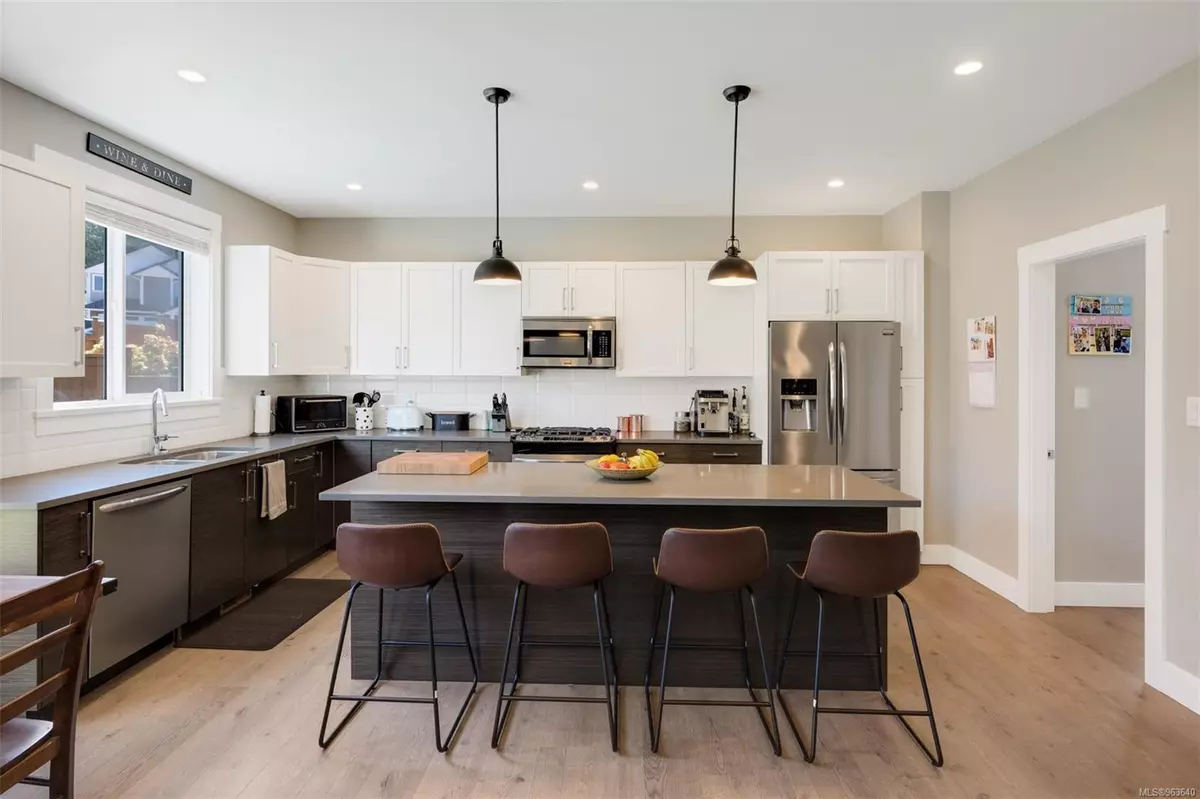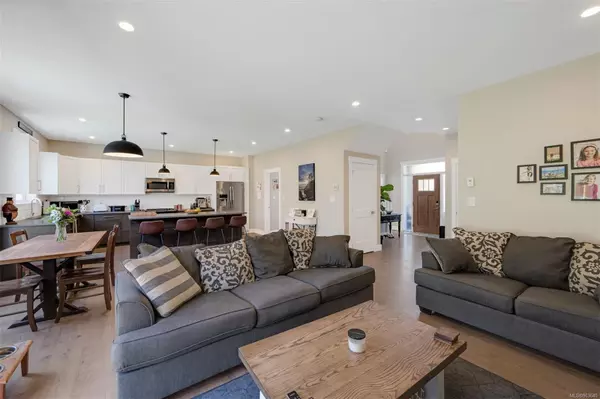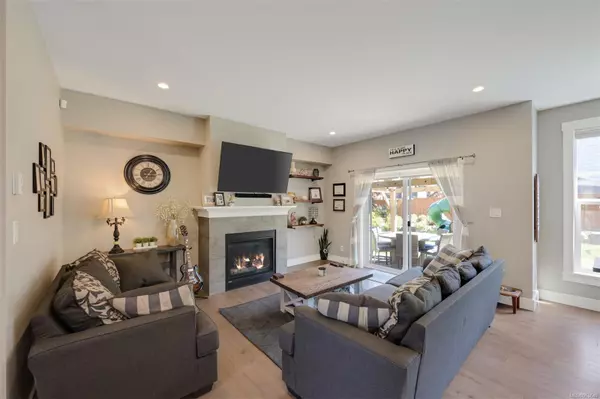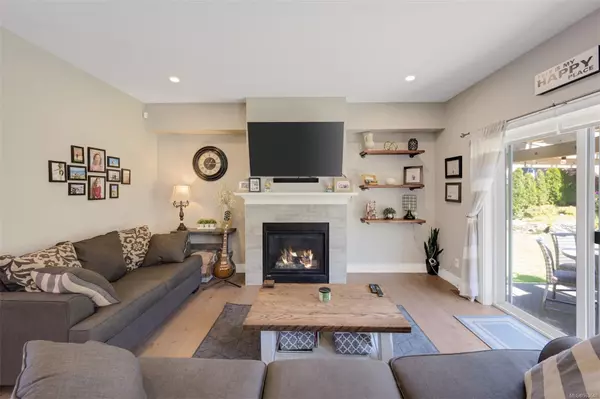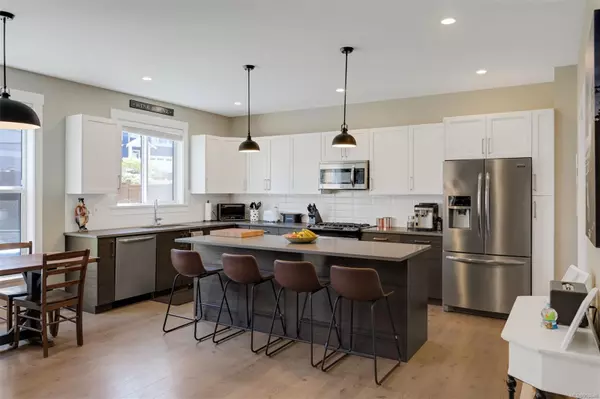$1,224,000
$1,224,000
For more information regarding the value of a property, please contact us for a free consultation.
3557 Pritchard Creek Rd Langford, BC V9C 0L1
5 Beds
4 Baths
2,747 SqFt
Key Details
Sold Price $1,224,000
Property Type Single Family Home
Sub Type Single Family Detached
Listing Status Sold
Purchase Type For Sale
Square Footage 2,747 sqft
Price per Sqft $445
MLS Listing ID 963640
Sold Date 08/12/24
Style Main Level Entry with Lower/Upper Lvl(s)
Bedrooms 5
Rental Info Unrestricted
Year Built 2017
Annual Tax Amount $4,979
Tax Year 2023
Lot Size 6,098 Sqft
Acres 0.14
Property Description
This stunning 5-bedroom, 4-bathroom home is in a family-friendly neighborhood, offering both comfort and convenience. The open-concept living room features high ceilings, large windows, and a cozy fireplace. The kitchen features stainless steel appliances, quartz countertops, a gas range, a large island, and ample cabinet space. The primary bedroom boasts a walk-in closet and an en-suite bathroom with a soaker tub, separate shower, and dual sinks. Two generously sized bedrooms up and one down provide plenty of space and natural light. A one-bedroom suite, easily convertible into a two-bedroom suite, offers flexible rental options. The fully fenced backyard, equipped with a natural gas hook-up, is perfect for kids and pets to play. A versatile bonus room can serve as a playroom, media room, or gym. The attached two-car garage provides ample storage and convenience. Located near schools, parks, shopping centers, and dining options, this home ensures easy access to all necessities.
Location
Province BC
County Capital Regional District
Area La Olympic View
Zoning RR6
Direction West
Rooms
Basement Crawl Space
Main Level Bedrooms 1
Kitchen 2
Interior
Heating Electric, Forced Air, Heat Pump, Natural Gas, Radiant Floor
Cooling Air Conditioning
Fireplaces Number 1
Fireplaces Type Gas
Fireplace 1
Appliance Dishwasher, F/S/W/D, Microwave, Oven/Range Electric, Oven/Range Gas, Range Hood
Laundry In House, In Unit
Exterior
Exterior Feature Balcony/Patio, Fencing: Partial, Low Maintenance Yard
Garage Spaces 2.0
Roof Type Asphalt Shingle
Handicap Access Ground Level Main Floor
Total Parking Spaces 2
Building
Lot Description Near Golf Course, No Through Road, Rectangular Lot
Building Description Cement Fibre, Main Level Entry with Lower/Upper Lvl(s)
Faces West
Foundation Poured Concrete
Sewer Sewer To Lot
Water Municipal
Structure Type Cement Fibre
Others
Tax ID 029-789-541
Ownership Freehold
Acceptable Financing Purchaser To Finance
Listing Terms Purchaser To Finance
Pets Allowed Aquariums, Birds, Caged Mammals, Cats, Dogs
Read Less
Want to know what your home might be worth? Contact us for a FREE valuation!

Our team is ready to help you sell your home for the highest possible price ASAP
Bought with Maxxam Realty Ltd.

