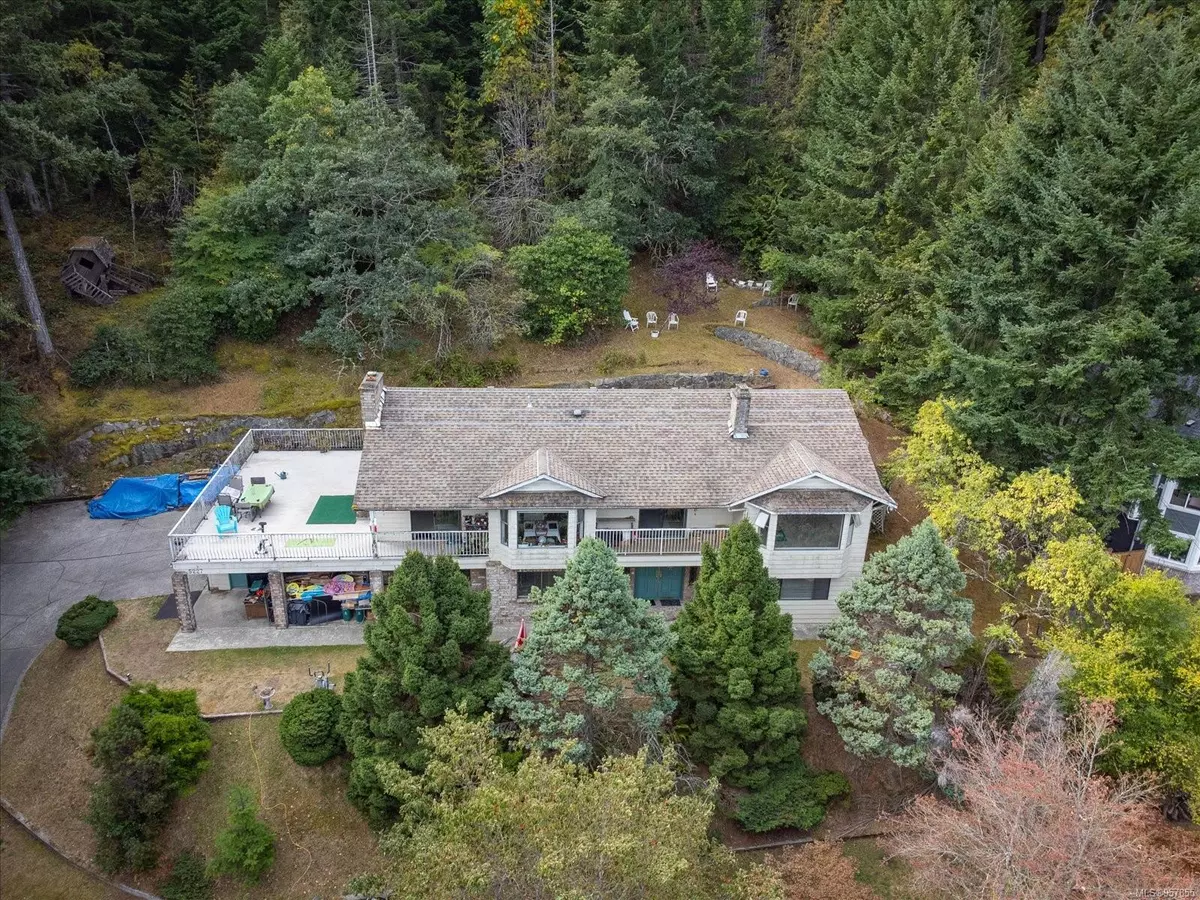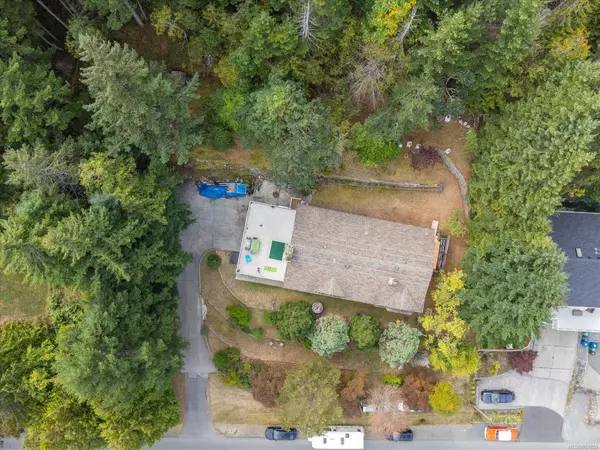$800,000
$899,888
11.1%For more information regarding the value of a property, please contact us for a free consultation.
5227 Lost Lake Rd Nanaimo, BC V9T 5E6
4 Beds
3 Baths
3,584 SqFt
Key Details
Sold Price $800,000
Property Type Single Family Home
Sub Type Single Family Detached
Listing Status Sold
Purchase Type For Sale
Square Footage 3,584 sqft
Price per Sqft $223
MLS Listing ID 957855
Sold Date 08/12/24
Style Ground Level Entry With Main Up
Bedrooms 4
Rental Info Unrestricted
Year Built 1982
Annual Tax Amount $6,139
Tax Year 2023
Lot Size 0.460 Acres
Acres 0.46
Property Description
Million-dollar ocean views, Estate Property, almost ½ acre, 4,100 sqft home in North Nanaimo. The property could be subdivided into 2-4 ocean-view lots All ocean views. Upstairs 1,800 sqft: 4 bedrooms, kitchen, eating nook, dining rm, family rm, massive deck. Downstairs 1800 sqft: 2 family rooms that can be easily converted to 4 more bedrooms or two suites. All with ocean views! The lower level also features a wet bar, sauna, pantry, and laundry room. With the near ½ Acre property, desirable location & ocean views, this Estate has value now and for the future. Surrounded by nature and parks. Very private, with lots of parking for boats, RVs, & more. Sellers motivated. Offers welcome! Measurements &
data are approximate. Verify if important.*
Location
Province BC
County Nanaimo, City Of
Area Na North Nanaimo
Direction North
Rooms
Basement Finished, Walk-Out Access, With Windows
Main Level Bedrooms 4
Kitchen 1
Interior
Interior Features Bar, Breakfast Nook, Dining Room, Eating Area, French Doors, Sauna, Storage, Workshop
Heating Baseboard, Electric, Wood
Cooling None
Flooring Mixed
Fireplaces Number 4
Fireplaces Type Gas, Wood Burning, Wood Stove
Equipment Central Vacuum
Fireplace 1
Laundry In House
Exterior
Exterior Feature Balcony, Balcony/Deck, Garden
Garage Spaces 2.0
View Y/N 1
View Mountain(s), Ocean
Roof Type Fibreglass Shingle
Total Parking Spaces 8
Building
Lot Description Central Location, Hillside, Landscaped, Private, Quiet Area, Recreation Nearby, In Wooded Area
Building Description Frame Wood,Insulation All,Wood, Ground Level Entry With Main Up
Faces North
Foundation Slab
Sewer Sewer Connected
Water Municipal
Structure Type Frame Wood,Insulation All,Wood
Others
Tax ID 004-315-286
Ownership Freehold
Pets Allowed Aquariums, Birds, Caged Mammals, Cats, Dogs
Read Less
Want to know what your home might be worth? Contact us for a FREE valuation!

Our team is ready to help you sell your home for the highest possible price ASAP
Bought with 460 Realty Inc. (NA)






