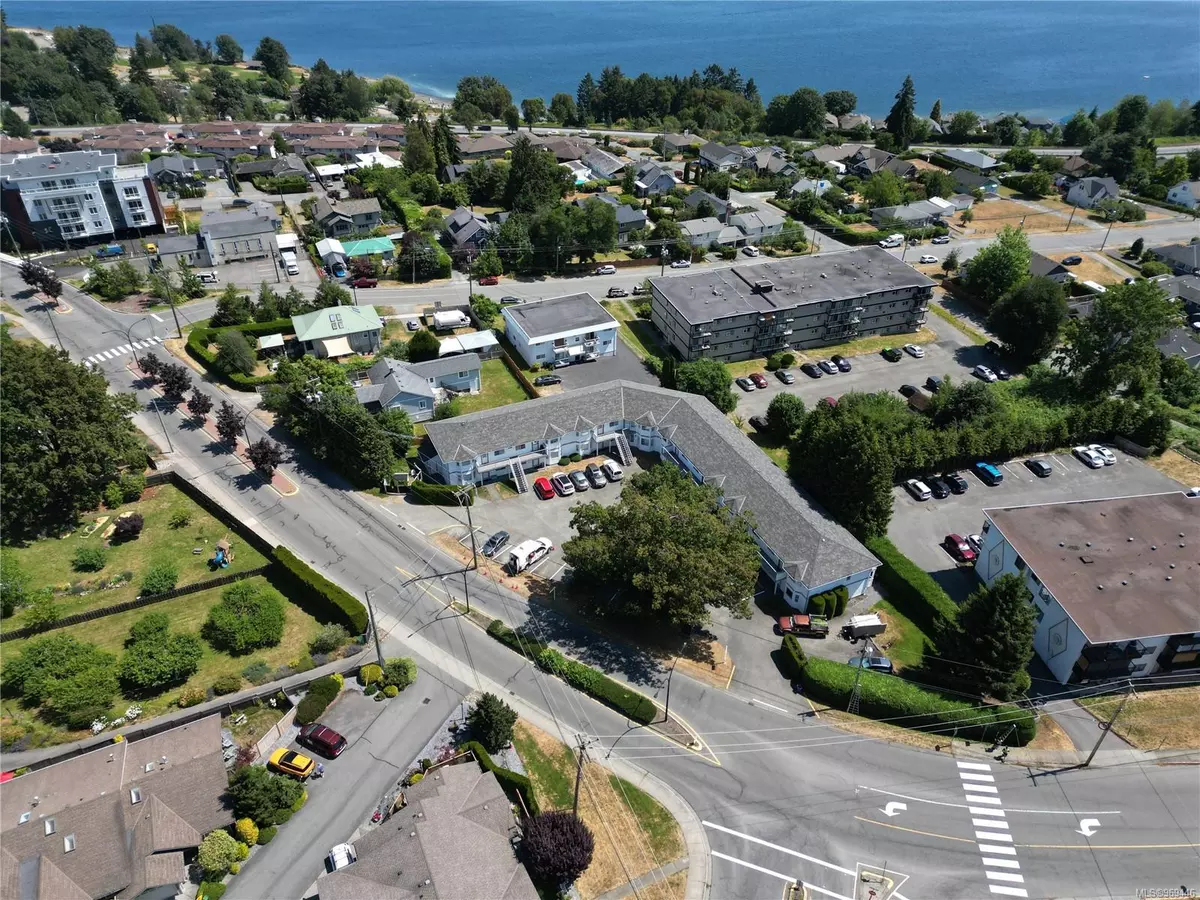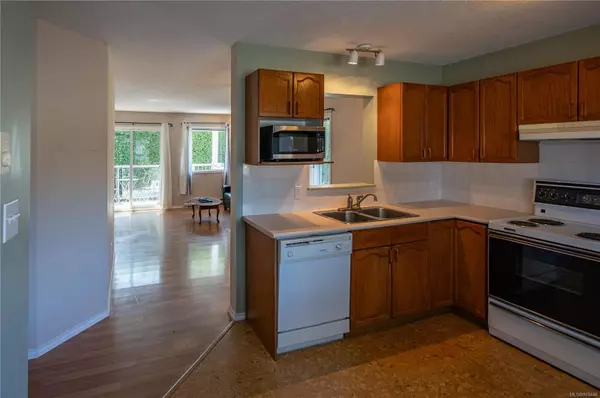$310,000
$325,000
4.6%For more information regarding the value of a property, please contact us for a free consultation.
219 Dogwood Dr #108 Ladysmith, BC V9G 1S8
2 Beds
1 Bath
918 SqFt
Key Details
Sold Price $310,000
Property Type Condo
Sub Type Condo Apartment
Listing Status Sold
Purchase Type For Sale
Square Footage 918 sqft
Price per Sqft $337
Subdivision Knights Court
MLS Listing ID 969446
Sold Date 08/12/24
Style Condo
Bedrooms 2
HOA Fees $298/mo
Rental Info Some Rentals
Year Built 1992
Annual Tax Amount $2,550
Tax Year 2024
Lot Size 871 Sqft
Acres 0.02
Property Description
Step right into this attractive 2-bed ground level corner unit condo offering mountain views. The generously sized kitchen features cork flooring and a cozy eating nook next to the bay window. Additionally, the kitchen seamlessly flows into the open concept living and dining area, with a pass-through window adding to the spacious feel of the layout. The sliding patio doors open to a private back balcony, perfect for enjoying the fresh air and quiet neighborhood. In-suite stacking laundry, crawl space storage and your parking spot directly out your front door add convenience. A separate storage unit at the back of the building is also available. Situated in an adult-oriented (55+), pet-free community, this property is centrally located within walking distance of downtown Ladysmith, Coronation Mall, and Transfer Beach, making it a highly desirable location. All measurements are approx. Please verify if important. Don't miss out on this fantastic opportunity and schedule a viewing today!
Location
Province BC
County Ladysmith, Town Of
Area Du Ladysmith
Direction West
Rooms
Basement Crawl Space
Main Level Bedrooms 2
Kitchen 1
Interior
Interior Features Eating Area
Heating Baseboard, Electric
Cooling None
Flooring Cork, Laminate
Window Features Insulated Windows
Appliance Dishwasher
Laundry In Unit
Exterior
Exterior Feature Wheelchair Access
Amenities Available Workshop Area
View Y/N 1
View Mountain(s)
Roof Type Asphalt Shingle
Handicap Access Accessible Entrance, Ground Level Main Floor, Primary Bedroom on Main, Wheelchair Friendly
Total Parking Spaces 1
Building
Lot Description Adult-Oriented Neighbourhood, Central Location, Easy Access, Marina Nearby, Recreation Nearby, Shopping Nearby
Building Description Frame Wood,Insulation: Ceiling,Insulation: Walls,Vinyl Siding, Condo
Faces West
Story 2
Foundation Poured Concrete
Sewer Sewer Connected
Water Municipal
Structure Type Frame Wood,Insulation: Ceiling,Insulation: Walls,Vinyl Siding
Others
HOA Fee Include Garbage Removal,Property Management,Sewer,Water
Tax ID 017-978-661
Ownership Freehold/Strata
Acceptable Financing Purchaser To Finance
Listing Terms Purchaser To Finance
Pets Allowed None
Read Less
Want to know what your home might be worth? Contact us for a FREE valuation!

Our team is ready to help you sell your home for the highest possible price ASAP
Bought with RE/MAX of Nanaimo






