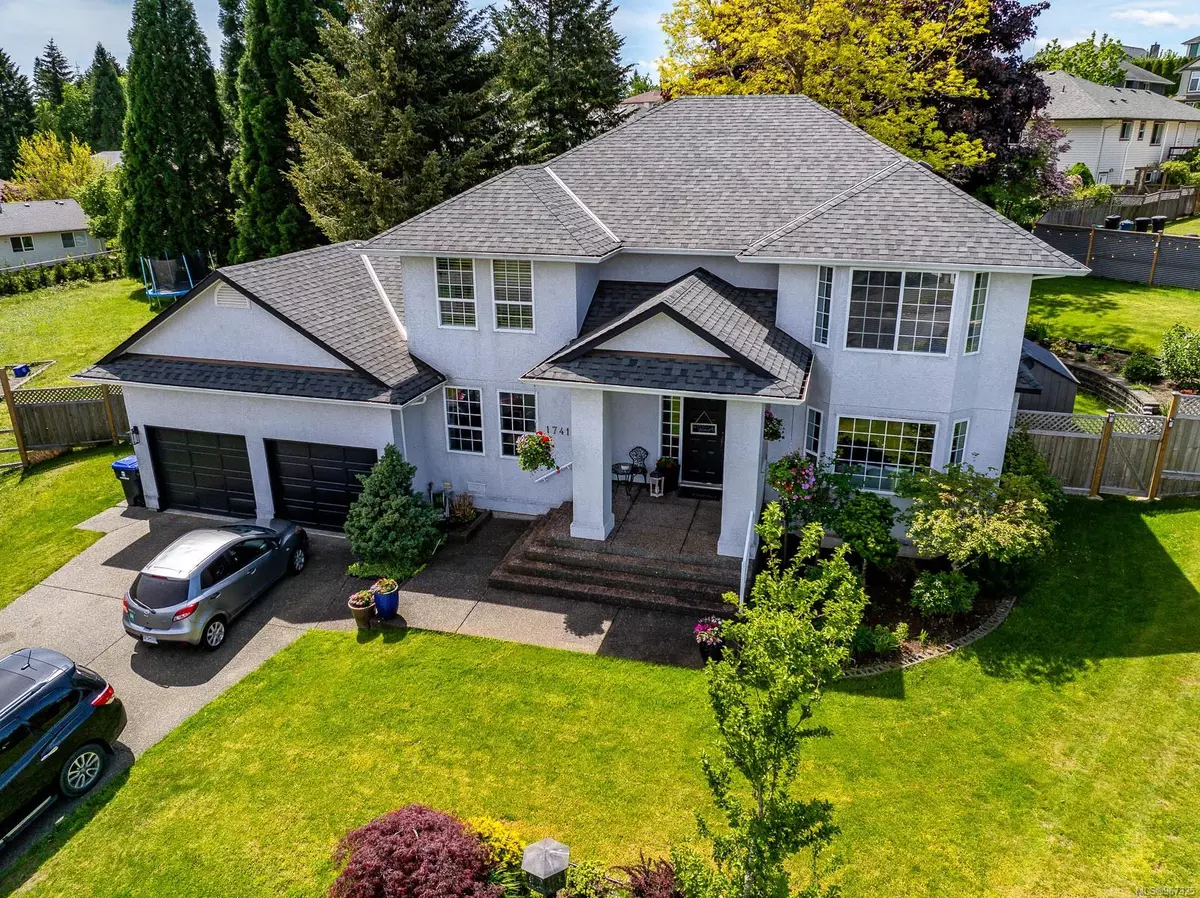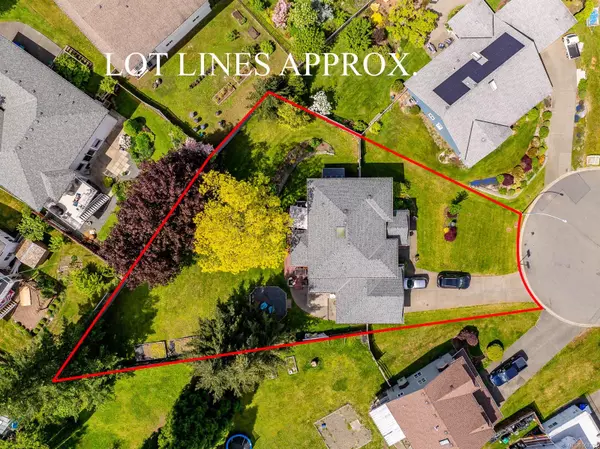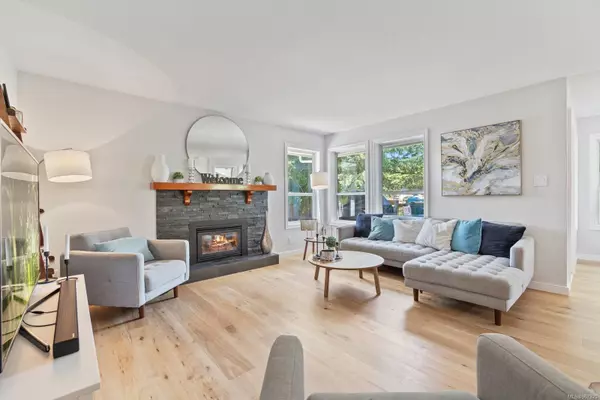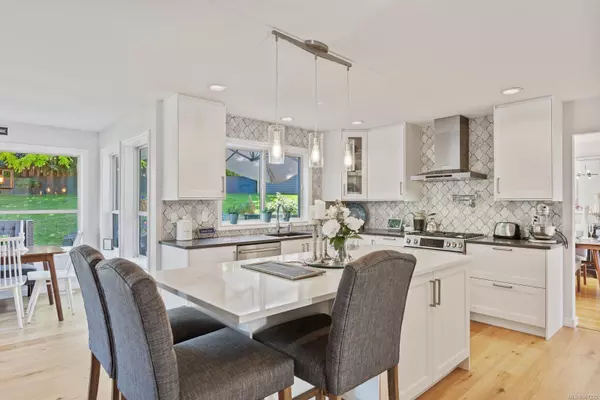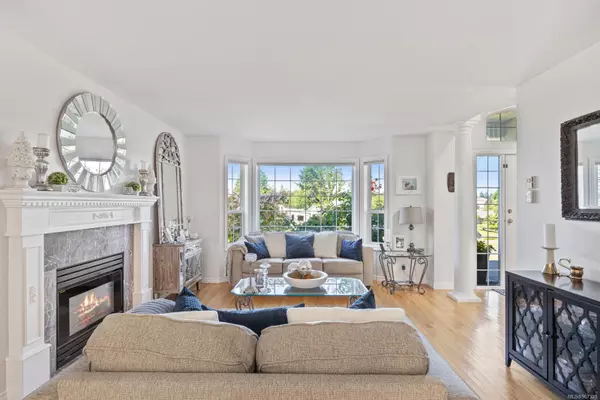$1,026,000
$1,099,000
6.6%For more information regarding the value of a property, please contact us for a free consultation.
1741 Sparrow Pl Courtenay, BC V9N 9A8
4 Beds
3 Baths
2,605 SqFt
Key Details
Sold Price $1,026,000
Property Type Single Family Home
Sub Type Single Family Detached
Listing Status Sold
Purchase Type For Sale
Square Footage 2,605 sqft
Price per Sqft $393
MLS Listing ID 967325
Sold Date 08/15/24
Style Main Level Entry with Upper Level(s)
Bedrooms 4
Rental Info Unrestricted
Year Built 1994
Annual Tax Amount $6,146
Tax Year 2023
Lot Size 0.360 Acres
Acres 0.36
Property Description
Nestled in the heart of Valleyview Estates, this charming family home embodies comfort, convenience, & contemporary elegance. Situated at the pinnacle of a cul-de-sac, it offers a tranquil retreat on a generous .36-acre lot. This residence is ideal for families, located within walking distance of all levels of schooling, including North Island College. A nearby bus route ensures effortless connectivity to essential amenities and recreational spots. The heart of the home, the kitchen, is a chef's dream with new cabinets featuring in-cabinet lighting, solid surface countertops, a full-tile backsplash, & a pot filler over the stovetop. Top-of-the-line appliances include a new KitchenAid fridge, a Bosch dual fuel oven, & a Bosch 800 series dishwasher. The family room, kitchen/nook, & office areas boast new wide plank engineered oak flooring, adding luxury and durability. The home also features a new roof & skylight (2018) and a hot water tank (2021), enhancing it's reliability & efficiency
Location
Province BC
County Courtenay, City Of
Area Cv Courtenay East
Zoning R-1
Direction North
Rooms
Basement Crawl Space
Kitchen 1
Interior
Interior Features Breakfast Nook, Cathedral Entry, Dining Room, Eating Area, Soaker Tub
Heating Electric, Heat Pump
Cooling Air Conditioning
Flooring Mixed
Fireplaces Number 2
Fireplaces Type Family Room, Living Room
Fireplace 1
Window Features Insulated Windows,Vinyl Frames
Appliance Dishwasher, F/S/W/D
Laundry In House
Exterior
Exterior Feature Balcony/Patio, Fencing: Full, Garden, Low Maintenance Yard
Garage Spaces 2.0
Utilities Available Cable To Lot, Electricity To Lot, Garbage, Natural Gas To Lot, Phone To Lot, Recycling, Underground Utilities
Roof Type Fibreglass Shingle
Total Parking Spaces 2
Building
Lot Description Central Location, Cul-de-sac, Easy Access, Landscaped, Marina Nearby, Near Golf Course, No Through Road, Pie Shaped Lot, Recreation Nearby, Shopping Nearby
Building Description Frame Wood,Stucco, Main Level Entry with Upper Level(s)
Faces North
Foundation Poured Concrete
Sewer Sewer Connected
Water Municipal
Architectural Style Colonial
Structure Type Frame Wood,Stucco
Others
Tax ID 018-522-980
Ownership Freehold
Acceptable Financing Must Be Paid Off
Listing Terms Must Be Paid Off
Pets Allowed Aquariums, Birds, Caged Mammals, Cats, Dogs
Read Less
Want to know what your home might be worth? Contact us for a FREE valuation!

Our team is ready to help you sell your home for the highest possible price ASAP
Bought with Real Broker


