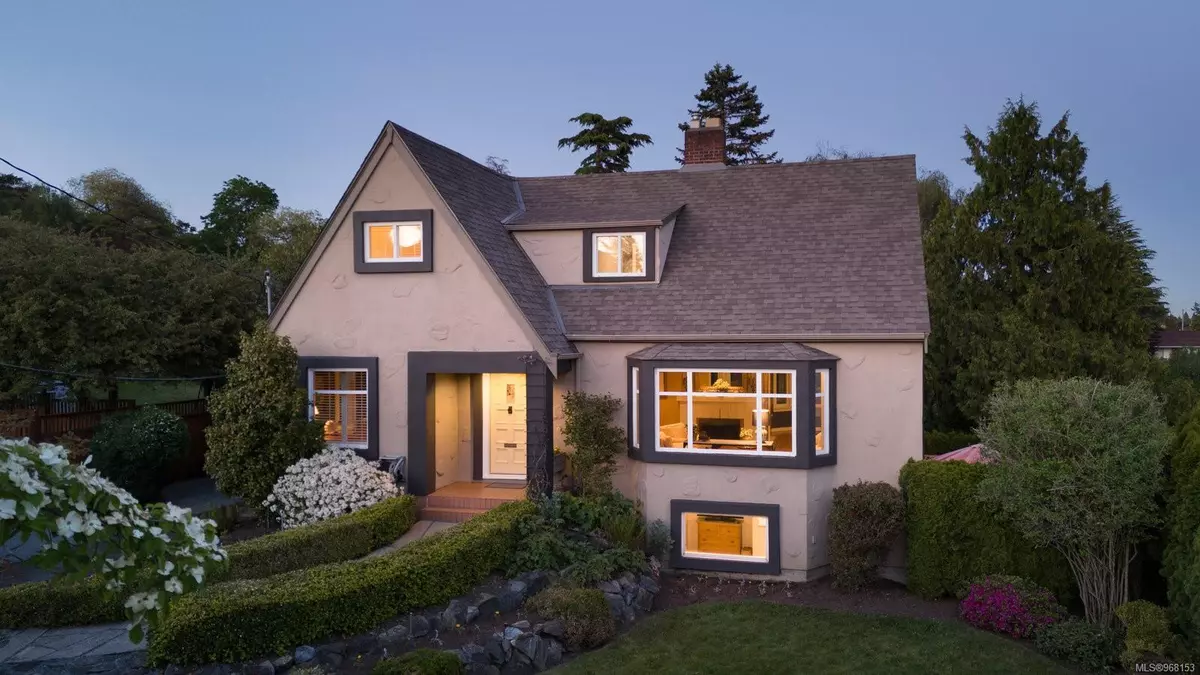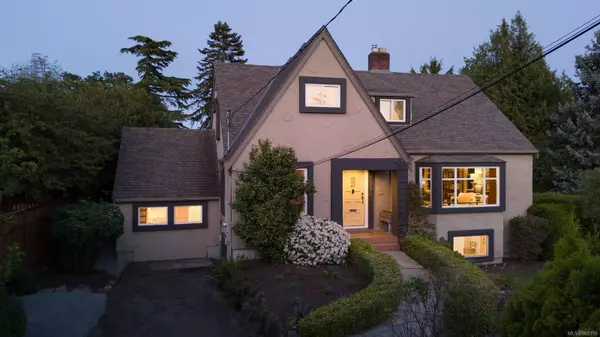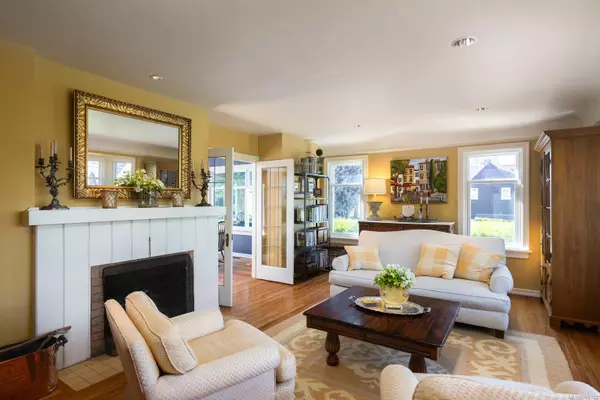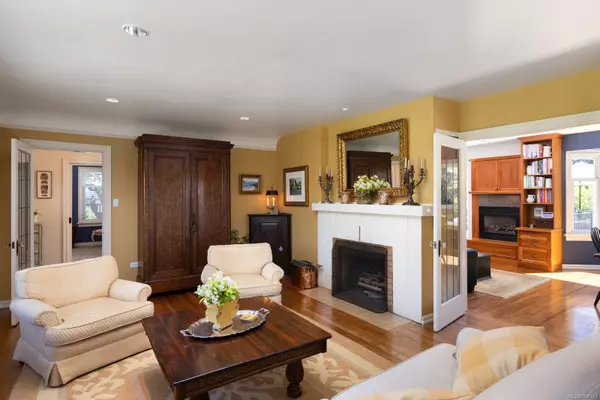$1,690,000
$1,795,000
5.8%For more information regarding the value of a property, please contact us for a free consultation.
2985 Foul Bay Rd Oak Bay, BC V8R 5E2
5 Beds
4 Baths
3,672 SqFt
Key Details
Sold Price $1,690,000
Property Type Single Family Home
Sub Type Single Family Detached
Listing Status Sold
Purchase Type For Sale
Square Footage 3,672 sqft
Price per Sqft $460
MLS Listing ID 968153
Sold Date 08/26/24
Style Main Level Entry with Lower/Upper Lvl(s)
Bedrooms 5
Rental Info Unrestricted
Year Built 1940
Annual Tax Amount $5,531
Tax Year 2023
Lot Size 0.260 Acres
Acres 0.26
Lot Dimensions 70 x 164
Property Description
Welcome to your sanctuary in prestigious Oak Bay. This stunning property, nestled on a LG, bright corner lot, offers unparalleled privacy w/mature landscaping & hedging that creates a secluded atmosphere. Step inside to discover the tasteful updates, featuring a chef & baker's kitchen designed for culinary excellence. Versatile layout offers 5bds,3 bths, accommodating families of all sizes. Relax & entertain on the expansive deck, gas BBQ hook-up, complete w/hot tub overlooking the lush, meticulously maintained backyard. The chic ambiance extends to every corner, making it an inviting & stylish retreat. W/in-law suite potential, garage & 2 driveways, offering ample off-street prkg, nat.gas furnace & electric baseboards on lower floor, this property meets all your practical needs. Its prime location offers exciting future development potential w/Bill-44 on the horizon, making it an excellent investment opportunity. Embrace the elegance of this exceptional property.
Location
Province BC
County Capital Regional District
Area Ob Henderson
Direction West
Rooms
Other Rooms Guest Accommodations, Storage Shed
Basement Finished, Full, Walk-Out Access, With Windows
Main Level Bedrooms 1
Kitchen 2
Interior
Interior Features Bar, Dining Room, Dining/Living Combo, Eating Area, French Doors, Storage
Heating Forced Air, Natural Gas
Cooling None
Flooring Carpet, Hardwood, Tile, Vinyl, Wood
Fireplaces Number 2
Fireplaces Type Family Room, Gas, Living Room, Wood Burning
Equipment Central Vacuum, Electric Garage Door Opener, Sump Pump, Other Improvements
Fireplace 1
Window Features Insulated Windows,Vinyl Frames
Appliance Built-in Range, Dishwasher, Dryer, Freezer, Garburator, Hot Tub, Microwave, Oven Built-In, Range Hood, Refrigerator, Washer
Laundry In House
Exterior
Exterior Feature Balcony/Deck, Fencing: Full, Garden, Sprinkler System, Water Feature
Garage Spaces 2.0
View Y/N 1
View Mountain(s)
Roof Type Asphalt Shingle
Total Parking Spaces 5
Building
Lot Description Corner, Easy Access, Family-Oriented Neighbourhood, Irrigation Sprinkler(s), Landscaped, Near Golf Course, Private, Recreation Nearby, Rectangular Lot, Serviced, Shopping Nearby, Sidewalk
Building Description Stucco, Main Level Entry with Lower/Upper Lvl(s)
Faces West
Foundation Poured Concrete
Sewer Sewer To Lot
Water Municipal
Architectural Style Character
Additional Building Potential
Structure Type Stucco
Others
Tax ID 002-242-699
Ownership Freehold
Acceptable Financing Purchaser To Finance
Listing Terms Purchaser To Finance
Pets Allowed Aquariums, Birds, Caged Mammals, Cats, Dogs
Read Less
Want to know what your home might be worth? Contact us for a FREE valuation!

Our team is ready to help you sell your home for the highest possible price ASAP
Bought with The Agency






