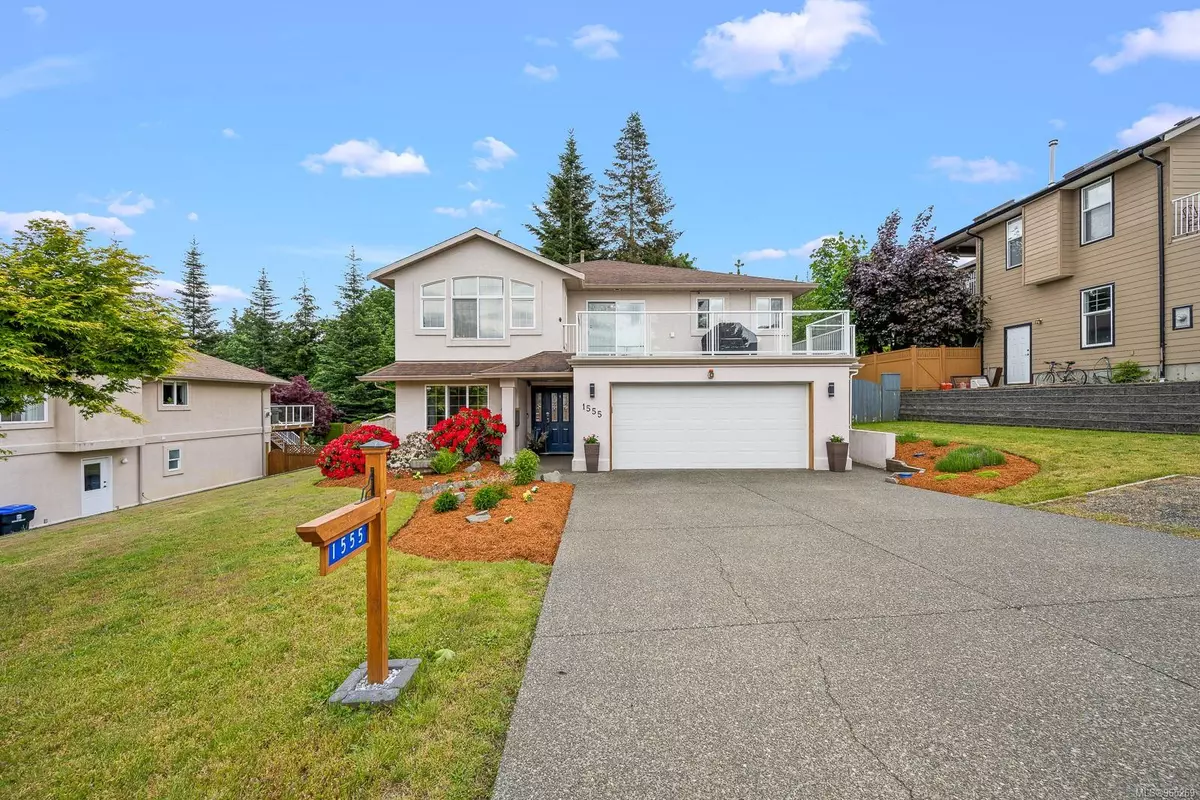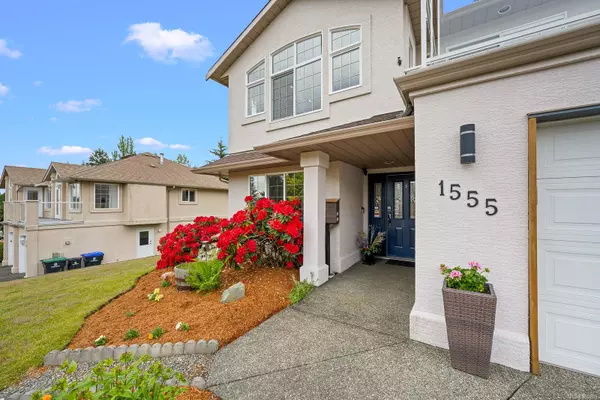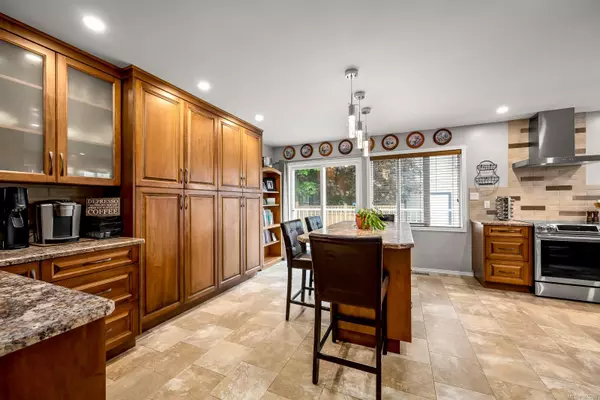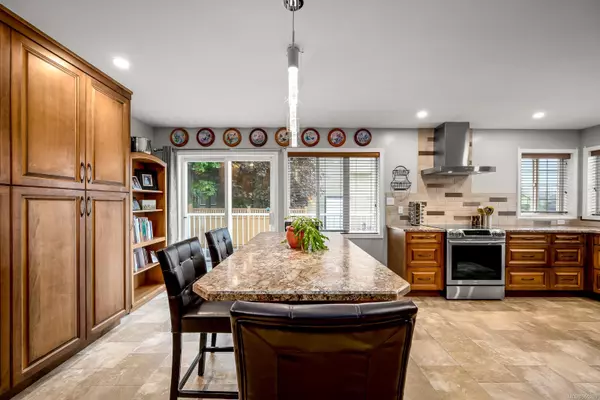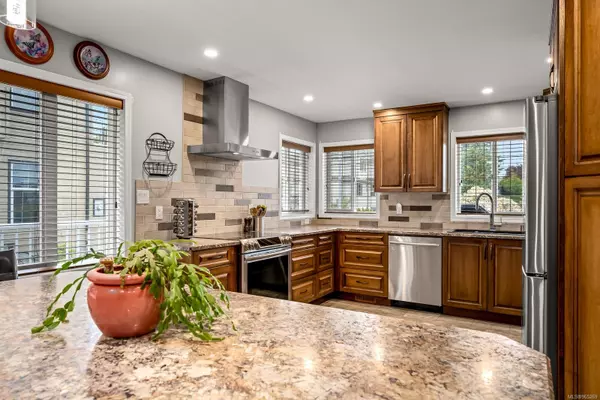$963,000
$974,900
1.2%For more information regarding the value of a property, please contact us for a free consultation.
1555 Valley View Dr Courtenay, BC V9N 9A7
5 Beds
3 Baths
2,679 SqFt
Key Details
Sold Price $963,000
Property Type Single Family Home
Sub Type Single Family Detached
Listing Status Sold
Purchase Type For Sale
Square Footage 2,679 sqft
Price per Sqft $359
MLS Listing ID 965269
Sold Date 08/26/24
Style Ground Level Entry With Main Up
Bedrooms 5
Rental Info Unrestricted
Year Built 1995
Annual Tax Amount $5,541
Tax Year 2023
Lot Size 9,147 Sqft
Acres 0.21
Property Description
PRIVATE BACKYARD & MTN VIEWS! This home is located in one of the Comox Valley's most desirable school catchments. There is nearly 2700 sqft of living space three bedrooms on the main floor plus 2 more bedrooms downstairs. The impressive kitchen was renovated in 2018 and offers amazing storage & entertaining space. The main living & dining room area is highlighted by a gas fireplace, natural light & mountain views. Downstairs, the rec room is a great hang out or hobby room. Outside, multiple vehicles can park in front of the 2-car garage and the fully fenced back yard has a natural surrounding & privacy. The front deck has glass & metal railings with views that include the evening sunset over the Beaufort Mtn Range. The heat pump & furnace is only 6 years old & in 2023 all of the Poly B was removed and the hot water tank was replaced. This is a great opportunity for a larger family to live in a popular location that is a short walk to both levels of schools, parks and walking trails.
Location
Province BC
County Courtenay, City Of
Area Cv Courtenay East
Zoning R1
Direction North
Rooms
Basement Full
Main Level Bedrooms 3
Kitchen 1
Interior
Heating Heat Pump, Natural Gas
Cooling Central Air
Flooring Mixed
Fireplaces Number 1
Fireplaces Type Gas
Equipment Central Vacuum, Security System
Fireplace 1
Window Features Insulated Windows
Appliance Jetted Tub
Laundry In House
Exterior
Exterior Feature Fencing: Full, Garden
Garage Spaces 1.0
View Y/N 1
View Mountain(s)
Roof Type Asphalt Shingle
Total Parking Spaces 2
Building
Lot Description Central Location, Family-Oriented Neighbourhood, Landscaped, Level, Recreation Nearby, Shopping Nearby, Wooded Lot
Building Description Insulation: Ceiling,Insulation: Walls,Stucco, Ground Level Entry With Main Up
Faces North
Foundation Poured Concrete
Sewer Sewer To Lot
Water Municipal
Additional Building None
Structure Type Insulation: Ceiling,Insulation: Walls,Stucco
Others
Restrictions Building Scheme
Tax ID 018-522-874
Ownership Freehold
Pets Allowed Aquariums, Birds, Caged Mammals, Cats, Dogs
Read Less
Want to know what your home might be worth? Contact us for a FREE valuation!

Our team is ready to help you sell your home for the highest possible price ASAP
Bought with Engel & Volkers Vancouver Island North


