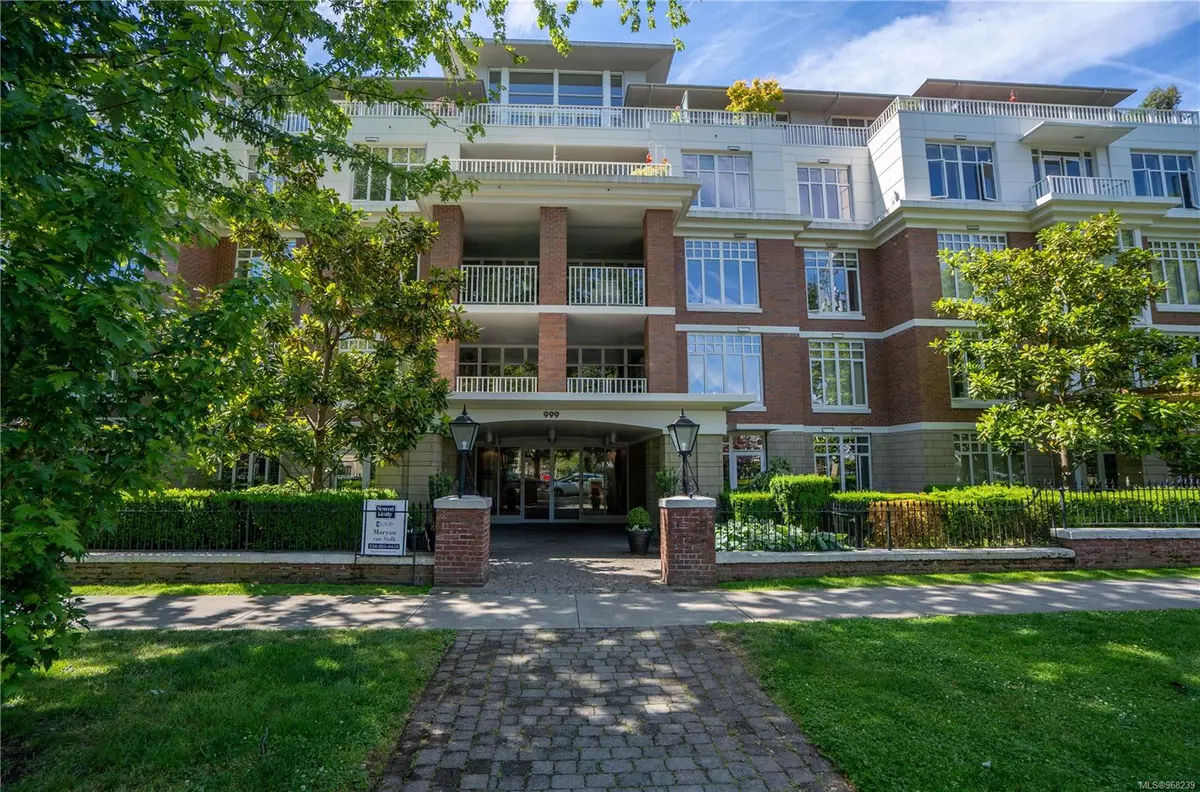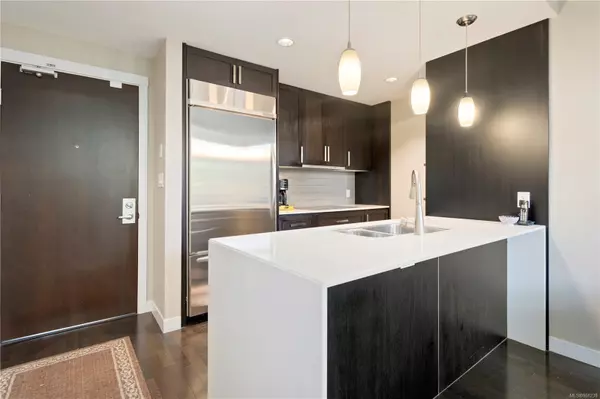$880,000
$899,000
2.1%For more information regarding the value of a property, please contact us for a free consultation.
999 Burdett Ave #108 Victoria, BC V8V 3G7
2 Beds
1 Bath
851 SqFt
Key Details
Sold Price $880,000
Property Type Condo
Sub Type Condo Apartment
Listing Status Sold
Purchase Type For Sale
Square Footage 851 sqft
Price per Sqft $1,034
Subdivision Chelsea
MLS Listing ID 968239
Sold Date 08/29/24
Style Condo
Bedrooms 2
HOA Fees $620/mo
Rental Info Unrestricted
Year Built 2008
Annual Tax Amount $3,716
Tax Year 2023
Lot Size 871 Sqft
Acres 0.02
Property Description
Welcome to The Chelsea! This 2-bed garden lvl condo offers 851 sqft of stylish living space. The open-concept kitchen/living rm boasts SS appliances, HW floors, and a fireplace. Walls of windows flood the space w/ natural light. Enjoy the expansive 441 sqft of Limited Common Property beautifully landscaped private terrace, ideal for outdoor entertaining or relaxing. The 5pc bath features dual vanities, a large shower, and a soaker tub. Centrally located near Beacon Hill, Dallas Rd, Cook Street Village, and the Inner Harbour, this boutique 66-unit condo offers a fitness center, secured underground parking, a live-in caretaker, a storage locker, EV charging stations and a bike room. Additional amenities include a resident lounge w/ pool table, TV, and more, opening to a stunning common courtyard and lush gardens, creating the perfect urban oasis.
Location
Province BC
County Capital Regional District
Area Vi Downtown
Direction Southeast
Rooms
Main Level Bedrooms 2
Kitchen 1
Interior
Interior Features Bar, Breakfast Nook, Closet Organizer, Controlled Entry, Dining Room, Dining/Living Combo, Eating Area, Elevator, French Doors, Storage
Heating Baseboard, Electric
Cooling Other
Flooring Carpet, Tile, Wood
Fireplaces Number 1
Fireplaces Type Electric, Living Room
Fireplace 1
Window Features Blinds,Insulated Windows
Appliance Built-in Range, Dishwasher, F/S/W/D, Oven Built-In, Range Hood
Laundry In Unit
Exterior
Amenities Available Bike Storage, Clubhouse, Common Area, Elevator(s), Fitness Centre, Kayak Storage, Meeting Room, Secured Entry
View Y/N 1
View Mountain(s), Other
Roof Type Asphalt Torch On
Handicap Access Accessible Entrance, Ground Level Main Floor, No Step Entrance, Primary Bedroom on Main, Wheelchair Friendly
Total Parking Spaces 1
Building
Lot Description Central Location, Recreation Nearby, Southern Exposure
Building Description Brick,Steel and Concrete, Condo
Faces Southeast
Story 6
Foundation Poured Concrete
Sewer Sewer Connected
Water Municipal
Architectural Style Character, Contemporary, Heritage
Structure Type Brick,Steel and Concrete
Others
HOA Fee Include Caretaker,Garbage Removal,Hot Water,Insurance,Maintenance Grounds,Maintenance Structure,Pest Control,Property Management,Recycling,Sewer,Water
Tax ID 027-561-062
Ownership Freehold/Strata
Pets Allowed Cats, Dogs
Read Less
Want to know what your home might be worth? Contact us for a FREE valuation!

Our team is ready to help you sell your home for the highest possible price ASAP
Bought with Royal LePage Coast Capital - Chatterton






