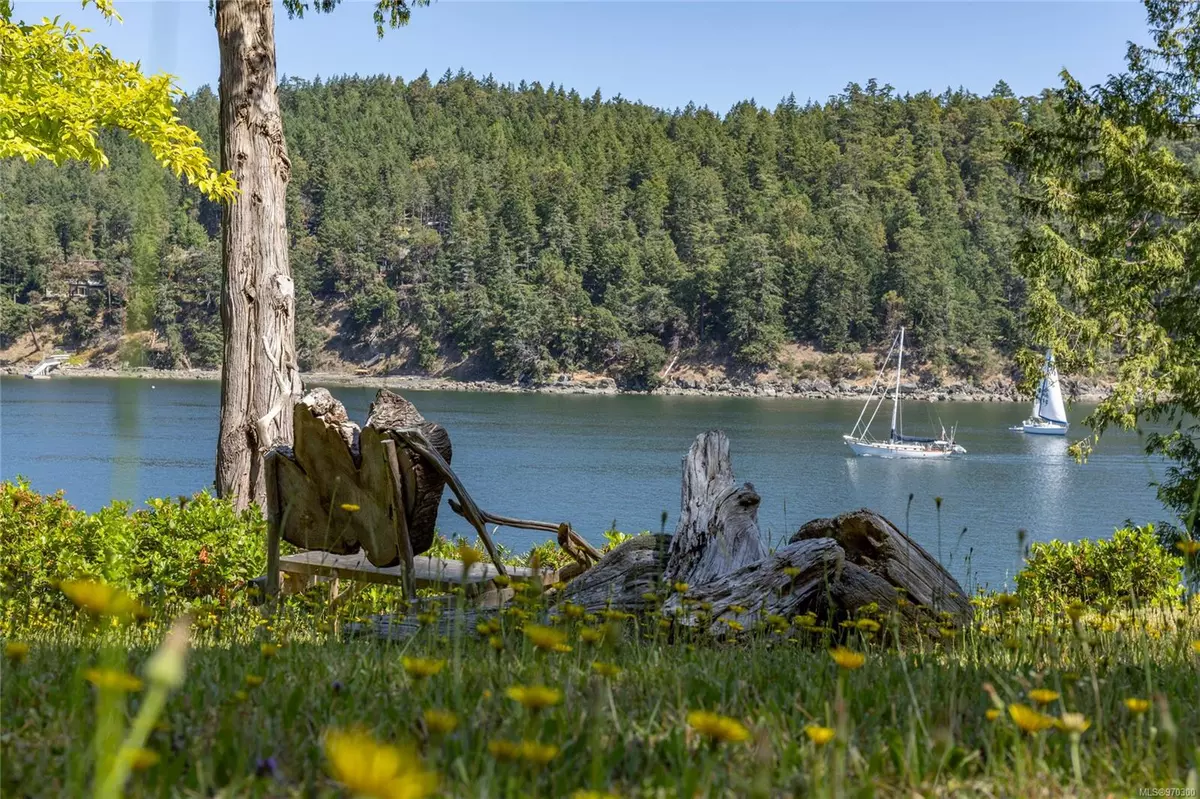$1,260,000
$1,100,000
14.5%For more information regarding the value of a property, please contact us for a free consultation.
8820 Canal Rd Pender Island, BC V0N 2M3
4 Beds
2 Baths
2,547 SqFt
Key Details
Sold Price $1,260,000
Property Type Single Family Home
Sub Type Single Family Detached
Listing Status Sold
Purchase Type For Sale
Square Footage 2,547 sqft
Price per Sqft $494
MLS Listing ID 970300
Sold Date 09/12/24
Style Main Level Entry with Lower/Upper Lvl(s)
Bedrooms 4
Rental Info Unrestricted
Year Built 1975
Annual Tax Amount $3,379
Tax Year 2023
Lot Size 1.030 Acres
Acres 1.03
Property Description
Charming Oceanfront cottage on 1.03 acres with beach access. This well loved and cared for property includes a 3 level home, 350 sqft barn/workshop, 100 sqft studio and a garden. With your first step on this property, you will be instantly embraced by a tranquility you can call home. The main level is adorned with panoramic ocean views which you can enjoy on the deck or inside through the wall of windows across the front. Wood ceilings with large beams create a warm coziness. Single level living is possible on the main level. Upstairs are two bedrooms, one with a balcony and ocean view. The lower level has a huge family room with more stunning ocean views. There is also a small study and another bedroom, it has 4 beds, a beautiful reminder that this is a place where memories are made, a place to gather. Private stairs down the beach, a great place to launch a kayak or beach comb, when the tide is out you can walk along the shore to Mortimer Spit. Please have offers in by Jul 26 at 1pm.
Location
Province BC
County Capital Regional District
Area Gi Pender Island
Zoning RR1 & W2
Direction Northeast
Rooms
Other Rooms Barn(s), Workshop
Basement Finished, Full, Walk-Out Access, With Windows
Main Level Bedrooms 1
Kitchen 1
Interior
Interior Features Ceiling Fan(s), Dining/Living Combo, French Doors, Vaulted Ceiling(s)
Heating Baseboard, Electric
Cooling None
Flooring Carpet, Linoleum, Mixed, Tile, Wood
Appliance Dishwasher, F/S/W/D, Microwave
Laundry In House
Exterior
Exterior Feature Balcony, Balcony/Deck, Garden
Garage Spaces 1.0
Waterfront Description Ocean
View Y/N 1
View Ocean, Other
Roof Type Metal
Total Parking Spaces 4
Building
Lot Description Acreage, Central Location, Easy Access, Marina Nearby, Private, Walk on Waterfront
Building Description Frame Wood,Wood, Main Level Entry with Lower/Upper Lvl(s)
Faces Northeast
Foundation Poured Concrete
Sewer Septic System
Water Cistern, Well: Drilled
Architectural Style Cottage/Cabin, West Coast
Additional Building Potential
Structure Type Frame Wood,Wood
Others
Tax ID 003-354-008
Ownership Freehold
Pets Allowed Aquariums, Birds, Caged Mammals, Cats, Dogs
Read Less
Want to know what your home might be worth? Contact us for a FREE valuation!

Our team is ready to help you sell your home for the highest possible price ASAP
Bought with RE/MAX Mayne-Pender






