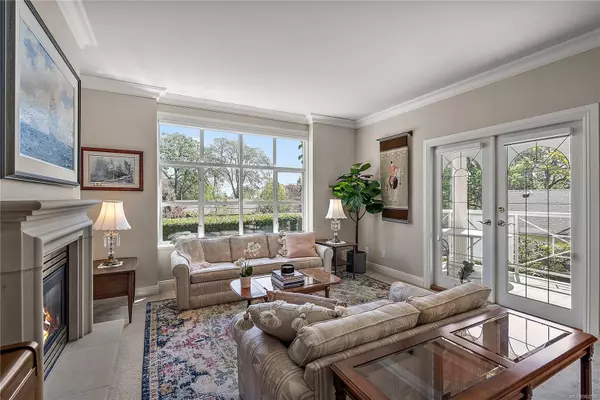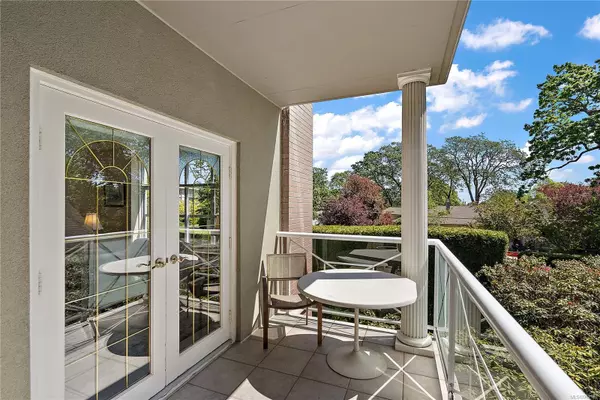$1,400,000
$1,425,000
1.8%For more information regarding the value of a property, please contact us for a free consultation.
2277 Oak Bay Ave #203 Oak Bay, BC V8R 1G6
2 Beds
2 Baths
1,585 SqFt
Key Details
Sold Price $1,400,000
Property Type Condo
Sub Type Condo Apartment
Listing Status Sold
Purchase Type For Sale
Square Footage 1,585 sqft
Price per Sqft $883
MLS Listing ID 962180
Sold Date 09/12/24
Style Condo
Bedrooms 2
HOA Fees $787/mo
Rental Info Unrestricted
Year Built 1997
Annual Tax Amount $5,103
Tax Year 2023
Lot Size 1,742 Sqft
Acres 0.04
Property Description
A rare opportunity to own in Oak Bay's coveted The Hamilton! This impeccable 1500+sq/f, 2 bed 2 bath home is a bright & sunny corner unit on the quiet side of the building. Featuring 9ft ceilings, gorgeous crown moldings & designer kitchen w/ solid wood cabinetry. You'll love the sunny private balcony off living room surrounded by gardens & mature trees, large formal dining room & separate eat-in kitchen area/office nook. The huge primary suite has 4pce ensuite, walk-in closet & gorgeous private views of a rhododendron garden. Fantastic floor plan w/ large 2nd bedroom & laundry room w/ storage. The 3 level concrete & steel building fits seamlessly in beautiful Oak Bay w/ quality finishes & detailing throughout. Located in the heart of Oak Bay Village just steps to the Italian bakery, public library, pharmacy, pubs, banks, shopping & more, or a 10 min walk to the waterfront & Oak Bay Marina. Rarely do units come up in this well-built & desirable building. See media links!
Location
Province BC
County Capital Regional District
Area Ob South Oak Bay
Direction South
Rooms
Main Level Bedrooms 2
Kitchen 2
Interior
Interior Features Breakfast Nook, Closet Organizer, Controlled Entry, Dining/Living Combo, Elevator
Heating Baseboard, Electric, Natural Gas
Cooling None
Fireplaces Number 1
Fireplaces Type Insert, Living Room
Fireplace 1
Window Features Blinds
Appliance Dishwasher, Dryer, Garburator, Oven/Range Electric, Range Hood, Refrigerator, Trash Compactor, Washer
Laundry In Unit
Exterior
Exterior Feature Balcony/Patio, Sprinkler System
Amenities Available Elevator(s)
Roof Type Asphalt Rolled
Handicap Access No Step Entrance, Primary Bedroom on Main
Total Parking Spaces 1
Building
Lot Description Corner, Curb & Gutter, Serviced
Building Description Insulation: Ceiling,Insulation: Walls,Steel and Concrete,Stucco, Condo
Faces South
Story 3
Foundation Poured Concrete
Sewer Sewer To Lot
Water Municipal
Structure Type Insulation: Ceiling,Insulation: Walls,Steel and Concrete,Stucco
Others
HOA Fee Include Garbage Removal,Insurance,Maintenance Grounds,Property Management,Water
Tax ID 023-864-524
Ownership Freehold/Strata
Pets Allowed None
Read Less
Want to know what your home might be worth? Contact us for a FREE valuation!

Our team is ready to help you sell your home for the highest possible price ASAP
Bought with The Agency






