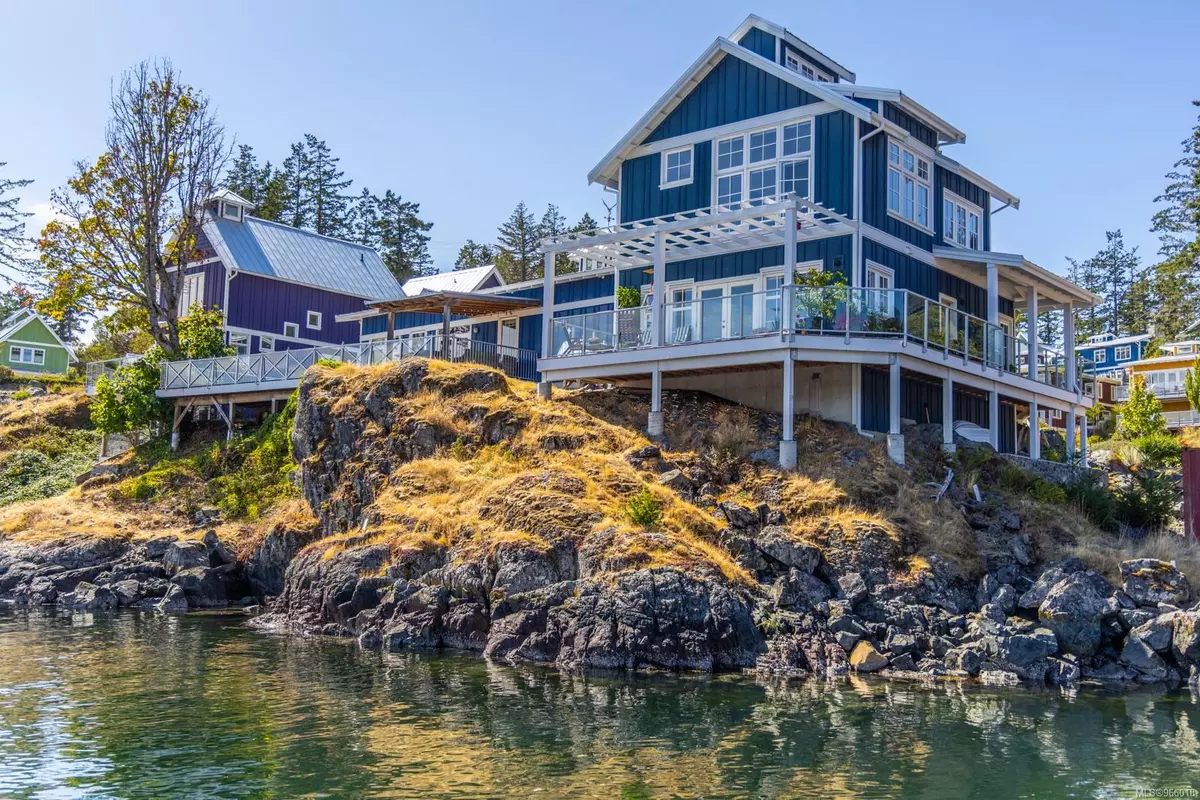$940,000
$949,000
0.9%For more information regarding the value of a property, please contact us for a free consultation.
1103 Marina Dr Sooke, BC V9Z 1N6
2 Beds
2 Baths
1,372 SqFt
Key Details
Sold Price $940,000
Property Type Single Family Home
Sub Type Single Family Detached
Listing Status Sold
Purchase Type For Sale
Square Footage 1,372 sqft
Price per Sqft $685
MLS Listing ID 966018
Sold Date 10/16/24
Style Main Level Entry with Lower/Upper Lvl(s)
Bedrooms 2
Rental Info Some Rentals
Year Built 2019
Annual Tax Amount $4,528
Tax Year 2022
Lot Size 3,920 Sqft
Acres 0.09
Property Description
Experience coastal living at its best in this stunning 2-bedroom, 2-bathroom home in Sooke. With two floors of open-concept living space, an awe-inspiring oceanfront view, and a wrap-around deck. As you step inside, you will be greeted with an abundance of natural light that showcases the open concept living and dining area. The kitchen is a chef’s delight with high-end stainless steel appliances, complemented by sleek white countertops, plentiful shelving and a kitchen island. The primary bedroom comes complete with a walk-in closet, while an additional living room upstairs adds versatility to the layout. Enjoy vibrant community of Sooke with its scenic trails and full range of water activities including kayaking and fishing. Local eateries and cafes invite you to savor the welcoming atmosphere, completing the portrait of a truly fulfilling coastal lifestyle that balances relaxation and exploration in perfect harmony.
Location
Province BC
County Capital Regional District
Area Sk Becher Bay
Zoning TCR
Direction East
Rooms
Basement Crawl Space
Main Level Bedrooms 1
Kitchen 1
Interior
Interior Features Dining/Living Combo, Soaker Tub
Heating Heat Pump
Cooling Air Conditioning
Flooring Carpet, Hardwood, Tile
Fireplaces Number 1
Fireplaces Type Propane
Equipment Propane Tank
Fireplace 1
Window Features Screens,Window Coverings
Appliance F/S/W/D, Microwave, Oven/Range Gas
Laundry In House
Exterior
Exterior Feature Balcony/Patio
Waterfront Description Ocean
View Y/N 1
View Mountain(s), Ocean
Roof Type Metal
Handicap Access Ground Level Main Floor
Total Parking Spaces 2
Building
Lot Description Marina Nearby, Recreation Nearby, Southern Exposure
Building Description Cement Fibre,Frame Wood, Main Level Entry with Lower/Upper Lvl(s)
Faces East
Foundation Poured Concrete
Sewer Septic System: Common
Water Municipal
Architectural Style Cottage/Cabin, West Coast
Structure Type Cement Fibre,Frame Wood
Others
Restrictions Building Scheme
Ownership Leasehold
Pets Allowed Aquariums, Birds, Caged Mammals, Cats, Dogs
Read Less
Want to know what your home might be worth? Contact us for a FREE valuation!

Our team is ready to help you sell your home for the highest possible price ASAP
Bought with RE/MAX City Realty






