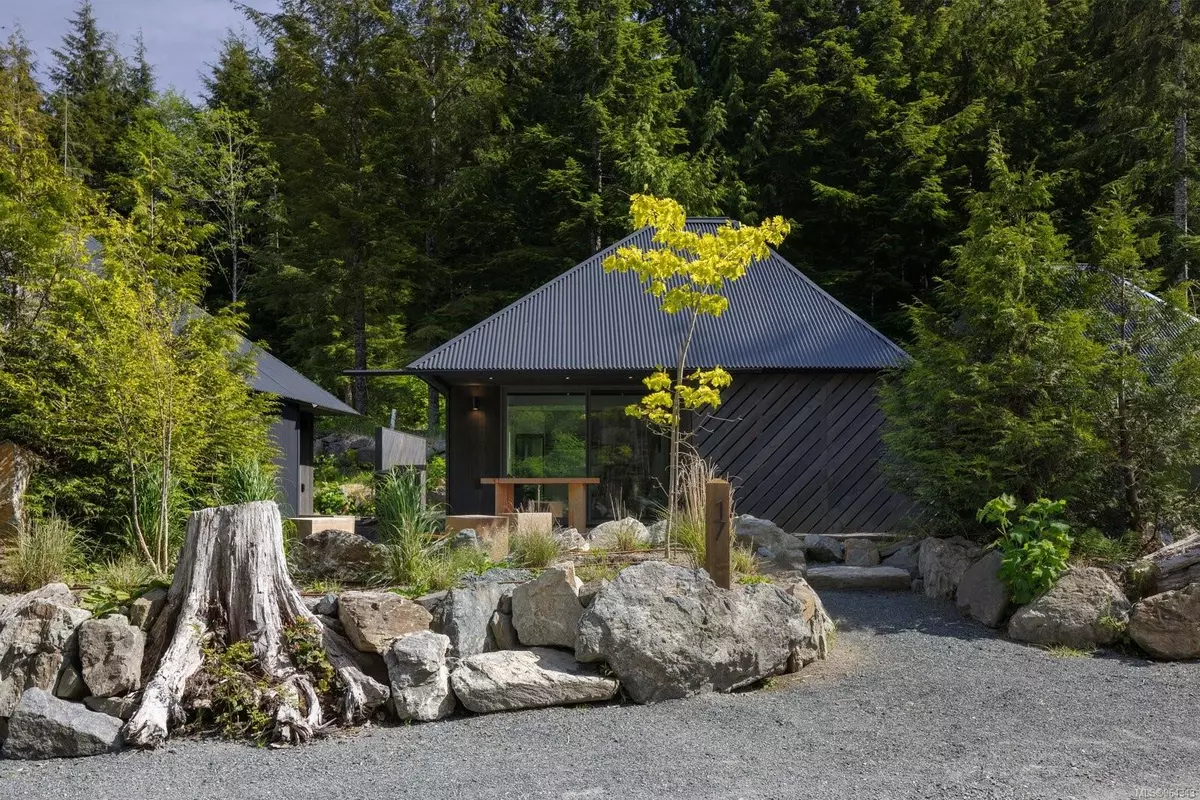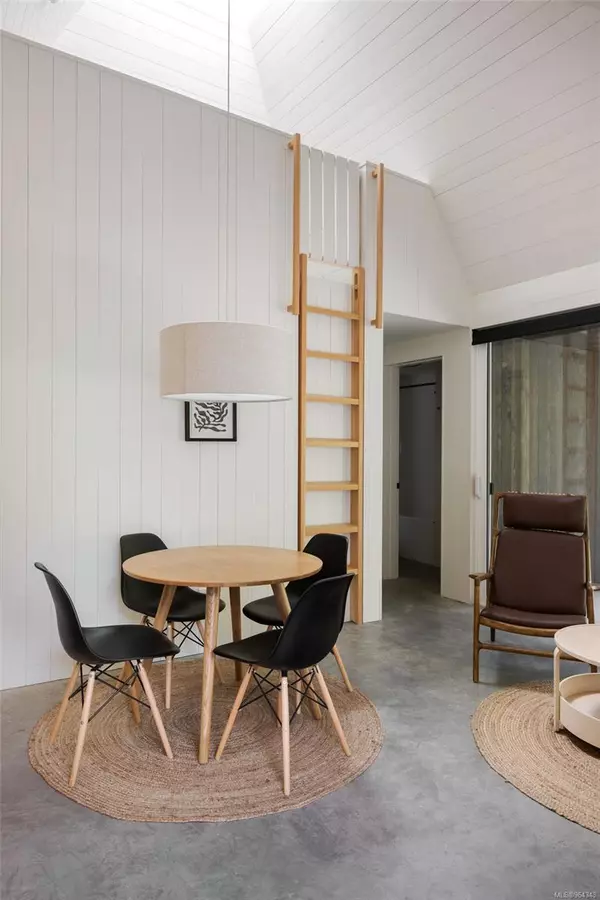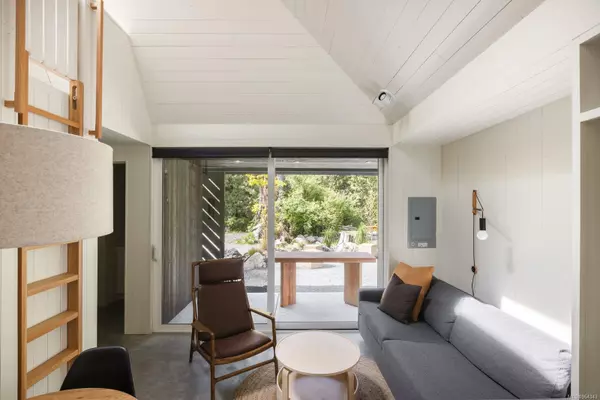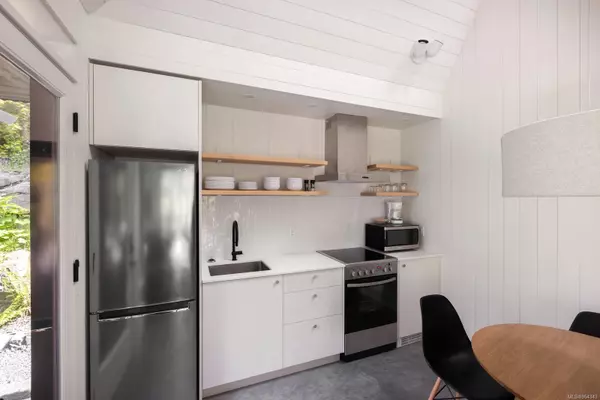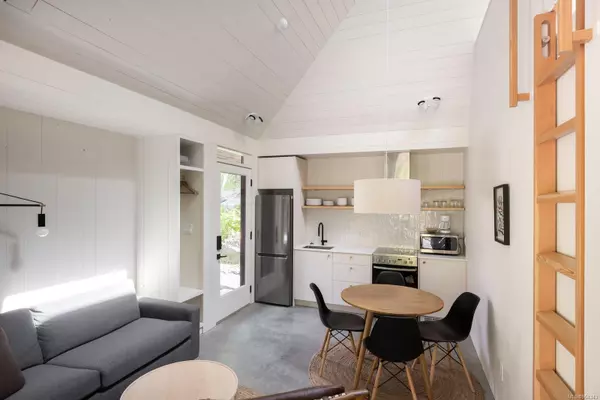$415,000
$425,000
2.4%For more information regarding the value of a property, please contact us for a free consultation.
6504 Powder Main Rd #9 Port Renfrew, BC V0S 1K0
1 Bed
1 Bath
308 SqFt
Key Details
Sold Price $415,000
Property Type Commercial
Sub Type Recreational
Listing Status Sold
Purchase Type For Sale
Square Footage 308 sqft
Price per Sqft $1,347
MLS Listing ID 964343
Sold Date 10/17/24
Style Rancher
Bedrooms 1
HOA Fees $374/mo
Rental Info Unrestricted
Year Built 2024
Tax Year 2024
Lot Size 2,613 Sqft
Acres 0.06
Property Description
The Weekender + Hot Tub Deck with Outdoor Kitchen. PRICE REDUCED!!!
Welcome to Tsuga, Port Renfrew’s newest cottage community. Modern West Coast 1-Bed + 90 sq ft Loft 1-Bath cottage, “The Weekender”. Inside experience bright, airy spaces. Brand new cottage, covered patio, sliding wood privacy screens, hot tub deck with out door kitchen, storage loft, fridge, stove, fire pit, West Coast style landscaping. Coastal charm and modern comfort, making it an ideal getaway or revenue property. Steps to ocean, local restaurants. Located near Botanical Beach, the north end of the Juan de Fuca trail and the south end of the West Coast Trail. Enjoy Botanical & Pacheedaht Beach and lively evenings with locals at The Renfrew Pub.
The Tsuga community is zoned TC-1 Tourist Zoning that allows for short term rentals. This is an amazing opportunity to own vacation property that helps pay for itself! AIRBNB Allowed.
Tsuga is less than 2 hours from Victoria and 1 hour from Lake Cowichan.
Location
Province BC
County Capital Regional District
Area Sk Port Renfrew
Zoning TC-1 Tourist Zoning
Direction North
Rooms
Basement None
Main Level Bedrooms 1
Kitchen 0
Interior
Interior Features Vaulted Ceiling(s)
Heating Electric
Cooling None
Flooring Concrete
Window Features Skylight(s)
Appliance Dishwasher, F/S/W/D
Laundry In House
Exterior
Utilities Available Cable Available
Roof Type Metal
Total Parking Spaces 1
Building
Building Description Metal Siding,Wood, Rancher
Faces North
Story 1
Foundation Poured Concrete, Slab
Sewer Septic System: Common
Water Regional/Improvement District
Architectural Style West Coast
Structure Type Metal Siding,Wood
Others
Tax ID TBD
Ownership Freehold/Strata
Acceptable Financing Purchaser To Finance
Listing Terms Purchaser To Finance
Pets Allowed Cats, Dogs
Read Less
Want to know what your home might be worth? Contact us for a FREE valuation!

Our team is ready to help you sell your home for the highest possible price ASAP
Bought with Royal LePage Coast Capital - Sooke


