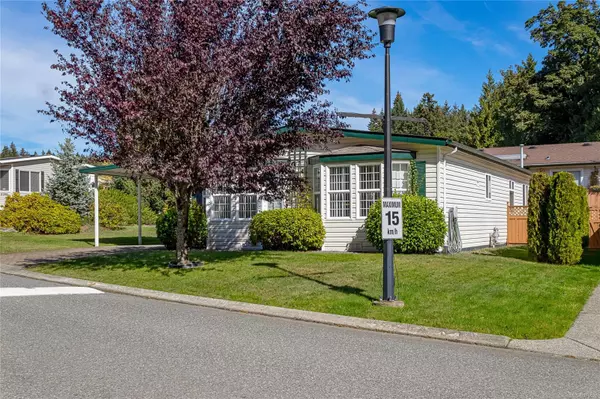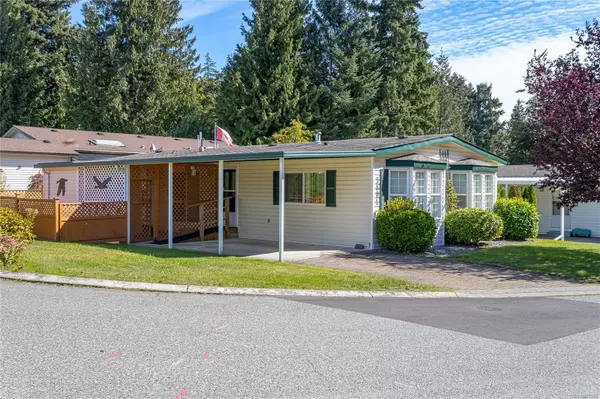$317,000
$330,000
3.9%For more information regarding the value of a property, please contact us for a free consultation.
3804 King Arthur Dr #1 Nanaimo, BC V9T 6B9
2 Beds
2 Baths
1,399 SqFt
Key Details
Sold Price $317,000
Property Type Manufactured Home
Sub Type Manufactured Home
Listing Status Sold
Purchase Type For Sale
Square Footage 1,399 sqft
Price per Sqft $226
Subdivision Deerwood Place Estates
MLS Listing ID 976526
Sold Date 10/21/24
Style Rancher
Bedrooms 2
HOA Fees $589/mo
Rental Info No Rentals
Year Built 1992
Annual Tax Amount $2,252
Tax Year 2023
Property Sub-Type Manufactured Home
Property Description
Discover your next chapter in the prestigious Deerwood Estates, a gated 55+ community. This charming 2-bedroom, 2-bathroom home sits on a desirable corner lot, offering comfort and convenience. Whether you're hosting guests or unwinding after a long day, this home is designed for easy living. It boasts a cozy fireplace, refreshing air conditioning, a recently upgraded furnace (2021), solid oak cabinets, and stylish dining room built-ins. Natural light floods the space through large windows and skylights, creating a bright and inviting atmosphere. The spacious primary bedroom offers ample closet space and an ensuite. Outside, you'll find a landscaped yard with a covered patio and a storage shed. Additional perks include access to a guest suite and RV storage. The home's open layout offers flexibility, with the family room easily adaptable as a den or office. Located near shopping, golf, and dining, this is the perfect place to begin your downsizing journey!
Location
Province BC
County Nanaimo, City Of
Area Na North Jingle Pot
Zoning R12
Direction Southwest
Rooms
Other Rooms Storage Shed
Basement Crawl Space
Main Level Bedrooms 2
Kitchen 1
Interior
Interior Features Ceiling Fan(s), Dining Room, Dining/Living Combo, Eating Area, Soaker Tub, Storage, Vaulted Ceiling(s)
Heating Forced Air, Natural Gas
Cooling Central Air
Flooring Carpet, Laminate, Mixed
Fireplaces Number 1
Fireplaces Type Gas, Living Room
Fireplace 1
Window Features Bay Window(s),Blinds,Skylight(s),Window Coverings
Appliance Dishwasher, Dryer, Microwave, Oven/Range Electric, Range Hood, Refrigerator
Laundry In House
Exterior
Exterior Feature Balcony/Patio, Fencing: Full, Lighting, Low Maintenance Yard, Sprinkler System
Carport Spaces 1
Utilities Available Cable To Lot, Compost, Electricity To Lot, Garbage, Natural Gas To Lot, Phone To Lot, Recycling
Amenities Available Clubhouse, Guest Suite, Recreation Room, Secured Entry, Shared BBQ, Storage Unit, Street Lighting, Other
Roof Type Asphalt Shingle
Handicap Access Accessible Entrance, Primary Bedroom on Main
Total Parking Spaces 2
Building
Lot Description Adult-Oriented Neighbourhood, Central Location, Corner, Gated Community, Irrigation Sprinkler(s), Landscaped, Level, Near Golf Course, Park Setting, Private, Quiet Area, Recreation Nearby, Serviced, Shopping Nearby, Southern Exposure
Building Description Vinyl Siding,Other, Rancher
Faces Southwest
Foundation None
Sewer Sewer Connected
Water Municipal
Structure Type Vinyl Siding,Other
Others
HOA Fee Include Caretaker,Maintenance Grounds,Property Management
Ownership Pad Rental
Pets Allowed Cats, Dogs
Read Less
Want to know what your home might be worth? Contact us for a FREE valuation!

Our team is ready to help you sell your home for the highest possible price ASAP
Bought with Royal LePage Nanaimo Realty LD





