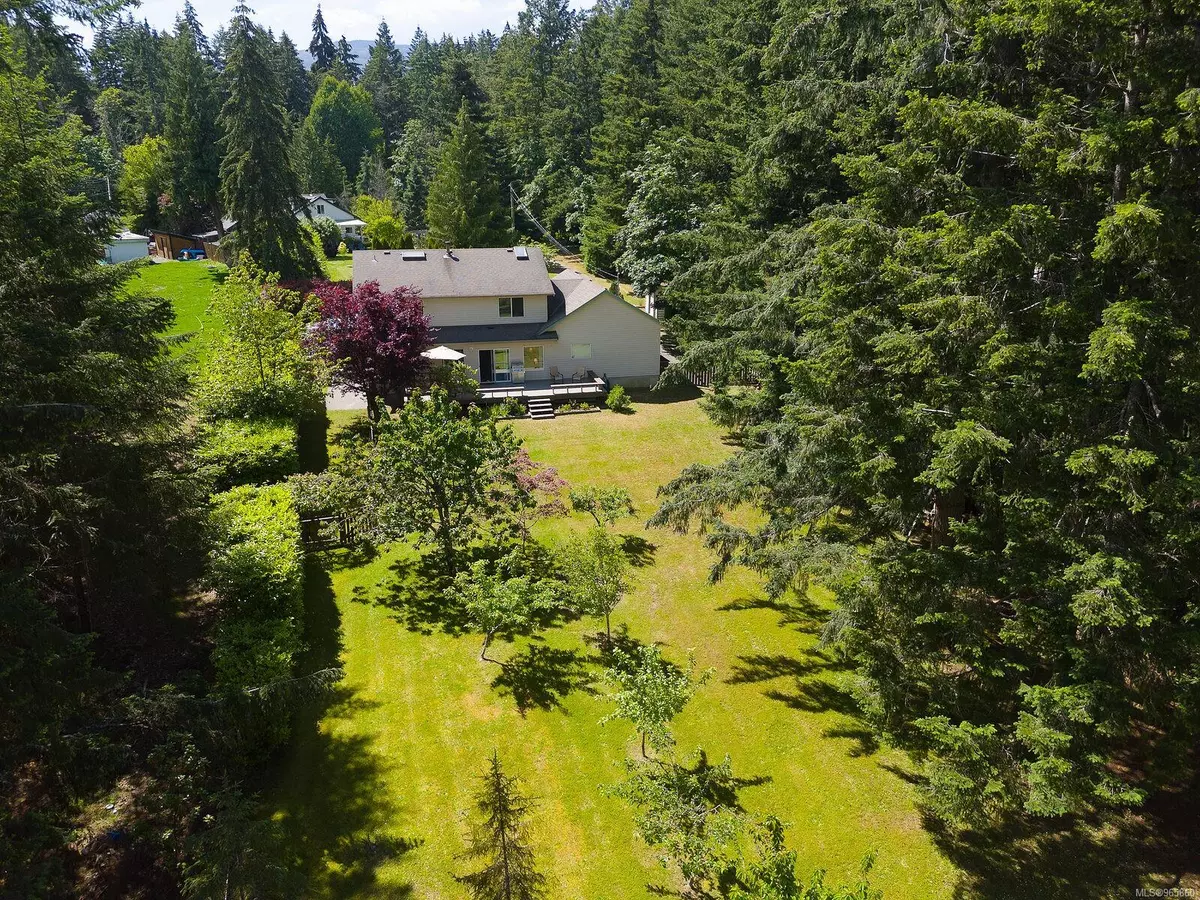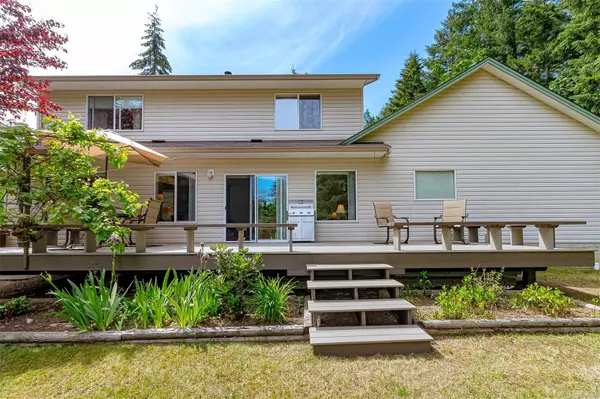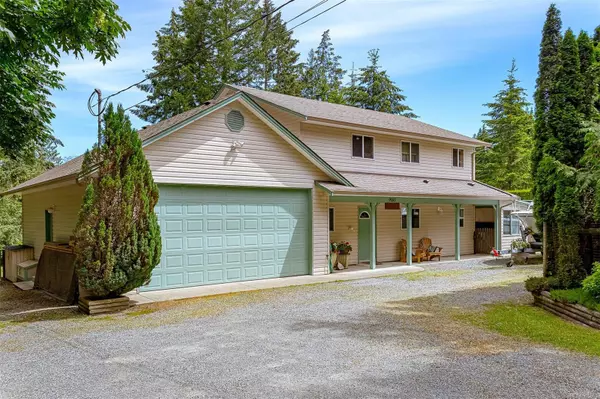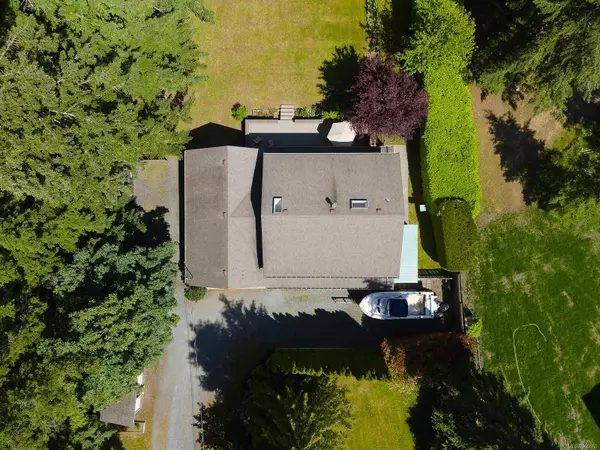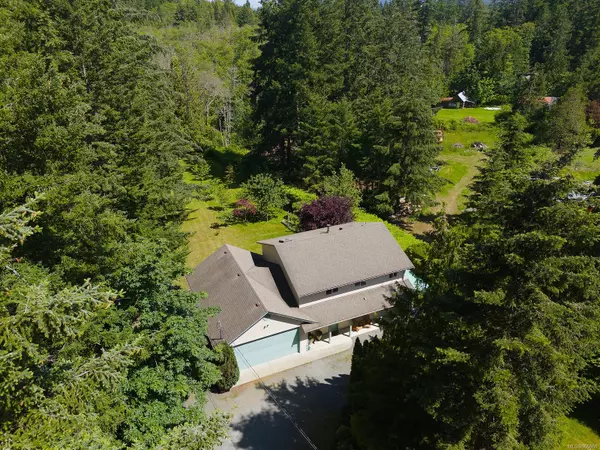$895,000
$904,000
1.0%For more information regarding the value of a property, please contact us for a free consultation.
9085 Chemainus Rd Chemainus, BC V0R 1K5
4 Beds
3 Baths
2,145 SqFt
Key Details
Sold Price $895,000
Property Type Single Family Home
Sub Type Single Family Detached
Listing Status Sold
Purchase Type For Sale
Square Footage 2,145 sqft
Price per Sqft $417
MLS Listing ID 965860
Sold Date 10/29/24
Style Main Level Entry with Upper Level(s)
Bedrooms 4
Rental Info Unrestricted
Year Built 1998
Annual Tax Amount $4,224
Tax Year 2023
Lot Size 1.200 Acres
Acres 1.2
Property Description
Enjoy the perfect blend of the indoor comfort and outdoor tranquility in this charming home. Whether you are hosting gatherings or seeking a quiet retreat, this property offers it all. Located just outside the Historic town of Chemainus , this private home is situated on 1.2 acres. Main level living with 4 spacious bedrooms upstairs. Primary bedroom with 2 pce ensuite and 3 more bedrooms , with 1.5 bathrooms upstairs. Main level offers convenient layout with large living room facing the private back yard and full length deck. Bright kitchen with lots of cupboards, Fruit trees , grape vine and lots of room to garden or just relax and enjoy the view. Lots of room to park all your toys. Especially in the oversize garage of 749 sq ft!! (21'5x35'0) Minutes to downtown Chemainus for all local amenities. This is a pleasure to view!
Location
Province BC
County North Cowichan, Municipality Of
Area Du Chemainus
Zoning R1
Direction Southwest
Rooms
Basement None
Kitchen 1
Interior
Interior Features Dining/Living Combo, Workshop
Heating Baseboard, Electric
Cooling None
Flooring Basement Slab, Mixed
Fireplaces Number 1
Fireplaces Type Living Room, Wood Stove
Fireplace 1
Window Features Insulated Windows
Appliance F/S/W/D
Laundry In House
Exterior
Exterior Feature Garden
Garage Spaces 1.0
Carport Spaces 2
Roof Type Asphalt Shingle
Handicap Access Ground Level Main Floor
Total Parking Spaces 2
Building
Lot Description Acreage, Landscaped, Near Golf Course, Private, Rural Setting
Building Description Insulation: Ceiling,Insulation: Walls,Vinyl Siding, Main Level Entry with Upper Level(s)
Faces Southwest
Foundation Poured Concrete
Sewer Septic System
Water Municipal
Architectural Style Colonial
Structure Type Insulation: Ceiling,Insulation: Walls,Vinyl Siding
Others
Tax ID 018-856-519
Ownership Freehold
Pets Allowed Aquariums, Birds, Caged Mammals, Cats, Dogs
Read Less
Want to know what your home might be worth? Contact us for a FREE valuation!

Our team is ready to help you sell your home for the highest possible price ASAP
Bought with eXp Realty


