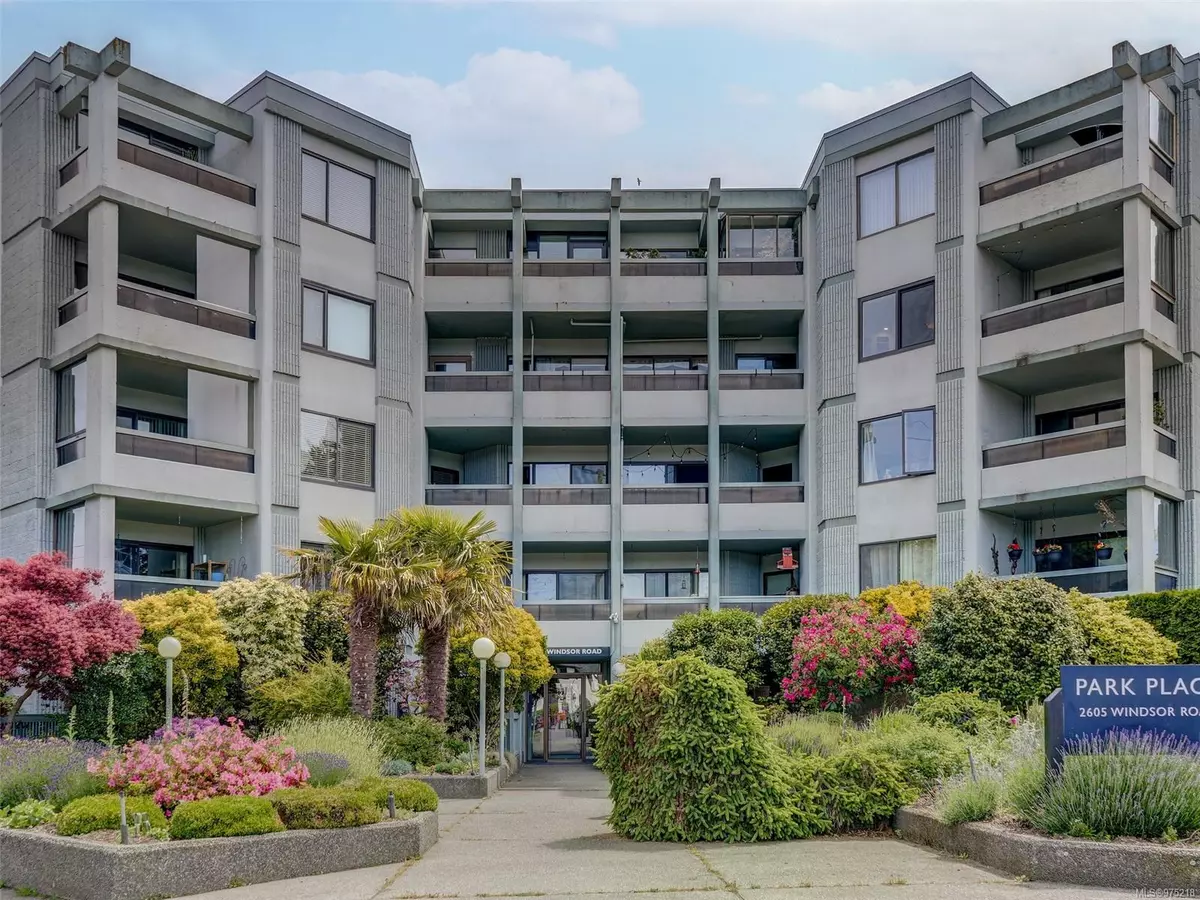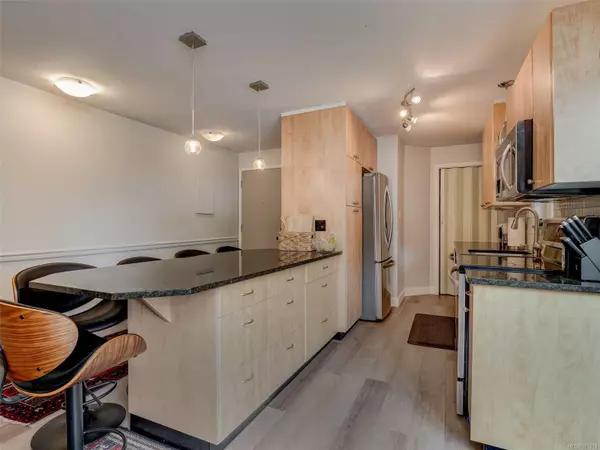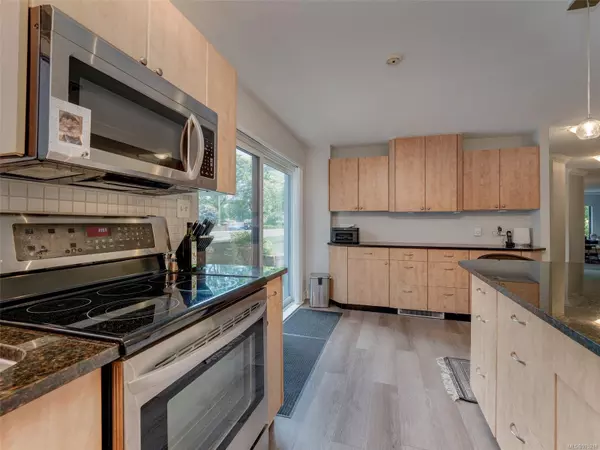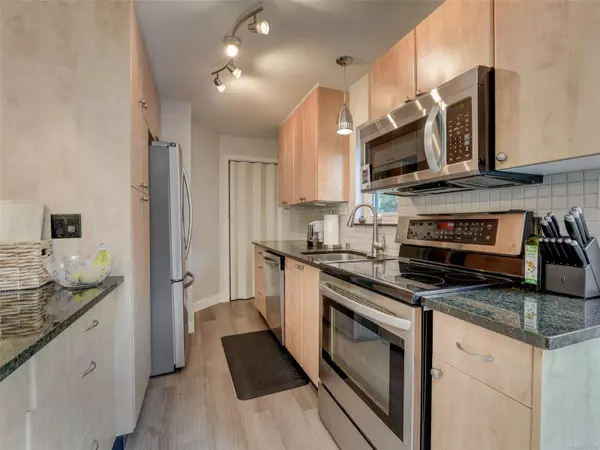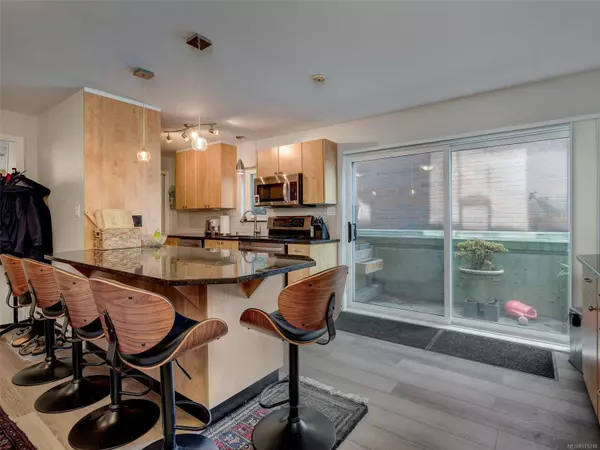$675,000
$694,800
2.8%For more information regarding the value of a property, please contact us for a free consultation.
2605 Windsor Rd #101 Oak Bay, BC V8S 5H9
2 Beds
2 Baths
1,208 SqFt
Key Details
Sold Price $675,000
Property Type Condo
Sub Type Condo Apartment
Listing Status Sold
Purchase Type For Sale
Square Footage 1,208 sqft
Price per Sqft $558
Subdivision Park Place
MLS Listing ID 975218
Sold Date 10/31/24
Style Condo
Bedrooms 2
HOA Fees $823/mo
Rental Info Unrestricted
Year Built 1977
Annual Tax Amount $2,599
Tax Year 2023
Lot Size 1,742 Sqft
Acres 0.04
Property Description
Location, location! This 2 Bedroom condo feels more like a townhouse & offers an updated kitchen with loads of cupboards, large granite eating bar, stainless steel appliances & access to a side patio. A bright & spacious living room (and if you like, dining area) with access to a very private west facing patio. Updates include, freshly painted interior, spa-like bathrooms & attractive new well insulated flooring throughout. In-suite laundry. This popular steel & concrete building offers great amenities including secured underground parking, indoor swirl & swimming pools, meeting room & exercise room. A 1/2 block stroll to Beach Drive, the Oak Bay Marina & Oak Bay Beach Hotel only a few minutes away. Venture into The Village & it's array of restaurants, bars, banks & shops. This is the perfect opportunity.
Location
Province BC
County Capital Regional District
Area Ob South Oak Bay
Direction Southwest
Rooms
Main Level Bedrooms 2
Kitchen 1
Interior
Interior Features Controlled Entry, Swimming Pool
Heating Baseboard, Electric
Cooling None
Flooring Laminate
Fireplaces Number 1
Fireplaces Type Electric, Living Room
Fireplace 1
Appliance Dishwasher, Dryer, Oven/Range Electric, Range Hood, Refrigerator, Washer
Laundry In Unit
Exterior
Exterior Feature Balcony/Patio, Wheelchair Access
Amenities Available Bike Storage, Common Area, Fitness Centre, Kayak Storage, Pool, Pool: Indoor, Spa/Hot Tub
Roof Type Asphalt Rolled
Handicap Access Accessible Entrance, Ground Level Main Floor, Wheelchair Friendly
Total Parking Spaces 1
Building
Lot Description Adult-Oriented Neighbourhood, Corner, Family-Oriented Neighbourhood, Landscaped, Marina Nearby, Near Golf Course, Recreation Nearby, Shopping Nearby
Building Description Concrete,Insulation All,Steel and Concrete,Stucco, Condo
Faces Southwest
Story 5
Foundation Poured Concrete
Sewer Sewer Connected, Sewer To Lot
Water Municipal
Structure Type Concrete,Insulation All,Steel and Concrete,Stucco
Others
HOA Fee Include Garbage Removal,Insurance,Maintenance Grounds,Maintenance Structure,Property Management,Recycling
Tax ID 025-906-321
Ownership Freehold/Strata
Pets Allowed Aquariums, Cats
Read Less
Want to know what your home might be worth? Contact us for a FREE valuation!

Our team is ready to help you sell your home for the highest possible price ASAP
Bought with Newport Realty Ltd.


