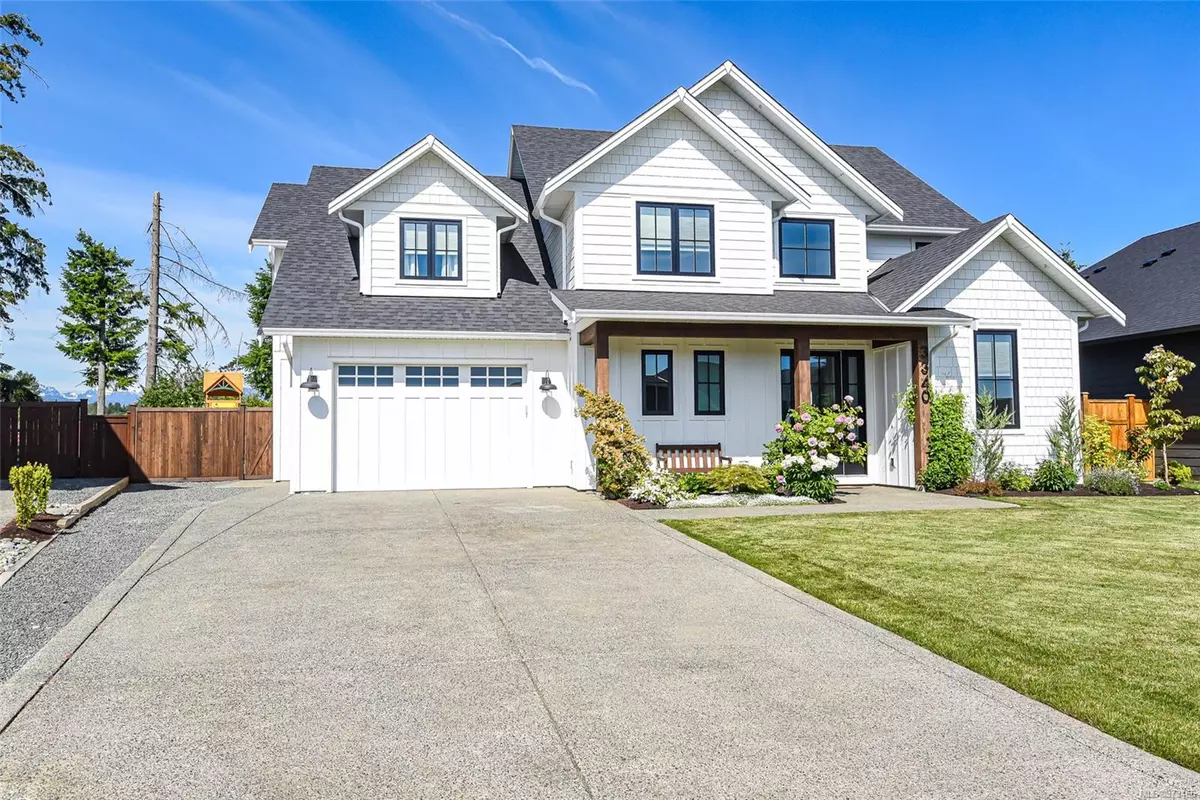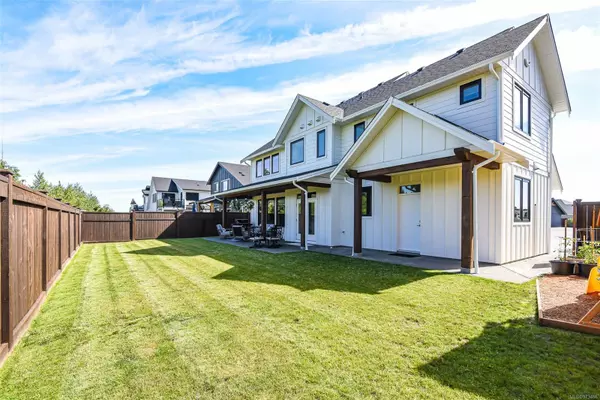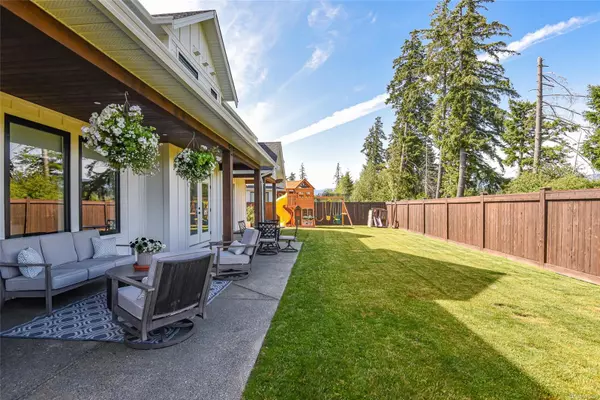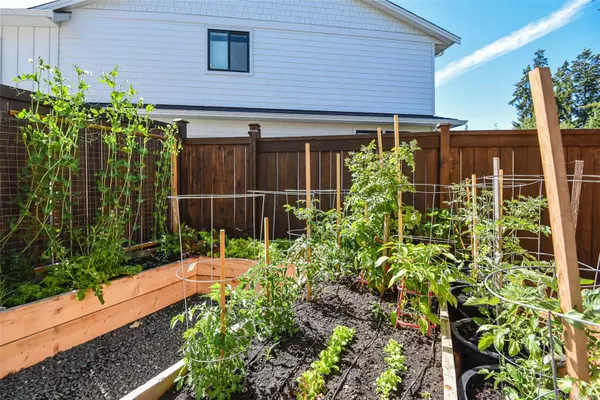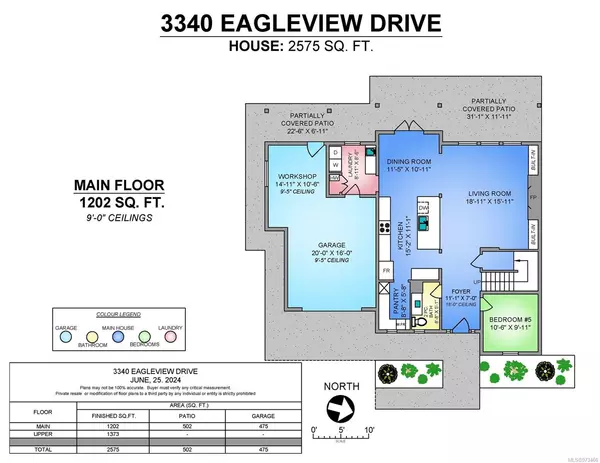$1,245,000
$1,249,000
0.3%For more information regarding the value of a property, please contact us for a free consultation.
3340 Eagleview Cres Courtenay, BC V9N 0B6
5 Beds
3 Baths
2,575 SqFt
Key Details
Sold Price $1,245,000
Property Type Single Family Home
Sub Type Single Family Detached
Listing Status Sold
Purchase Type For Sale
Square Footage 2,575 sqft
Price per Sqft $483
MLS Listing ID 973466
Sold Date 11/04/24
Style Main Level Entry with Upper Level(s)
Bedrooms 5
Rental Info Unrestricted
Year Built 2022
Annual Tax Amount $6,867
Tax Year 2024
Lot Size 6,534 Sqft
Acres 0.15
Property Description
Quality constructed family home in a beautiful new subdivision offering 2575 square foot over 2 levels backing onto pastoral views. Fully fenced backyard, lots of lawn space, raised vegetable beds, covered concrete patios, peekaboo mountain views. Great curb appeal with board/batten, hardiplank siding/shake, timber features & establishing garden beds. This home is light, bright, open & welcoming. Elegantly finished with luxury features; wide plank hardwood floors, thick baseboards, HRV system with heat pump, quartz counters, plank wall features, a charming window seat, stylish fixtures & hardware throughout. A functional floorplan & no detail overlooked, located on a quiet street in a very desirable central neighbourhood.
Location
Province BC
County Courtenay, City Of
Area Cv Courtenay City
Zoning CD-21
Direction East
Rooms
Basement Crawl Space
Main Level Bedrooms 1
Kitchen 1
Interior
Interior Features Cathedral Entry, Dining/Living Combo, French Doors
Heating Forced Air, Heat Pump
Cooling Air Conditioning, Central Air, HVAC
Flooring Hardwood
Fireplaces Number 1
Fireplaces Type Gas
Equipment Central Vacuum, Electric Garage Door Opener
Fireplace 1
Window Features Insulated Windows,Vinyl Frames
Appliance Dishwasher, Dryer, Microwave, Oven/Range Gas, Refrigerator, Washer
Laundry In House
Exterior
Exterior Feature Fencing: Full, Low Maintenance Yard, Sprinkler System
Garage Spaces 1.0
Utilities Available Garbage, Recycling, Underground Utilities
View Y/N 1
View Mountain(s), Ocean
Roof Type Asphalt Shingle
Handicap Access Accessible Entrance, No Step Entrance, Wheelchair Friendly
Total Parking Spaces 4
Building
Lot Description Central Location, Easy Access, Family-Oriented Neighbourhood, Irrigation Sprinkler(s), Marina Nearby, Near Golf Course, Shopping Nearby, Southern Exposure
Building Description Cement Fibre,Insulation All, Main Level Entry with Upper Level(s)
Faces East
Foundation Poured Concrete
Sewer Sewer Connected
Water Municipal
Additional Building None
Structure Type Cement Fibre,Insulation All
Others
Restrictions Building Scheme,Easement/Right of Way,Restrictive Covenants
Tax ID 031-226-639
Ownership Freehold
Pets Allowed Aquariums, Birds, Caged Mammals, Cats, Dogs
Read Less
Want to know what your home might be worth? Contact us for a FREE valuation!

Our team is ready to help you sell your home for the highest possible price ASAP
Bought with RE/MAX Ocean Pacific Realty (CX)


