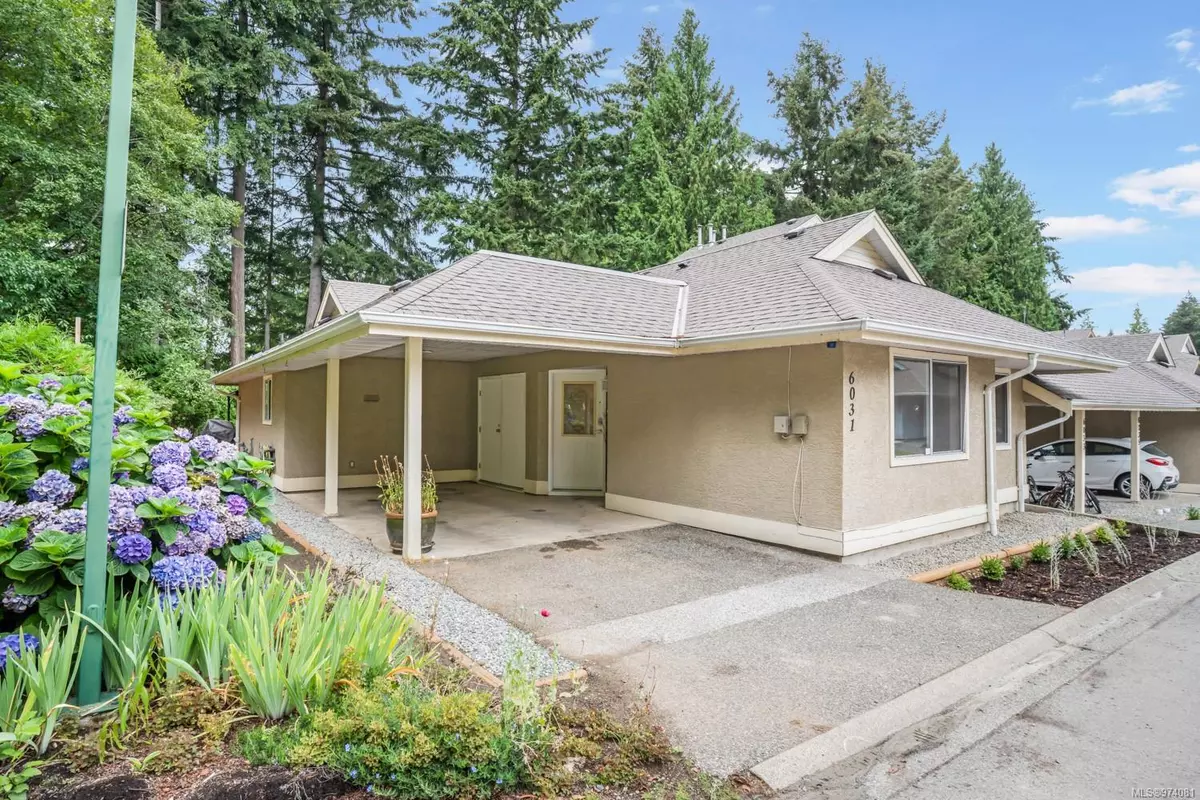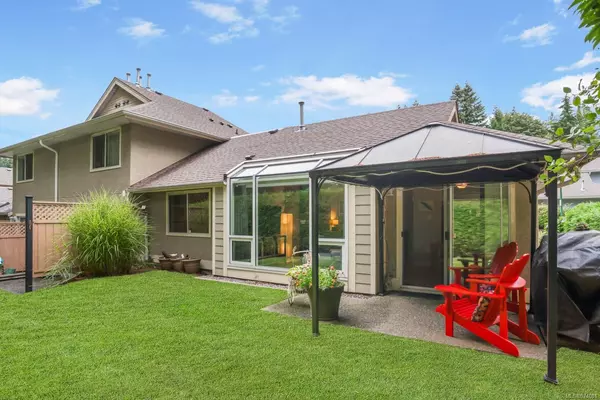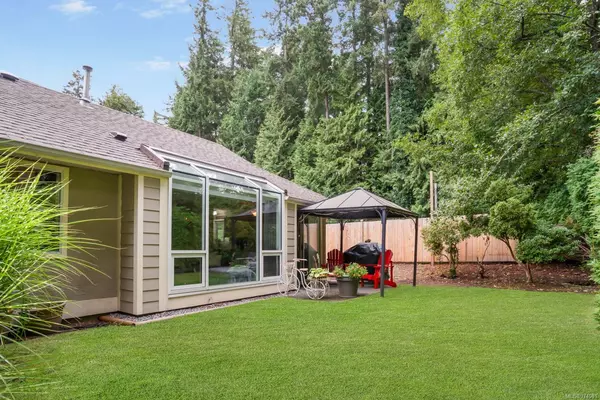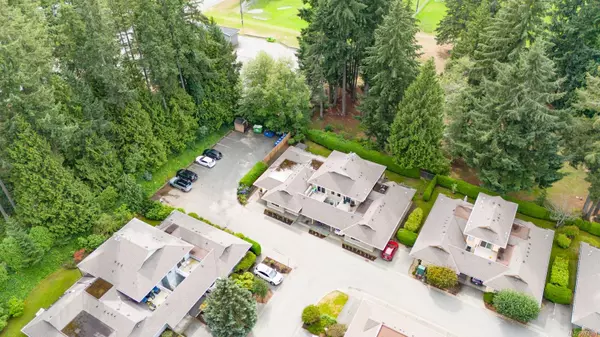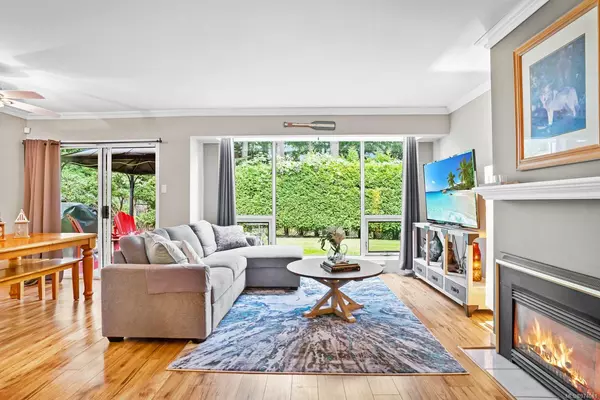$540,000
$549,900
1.8%For more information regarding the value of a property, please contact us for a free consultation.
6031 Pleasant Valley Way Nanaimo, BC V9T 6E7
3 Beds
2 Baths
1,215 SqFt
Key Details
Sold Price $540,000
Property Type Townhouse
Sub Type Row/Townhouse
Listing Status Sold
Purchase Type For Sale
Square Footage 1,215 sqft
Price per Sqft $444
MLS Listing ID 974081
Sold Date 11/05/24
Style Rancher
Bedrooms 3
HOA Fees $575/mo
Rental Info Some Rentals
Year Built 1993
Annual Tax Amount $2,982
Tax Year 2023
Property Description
Rare single level townhome situated in North Nanaimo perfect for a young couple or retirees. Incredible location within walking distance to all levels of amenities including Superstore, Woodgrove Mall, schools, grocery stores & restaurants. Offering approximately 1230 sqft of tastefully updated living space with 3 bdrms, 2 bathrms, bright kitchen & dining area, generous sized living room incl a cozy gas fireplace. The location of this home is one of the best in the development being an end unit close to visitor parking & enjoying a bright sunny location w/ add'l privacy & southern exposure. Some add'l features of this home incl: new solarium window (2024) & all new windows (2025), gas hot water tank (2024), roughed in vacuum, updated flooring & paint, stainless steel appliances, private covered parking at the front, storage, sunny concrete patio backing onto the treed area. (All information & measurements believed to be accurate, should be verified if important)
Location
Province BC
County Nanaimo, City Of
Area Na Pleasant Valley
Direction Northeast
Rooms
Basement None
Main Level Bedrooms 3
Kitchen 1
Interior
Heating Baseboard, Electric
Cooling None
Flooring Laminate
Fireplaces Number 1
Fireplaces Type Gas
Fireplace 1
Appliance Dishwasher, Dryer, F/S/W/D
Laundry In Unit
Exterior
Carport Spaces 1
Roof Type Asphalt Shingle
Handicap Access Accessible Entrance, Ground Level Main Floor, No Step Entrance, Primary Bedroom on Main, Wheelchair Friendly
Total Parking Spaces 4
Building
Lot Description Central Location, Cul-de-sac, Easy Access, Family-Oriented Neighbourhood, Landscaped, Level, Near Golf Course, No Through Road, Park Setting, Private, Recreation Nearby, Serviced, Shopping Nearby, Southern Exposure
Building Description Frame Wood,Insulation: Ceiling,Insulation: Walls,Stucco, Rancher
Faces Northeast
Story 1
Foundation Slab
Sewer Sewer Connected
Water Municipal
Structure Type Frame Wood,Insulation: Ceiling,Insulation: Walls,Stucco
Others
Tax ID 018-465-544
Ownership Freehold/Strata
Pets Allowed Number Limit, Size Limit
Read Less
Want to know what your home might be worth? Contact us for a FREE valuation!

Our team is ready to help you sell your home for the highest possible price ASAP
Bought with Royal LePage Parksville-Qualicum Beach Realty (PK)


