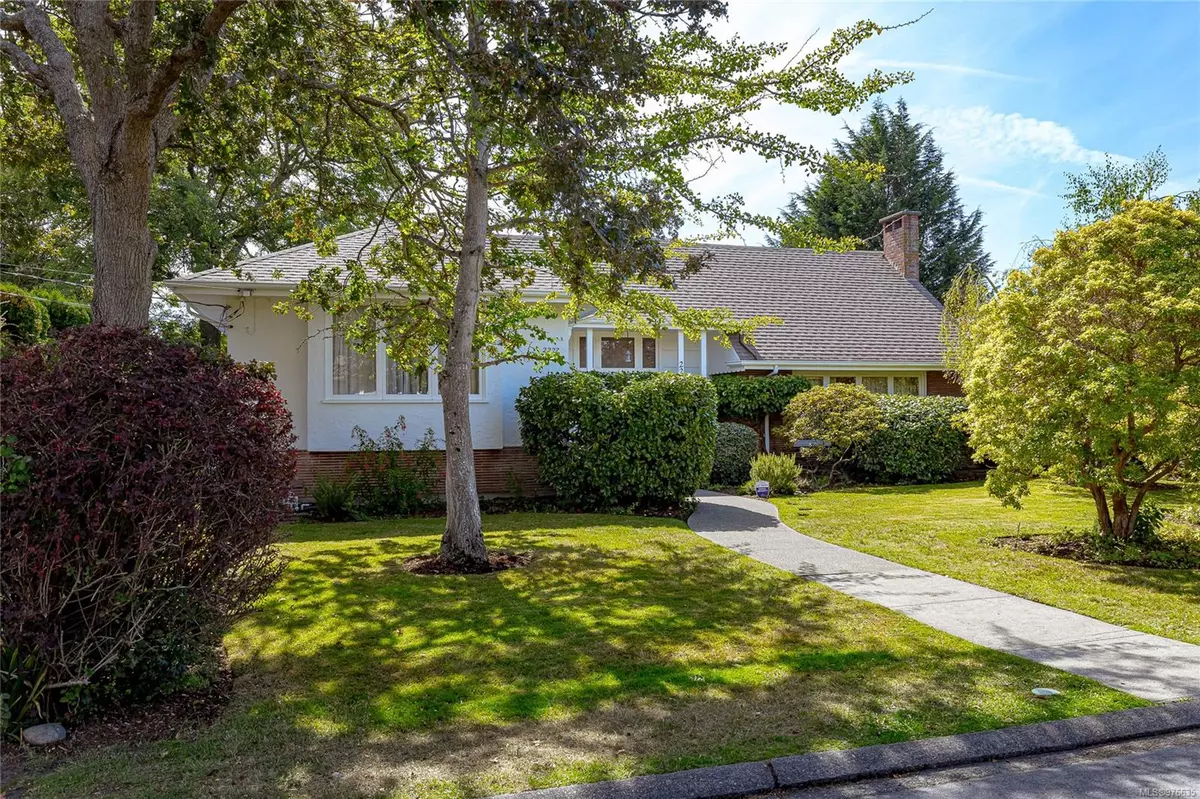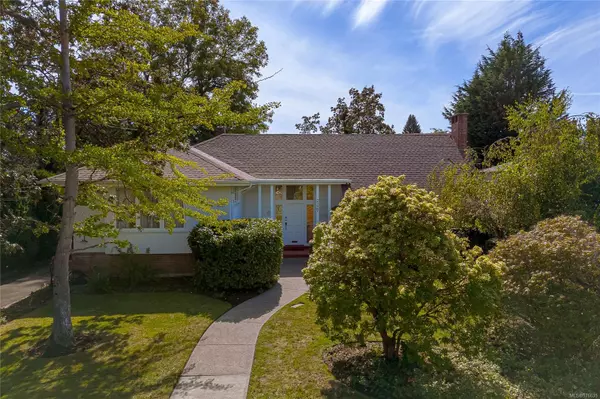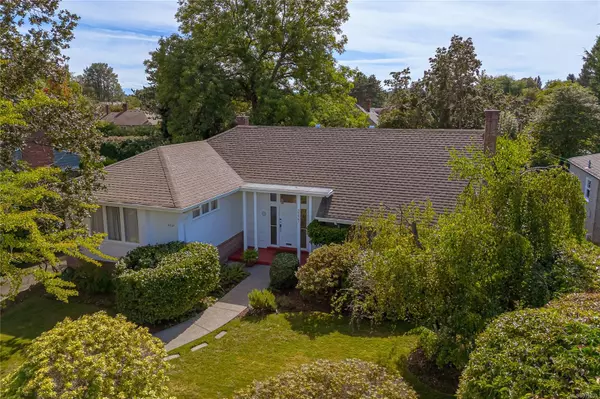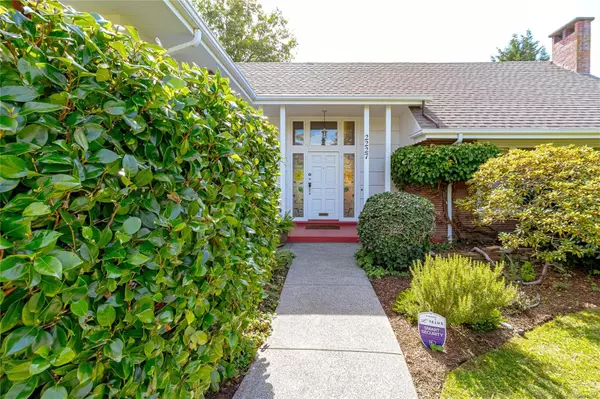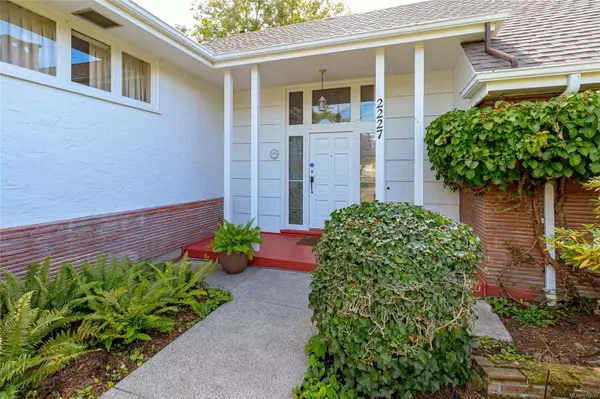$1,780,000
$1,739,999
2.3%For more information regarding the value of a property, please contact us for a free consultation.
2227 Lincoln Rd Oak Bay, BC V8R 6A3
3 Beds
2 Baths
2,150 SqFt
Key Details
Sold Price $1,780,000
Property Type Single Family Home
Sub Type Single Family Detached
Listing Status Sold
Purchase Type For Sale
Square Footage 2,150 sqft
Price per Sqft $827
MLS Listing ID 976635
Sold Date 11/05/24
Style Main Level Entry with Lower/Upper Lvl(s)
Bedrooms 3
Rental Info Unrestricted
Year Built 1948
Annual Tax Amount $7,470
Tax Year 2024
Lot Size 8,276 Sqft
Acres 0.19
Property Description
Welcome to this charming home, nestled on sought-after Lincoln Road in Oak Bay! This beloved family home, cherished for 59 years, offers the perfect blend of comfort and convenience. Just steps from Estevan Village’s shops and restaurants, and near top-tier schools, its location is unbeatable. Built in 1948 on a spacious 0.19-acre lot, this solid 3-bedroom +den, 1.5-bath residence is ready for your personal touch. The main floor offers functional living, with the bedrooms upstairs for privacy. Close by laneway access provides a quick connection to Willows, Glenlyon & Oak Bay Secondary schools. Tea Cup Lane takes you right to Willows Beach. With Uplands Park, Oak Bay Marina, and world-class golf courses nearby, outdoor adventures are always within reach. The private, level backyard garden offers a peaceful retreat—perfect for family gatherings or simply unwinding. Whether you choose to preserve its charm or modernize, the possibilities are endless. Embrace the best of Oak Bay living!
Location
Province BC
County Capital Regional District
Area Ob Estevan
Direction Northeast
Rooms
Basement Partially Finished, Walk-Out Access, With Windows
Kitchen 1
Interior
Interior Features Dining Room, Eating Area, Storage, Workshop
Heating Baseboard, Oil, Wood
Cooling None
Flooring Carpet, Hardwood, Linoleum
Fireplaces Number 1
Fireplaces Type Living Room, Wood Burning
Equipment Central Vacuum, Security System
Fireplace 1
Window Features Window Coverings,Wood Frames
Appliance Dishwasher, F/S/W/D
Laundry In House
Exterior
Exterior Feature Balcony/Deck, Fencing: Partial, Garden, Sprinkler System
Garage Spaces 1.0
Roof Type Fibreglass Shingle
Handicap Access Ground Level Main Floor
Total Parking Spaces 2
Building
Lot Description Central Location, Marina Nearby, Near Golf Course, Rectangular Lot, Shopping Nearby
Building Description Brick,Stucco, Main Level Entry with Lower/Upper Lvl(s)
Faces Northeast
Foundation Poured Concrete
Sewer Sewer Connected
Water Municipal
Structure Type Brick,Stucco
Others
Tax ID 005-829-194
Ownership Freehold
Pets Allowed Aquariums, Birds, Caged Mammals, Cats, Dogs
Read Less
Want to know what your home might be worth? Contact us for a FREE valuation!

Our team is ready to help you sell your home for the highest possible price ASAP
Bought with Royal LePage Coast Capital - Chatterton


