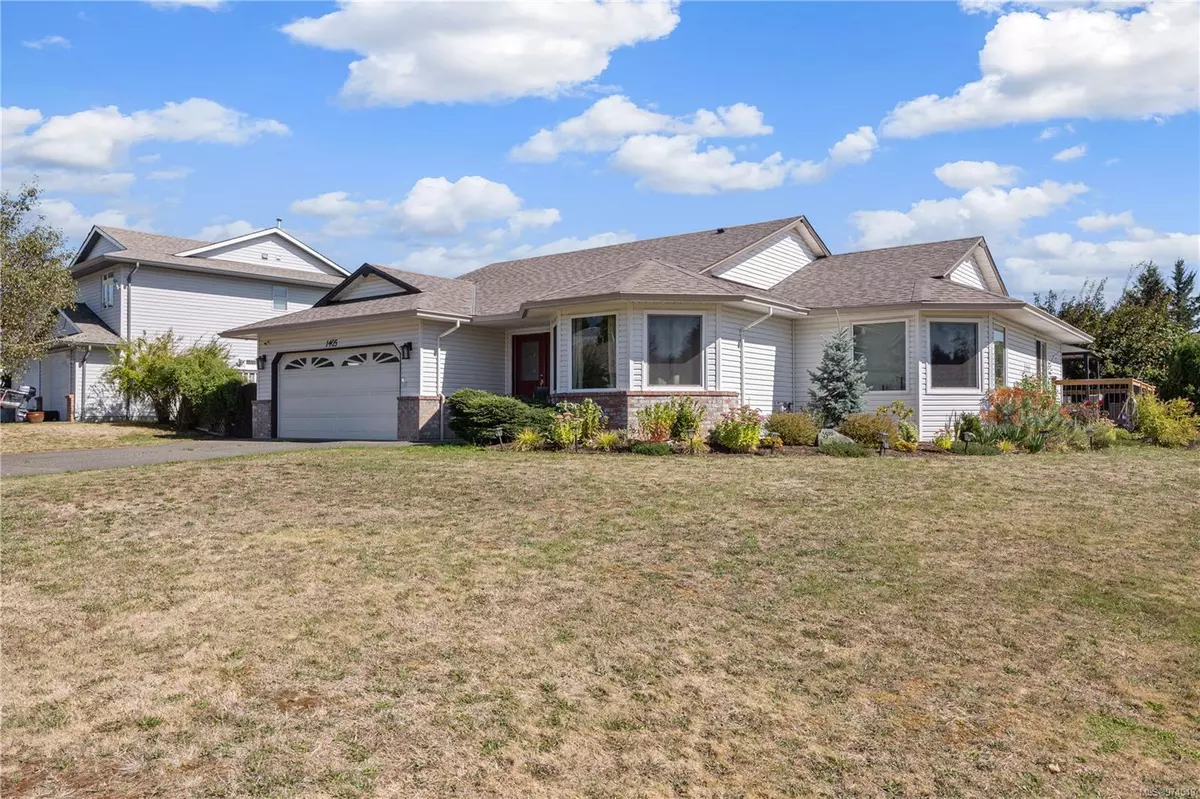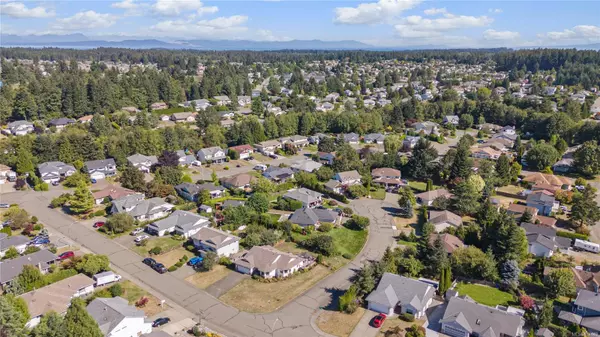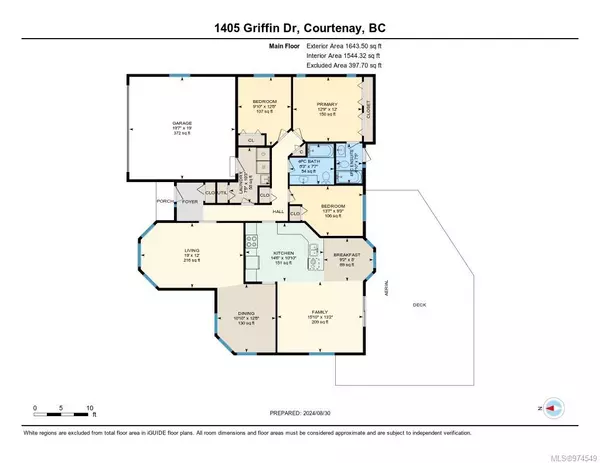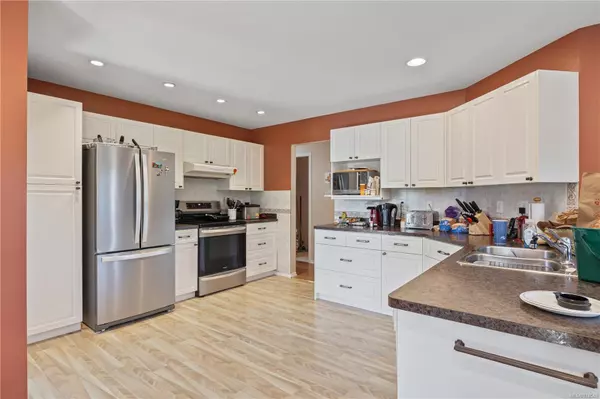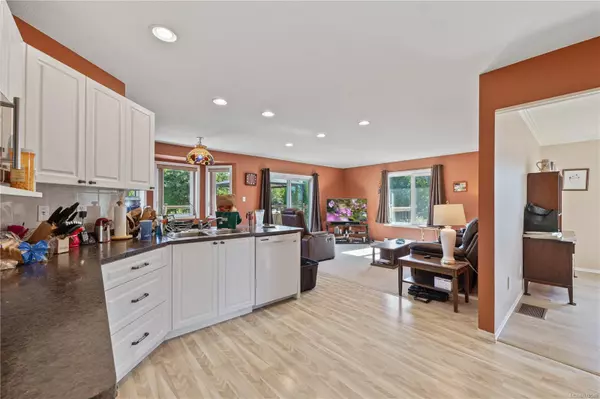$760,000
$819,900
7.3%For more information regarding the value of a property, please contact us for a free consultation.
1405 Griffin Dr Courtenay, BC V9N 8M6
3 Beds
2 Baths
1,643 SqFt
Key Details
Sold Price $760,000
Property Type Single Family Home
Sub Type Single Family Detached
Listing Status Sold
Purchase Type For Sale
Square Footage 1,643 sqft
Price per Sqft $462
MLS Listing ID 974549
Sold Date 11/14/24
Style Rancher
Bedrooms 3
Rental Info Unrestricted
Year Built 1990
Annual Tax Amount $5,104
Tax Year 2023
Lot Size 9,583 Sqft
Acres 0.22
Property Description
Nestled in a peaceful East Courtenay neighbourhood surrounded by parks and trails, this charming 3-bed, 2-bath rancher is a must see. One of the standout features is the floor plan, offering 2 separate living areas—a rare find in ranch-style homes. This layout provides a versatile lifestyle, whether you want to enjoy a quiet movie night in one room while hosting social activities in the other, or simply have a space to retreat for peace and privacy. The heart of the home is the open-concept kitchen, family room, and breakfast nook, ideal for entertaining family and friends. The dining room and living room are tucked away, offering a tranquil space for relaxation. This home has been meticulously updated with energy-efficient improvements, including a new heat pump and top-of-the-line windows that tilt inward for ventilation without compromising security. Situated on a corner lot, the property offers parking for your RV or boat, while also providing extra privacy from neighbouring homes.
Location
Province BC
County Courtenay, City Of
Area Cv Courtenay East
Direction Northwest
Rooms
Basement Crawl Space
Main Level Bedrooms 3
Kitchen 1
Interior
Heating Forced Air, Heat Pump
Cooling Air Conditioning, Central Air, HVAC
Flooring Mixed
Fireplaces Number 1
Fireplaces Type Gas
Fireplace 1
Window Features Bay Window(s),Insulated Windows,Vinyl Frames,Window Coverings
Laundry In Unit
Exterior
Exterior Feature Balcony/Deck, Garden
Garage Spaces 3.0
View Y/N 1
View Mountain(s)
Roof Type Asphalt Shingle
Total Parking Spaces 3
Building
Lot Description Central Location, Marina Nearby, Near Golf Course, Private, Quiet Area, Recreation Nearby, Shopping Nearby, Sidewalk, Southern Exposure
Building Description Insulation: Ceiling,Insulation: Walls,Vinyl Siding, Rancher
Faces Northwest
Foundation Poured Concrete
Sewer Sewer To Lot
Water Municipal
Structure Type Insulation: Ceiling,Insulation: Walls,Vinyl Siding
Others
Tax ID 015-732-673
Ownership Freehold
Pets Allowed Aquariums, Birds, Caged Mammals, Cats, Dogs
Read Less
Want to know what your home might be worth? Contact us for a FREE valuation!

Our team is ready to help you sell your home for the highest possible price ASAP
Bought with RE/MAX Ocean Pacific Realty (Crtny)


