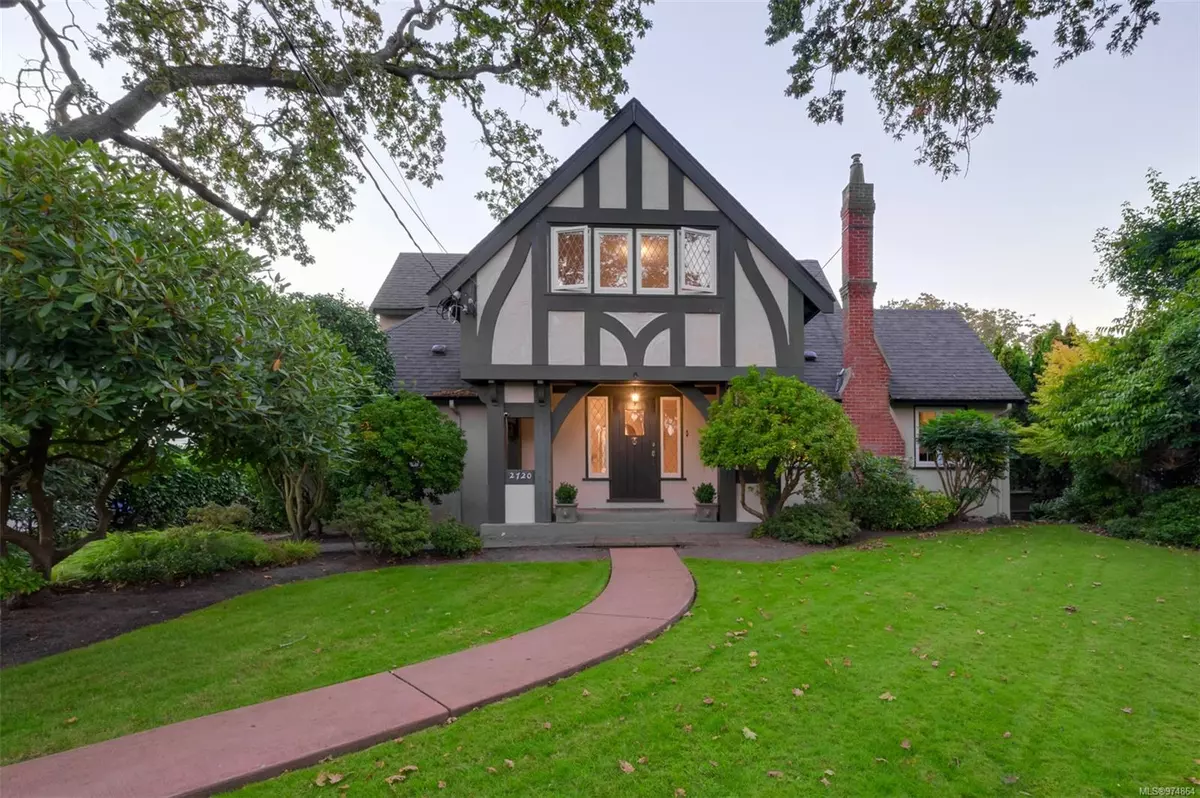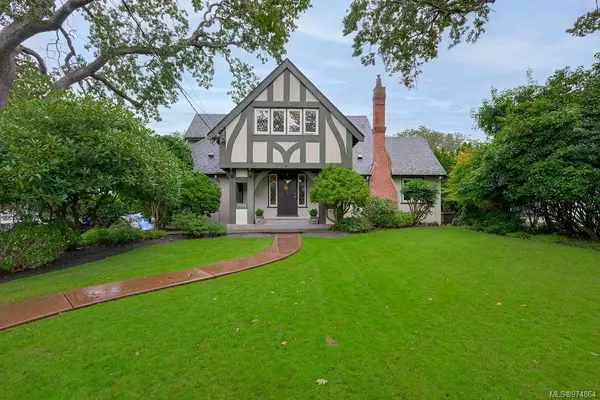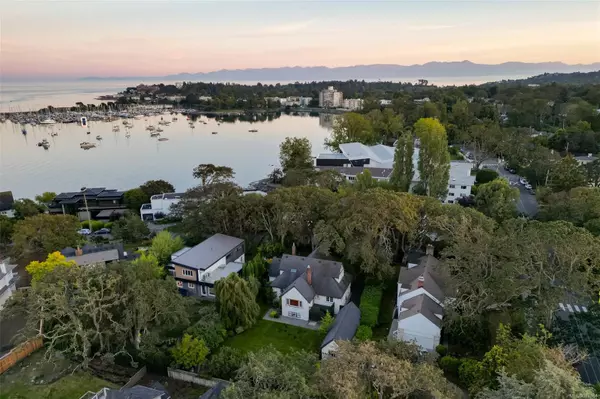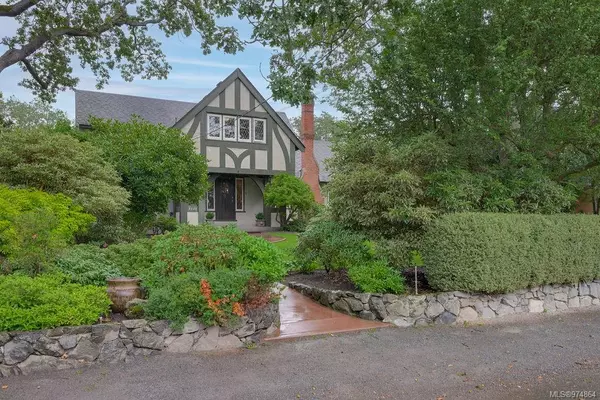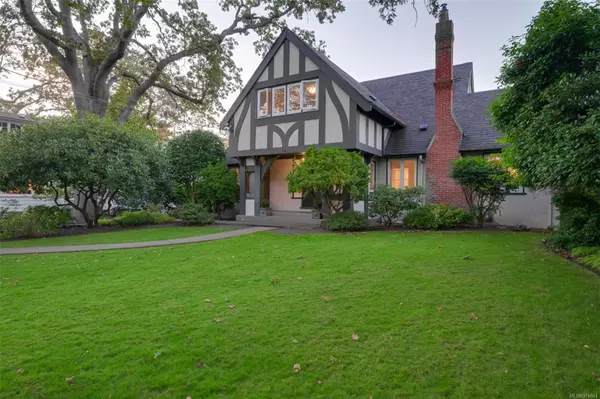$2,415,000
$2,499,000
3.4%For more information regarding the value of a property, please contact us for a free consultation.
2720 Somass Dr Oak Bay, BC V8R 1R8
4 Beds
3 Baths
2,483 SqFt
Key Details
Sold Price $2,415,000
Property Type Single Family Home
Sub Type Single Family Detached
Listing Status Sold
Purchase Type For Sale
Square Footage 2,483 sqft
Price per Sqft $972
MLS Listing ID 974864
Sold Date 11/15/24
Style Main Level Entry with Lower/Upper Lvl(s)
Bedrooms 4
Rental Info Unrestricted
Year Built 1931
Annual Tax Amount $10,577
Tax Year 2023
Lot Size 0.300 Acres
Acres 0.3
Property Description
Discover the charm & elegance of this exquisite Tudor-style home, nestled in one of Oak Bay’s most coveted neighbourhoods.Situated on a serene, no-through street w/ only 13 other properties, this residence offers unmatched privacy & tranquility.The home boasts 4 spacious bedrooms & 3 bathrooms. Large formal living space w/ gas fireplace & bright kitchen you will find character & attention to detail throughout. Additional highlights include a large garage w/ potential for a suite or guest room, updated 200 amp electrical service & electric vehicle charger. Outside, the expansive backyard offers professionally landscaped gardens that have been meticulously cared for. Located just a short stroll from Willows Beach, Oak Bay Avenue, the Oak Bay Marina, and the prestigious Victoria Golf Club and GNS Jr. School this home is truly a little jewel in one of Oak Bay’s most sought-after areas. Experience the elegance & character of this timeless home & make it your own.
Location
Province BC
County Capital Regional District
Area Ob North Oak Bay
Direction South
Rooms
Other Rooms Workshop
Basement Finished, Full
Main Level Bedrooms 2
Kitchen 1
Interior
Interior Features Dining Room, Workshop
Heating Natural Gas, Other
Cooling None
Flooring Wood
Fireplaces Number 1
Fireplaces Type Gas, Living Room
Fireplace 1
Window Features Vinyl Frames
Appliance Dryer, F/S/W/D, Washer
Laundry In House
Exterior
Exterior Feature Balcony/Deck, Fenced, Garden, Security System
Garage Spaces 1.0
Roof Type Fibreglass Shingle
Total Parking Spaces 4
Building
Lot Description Cul-de-sac, Family-Oriented Neighbourhood, Landscaped, Near Golf Course, No Through Road, Southern Exposure
Building Description Stucco,Wood, Main Level Entry with Lower/Upper Lvl(s)
Faces South
Foundation Poured Concrete
Sewer Sewer Connected
Water Municipal
Architectural Style Tudor
Structure Type Stucco,Wood
Others
Tax ID 003-416-585
Ownership Freehold
Acceptable Financing Purchaser To Finance
Listing Terms Purchaser To Finance
Pets Allowed Aquariums, Birds, Caged Mammals, Cats, Dogs
Read Less
Want to know what your home might be worth? Contact us for a FREE valuation!

Our team is ready to help you sell your home for the highest possible price ASAP
Bought with The Agency


