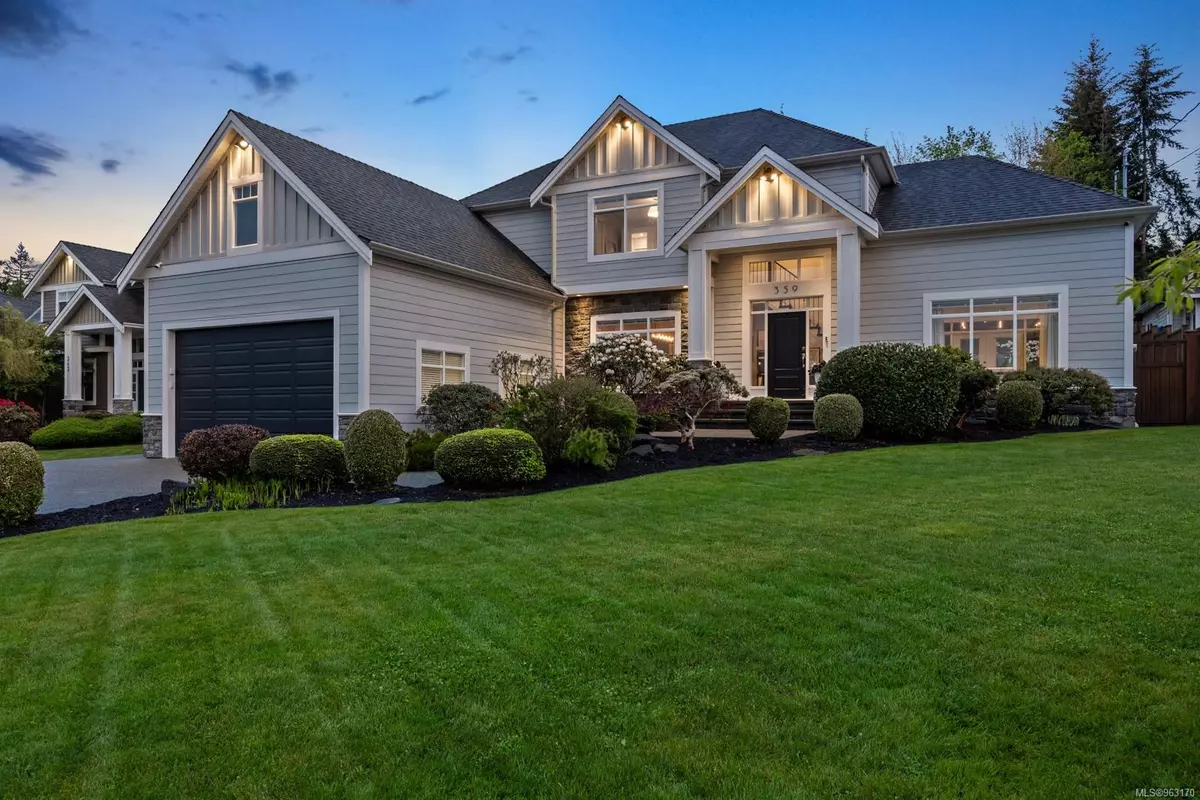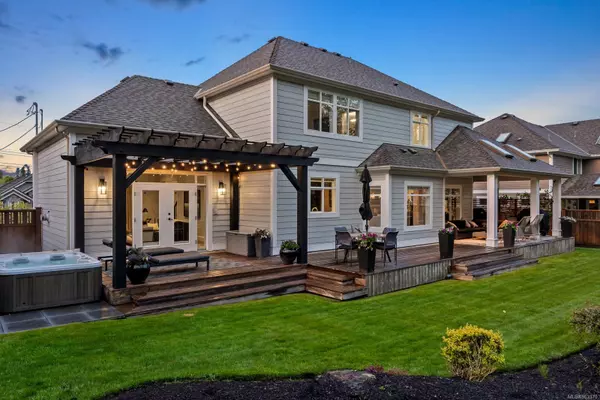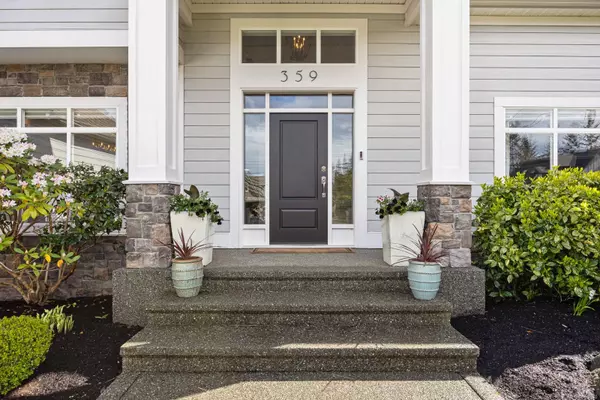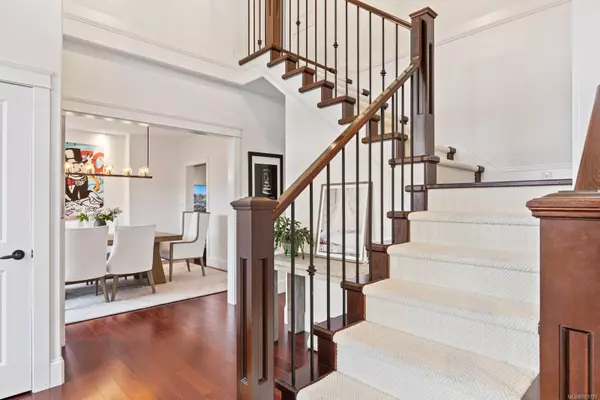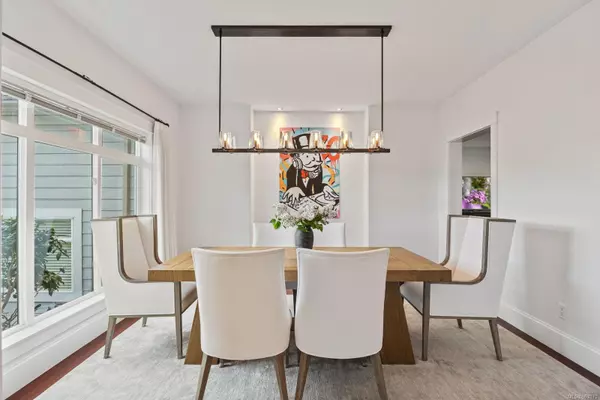$1,070,000
$1,095,000
2.3%For more information regarding the value of a property, please contact us for a free consultation.
359 Wayne Rd Campbell River, BC V9W 7M6
3 Beds
3 Baths
2,620 SqFt
Key Details
Sold Price $1,070,000
Property Type Single Family Home
Sub Type Single Family Detached
Listing Status Sold
Purchase Type For Sale
Square Footage 2,620 sqft
Price per Sqft $408
MLS Listing ID 963170
Sold Date 11/20/24
Style Main Level Entry with Upper Level(s)
Bedrooms 3
Rental Info Unrestricted
Year Built 2005
Annual Tax Amount $7,761
Tax Year 2023
Lot Size 0.370 Acres
Acres 0.37
Property Description
Immaculate and well kept family home located just minutes from the ocean in the heart of Willow Point. The elegant foyer warmly invites you into the bright 2,620 sq ft space. The main floor boasts a functional layout with a formal dining room and an exclusive living space with coffered ceilings featuring a gas fireplace with a timeless rock finish. Additionally on the main, a open concept great room with the kitchen, breakfast nook and family room. Large kitchen ideal for hosting meanwhile enjoys features of quartz countertops, glass cabinet lighting, gas range and extensive storage. Upstairs hosts 2 bed, 4 pce bath and primary with 5 pce ensuite. Quality features of hardwood floors, 10' & 9' ceilings, and vast windows that draw you outside to the mature trees and tiered gardens. The large back deck extends your living space and can be used year round with the covered area. Full irrigation, 5' crawlspace, alarm system, large garage and boat/motorhome parking.
Location
Province BC
County Campbell River, City Of
Area Cr Willow Point
Zoning R-1B
Direction North
Rooms
Basement Crawl Space
Kitchen 1
Interior
Interior Features Breakfast Nook, Cathedral Entry, Dining Room
Heating Forced Air, Heat Pump
Cooling Air Conditioning
Flooring Carpet, Hardwood, Tile
Fireplaces Number 1
Fireplaces Type Gas
Fireplace 1
Window Features Vinyl Frames
Appliance Built-in Range, Dishwasher, F/S/W/D
Laundry In House
Exterior
Exterior Feature Balcony/Deck, Fenced, Garden, Security System, Sprinkler System
Garage Spaces 1.0
Roof Type Asphalt Shingle
Total Parking Spaces 2
Building
Lot Description Central Location, Family-Oriented Neighbourhood, Irrigation Sprinkler(s), Landscaped, Quiet Area, Shopping Nearby
Building Description Cement Fibre,Insulation: Ceiling,Insulation: Walls,Stone, Main Level Entry with Upper Level(s)
Faces North
Foundation Poured Concrete
Sewer Sewer Connected
Water Municipal
Additional Building None
Structure Type Cement Fibre,Insulation: Ceiling,Insulation: Walls,Stone
Others
Tax ID 016-016-181
Ownership Freehold
Acceptable Financing Must Be Paid Off
Listing Terms Must Be Paid Off
Pets Allowed Aquariums, Birds, Caged Mammals, Cats, Dogs
Read Less
Want to know what your home might be worth? Contact us for a FREE valuation!

Our team is ready to help you sell your home for the highest possible price ASAP
Bought with Engel & Volkers Vancouver Island North


