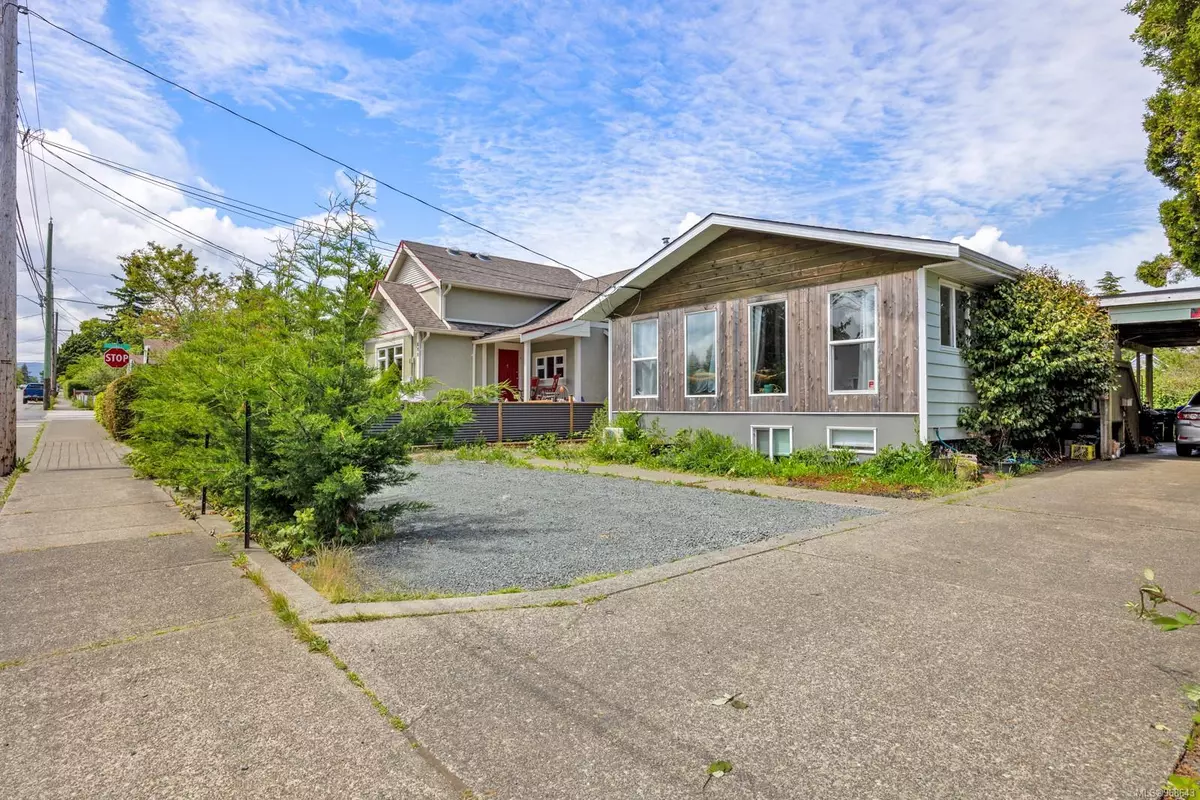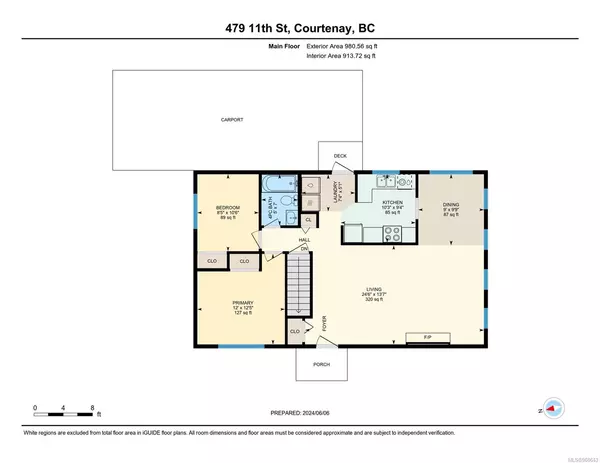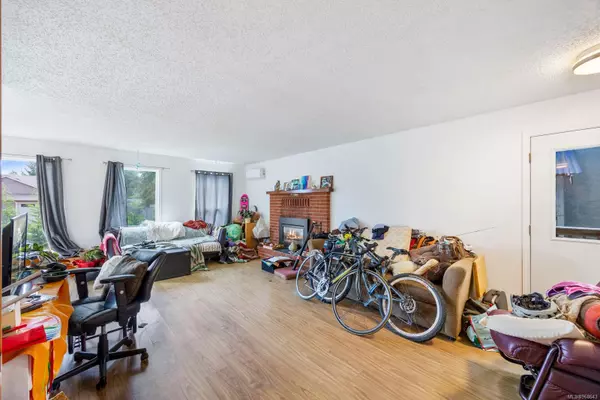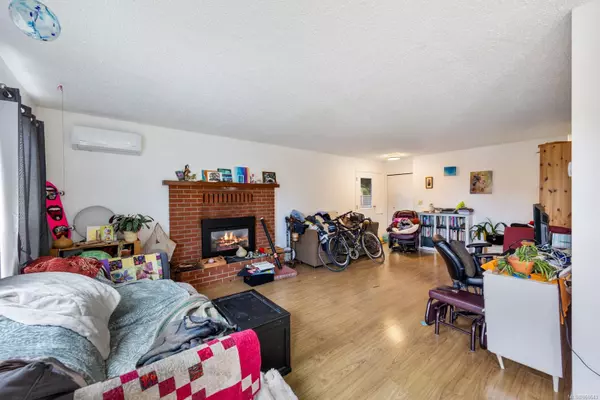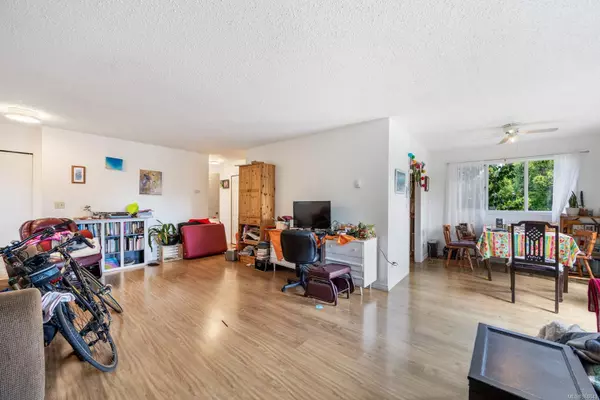$575,000
$599,900
4.2%For more information regarding the value of a property, please contact us for a free consultation.
479 11th St Courtenay, BC V9N 1S5
4 Beds
2 Baths
1,255 SqFt
Key Details
Sold Price $575,000
Property Type Single Family Home
Sub Type Single Family Detached
Listing Status Sold
Purchase Type For Sale
Square Footage 1,255 sqft
Price per Sqft $458
MLS Listing ID 968643
Sold Date 11/22/24
Style Main Level Entry with Lower Level(s)
Bedrooms 4
Rental Info Unrestricted
Year Built 1981
Annual Tax Amount $4,574
Tax Year 2023
Lot Size 6,534 Sqft
Acres 0.15
Property Description
Welcome to 479 11th Ave in Courtenay. This cute 4 bedroom, 2 bath home offers Main floor living with plenty of natural light beaming in from the south-facing windows, spacious living and dining room, kitchen, two bedrooms, 1 bathroom, and newer laundry systems. The main floor also has a newer heat pump to keep you cool in the summer and warm in the winters. The basement features an in-law suite with its own kitchen and bathroom. Basement also houses a total of two bedrooms, large rec room and family room, and an additional den. Spacious backyard that is fenced for your furry friends or kids, long driveway with a covered carport, and additional spaces in the front. This home has room for your ideas to make it your own and the blocks from Downtown shopping, restaurants, brewery, and much more
Location
Province BC
County Comox Valley Regional District
Area Cv Courtenay City
Zoning R4
Direction Southeast
Rooms
Basement Full, Partially Finished
Main Level Bedrooms 2
Kitchen 2
Interior
Interior Features Dining/Living Combo, Storage
Heating Baseboard, Heat Pump
Cooling Air Conditioning
Flooring Laminate, Tile
Fireplaces Number 1
Fireplaces Type Gas
Fireplace 1
Window Features Aluminum Frames,Vinyl Frames
Appliance Dishwasher, F/S/W/D
Laundry In House
Exterior
Exterior Feature Fenced
Carport Spaces 1
Utilities Available Cable To Lot, Electricity To Lot, Natural Gas To Lot
Roof Type Asphalt Shingle
Total Parking Spaces 4
Building
Lot Description Central Location, Easy Access, Family-Oriented Neighbourhood, Recreation Nearby, Serviced, Shopping Nearby, Sidewalk
Building Description Frame Wood,Insulation All,Vinyl Siding, Main Level Entry with Lower Level(s)
Faces Southeast
Foundation Poured Concrete
Sewer Sewer Connected
Water Municipal
Additional Building Exists
Structure Type Frame Wood,Insulation All,Vinyl Siding
Others
Tax ID 009-053-433
Ownership Freehold
Acceptable Financing Must Be Paid Off
Listing Terms Must Be Paid Off
Pets Allowed Aquariums, Birds, Caged Mammals, Cats, Dogs
Read Less
Want to know what your home might be worth? Contact us for a FREE valuation!

Our team is ready to help you sell your home for the highest possible price ASAP
Bought with RE/MAX Ocean Pacific Realty (Crtny)


