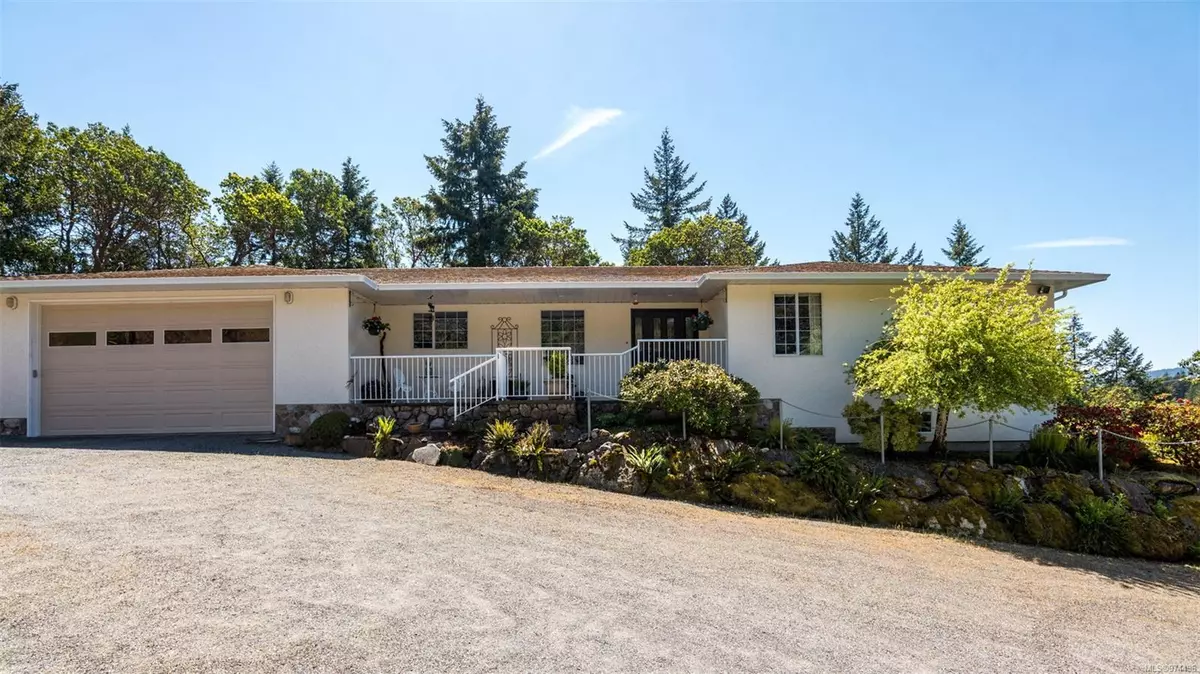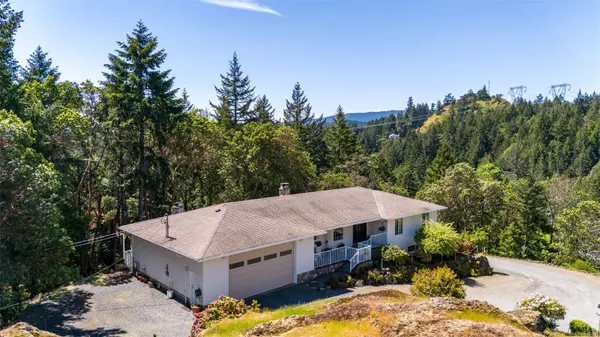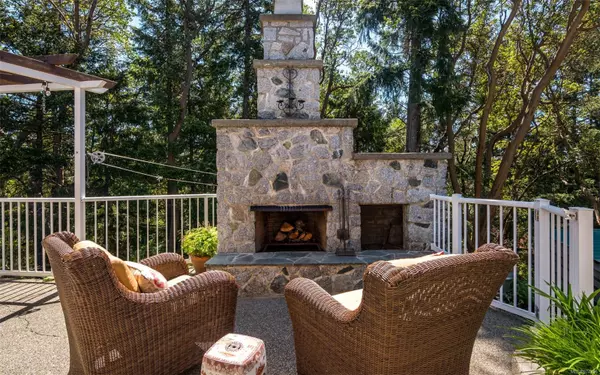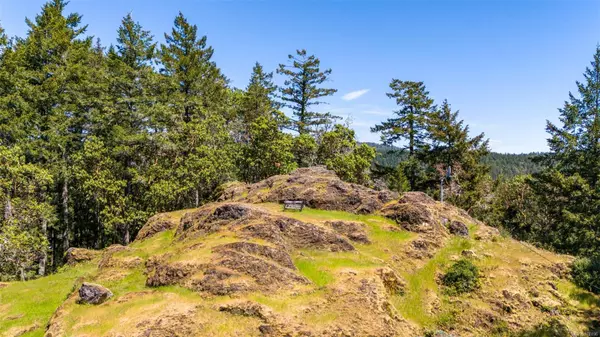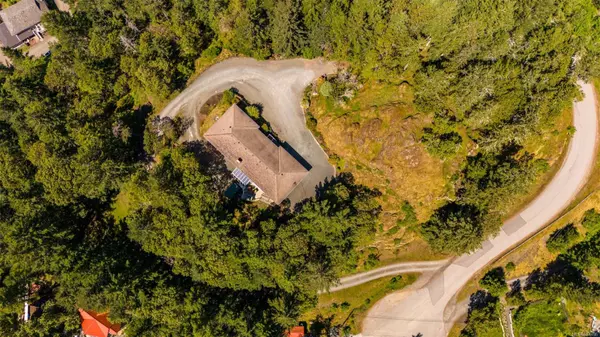$1,239,000
$1,249,000
0.8%For more information regarding the value of a property, please contact us for a free consultation.
521 Lone Tree Rd Highlands, BC V9B 6G9
3 Beds
3 Baths
1,646 SqFt
Key Details
Sold Price $1,239,000
Property Type Single Family Home
Sub Type Single Family Detached
Listing Status Sold
Purchase Type For Sale
Square Footage 1,646 sqft
Price per Sqft $752
MLS Listing ID 974496
Sold Date 11/26/24
Style Main Level Entry with Lower Level(s)
Bedrooms 3
Rental Info Unrestricted
Year Built 1991
Annual Tax Amount $5,048
Tax Year 2023
Lot Size 2.240 Acres
Acres 2.24
Property Description
Experience serene country living just minutes from all conveniences. This charming rural retreat sits on 2.24 acres and features a well-built 3-bedroom, 3-bathroom home. The spacious kitchen boasts oak cabinets, a large maple island, and a cozy eating area that leads to a sunlit solarium. Outside, unwind by the impressive outdoor fireplace under the stars. The oversized main-level garage accommodates a large trailer, vehicles, and more. The expansive basement offers endless possibilities—create a suite, entertainment area, or workshop. Plus, it includes a one-car garage. Don't miss out on this tranquil retreat with easy access to shopping and amenities!
Location
Province BC
County Capital Regional District
Area Hi Western Highlands
Direction North
Rooms
Basement Full, Unfinished
Main Level Bedrooms 3
Kitchen 1
Interior
Interior Features Dining Room, Eating Area, French Doors
Heating Electric, Hot Water
Cooling None
Flooring Basement Slab, Carpet, Hardwood
Fireplaces Number 2
Fireplaces Type Propane, Wood Burning
Equipment Central Vacuum
Fireplace 1
Appliance F/S/W/D
Laundry In House
Exterior
Exterior Feature Sprinkler System
Carport Spaces 3
Roof Type Asphalt Shingle
Handicap Access Ground Level Main Floor
Total Parking Spaces 8
Building
Lot Description Acreage
Building Description Frame Wood,Insulation All,Stucco, Main Level Entry with Lower Level(s)
Faces North
Foundation Poured Concrete
Sewer Septic System
Water Well: Drilled
Structure Type Frame Wood,Insulation All,Stucco
Others
Tax ID 014-264-048
Ownership Freehold
Pets Allowed Aquariums, Birds, Caged Mammals, Cats, Dogs
Read Less
Want to know what your home might be worth? Contact us for a FREE valuation!

Our team is ready to help you sell your home for the highest possible price ASAP
Bought with Unrepresented Buyer Pseudo-Office


