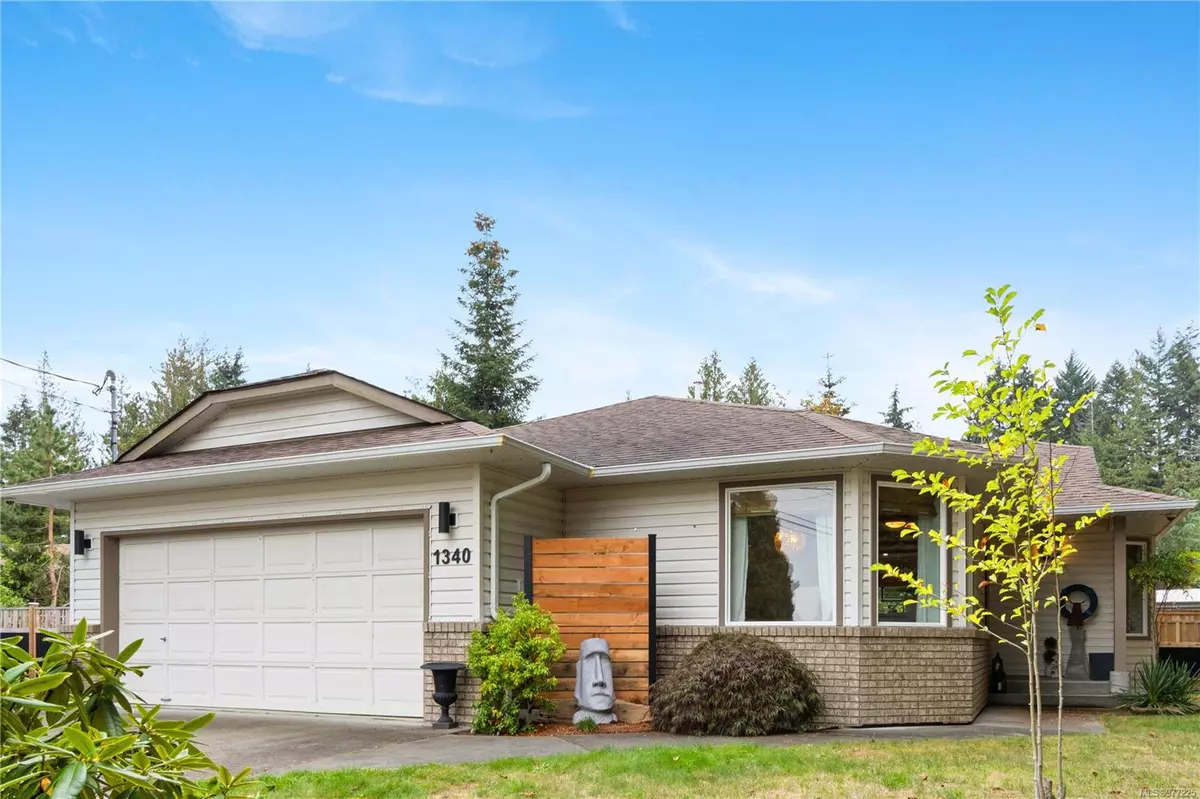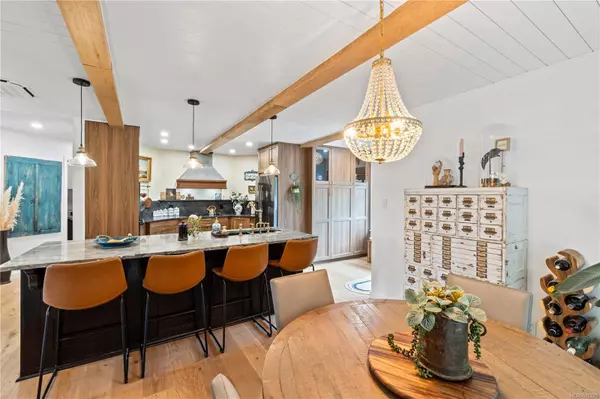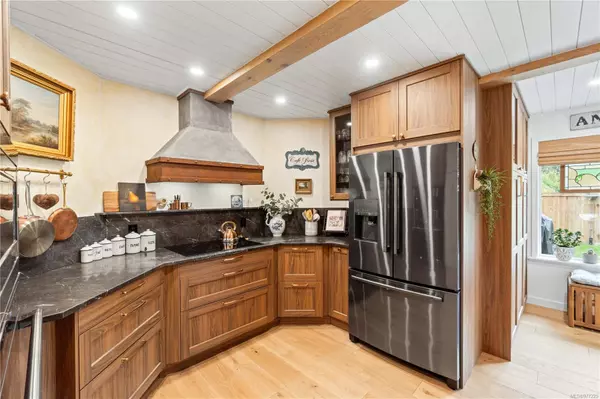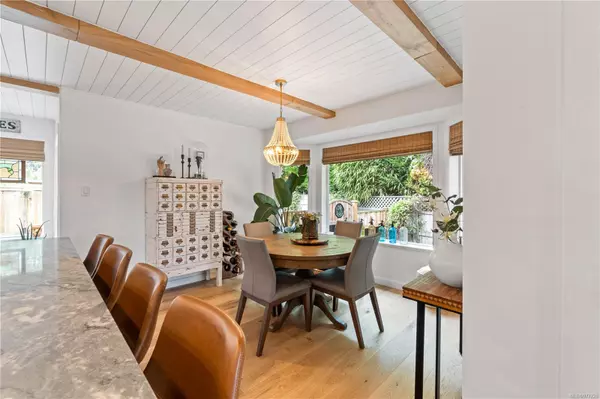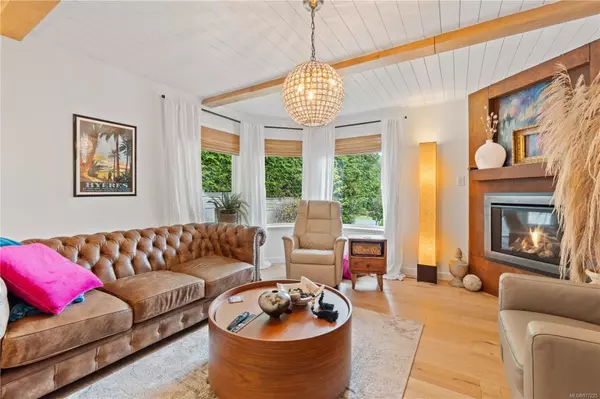$852,000
$854,900
0.3%For more information regarding the value of a property, please contact us for a free consultation.
1340 Lanyon Dr French Creek, BC V9P 1W6
3 Beds
2 Baths
1,428 SqFt
Key Details
Sold Price $852,000
Property Type Single Family Home
Sub Type Single Family Detached
Listing Status Sold
Purchase Type For Sale
Square Footage 1,428 sqft
Price per Sqft $596
MLS Listing ID 977225
Sold Date 11/28/24
Style Rancher
Bedrooms 3
Rental Info Unrestricted
Year Built 1992
Annual Tax Amount $3,555
Tax Year 2023
Lot Size 9,147 Sqft
Acres 0.21
Property Description
This fully renovated 3-bedroom, 2-bathroom rancher on a pie-shaped, private 8975 sf lot is sure to impress! Step inside to discover an open-concept layout with rich oak flooring and a stunning new kitchen featuring walnut-finish cabinets, luxury range, induction cooktop, and Vancouver Island-sourced marble countertops. The front living room boasts a new Valor fireplace with a custom metal surround, creating a cozy yet modern feel. The spacious primary bedroom includes a walk-in closet with custom built-ins and an updated 4-piece ensuite. Outdoors, enjoy the partly covered rear patio, a greenhouse, storage shed, garden area, and space for your RV or boat. Additional updates include a heat pump mini-split system, hot water on demand, and a well-appointed laundry room with front-load machines and a sink. This home offers both style and comfort – a must-see!
Location
Province BC
County Nanaimo Regional District
Area Pq French Creek
Zoning RS1
Direction North
Rooms
Other Rooms Greenhouse, Storage Shed
Basement Crawl Space
Main Level Bedrooms 3
Kitchen 1
Interior
Interior Features Closet Organizer
Heating Electric, Heat Pump
Cooling Air Conditioning
Flooring Hardwood
Fireplaces Number 1
Fireplaces Type Gas
Fireplace 1
Window Features Vinyl Frames
Appliance Built-in Range, Dishwasher, F/S/W/D, Microwave, Oven Built-In
Laundry In House
Exterior
Exterior Feature Balcony/Patio, Fenced, Garden
Garage Spaces 1.0
Roof Type Asphalt Shingle
Handicap Access Primary Bedroom on Main
Total Parking Spaces 3
Building
Lot Description Central Location, Cul-de-sac, Park Setting, Pie Shaped Lot, Private
Building Description Frame Wood, Rancher
Faces North
Foundation Poured Concrete
Sewer Sewer Connected
Water Regional/Improvement District
Structure Type Frame Wood
Others
Tax ID 000-302-309
Ownership Freehold
Pets Allowed Aquariums, Birds, Caged Mammals, Cats, Dogs
Read Less
Want to know what your home might be worth? Contact us for a FREE valuation!

Our team is ready to help you sell your home for the highest possible price ASAP
Bought with Royal LePage Parksville-Qualicum Beach Realty (QU)


