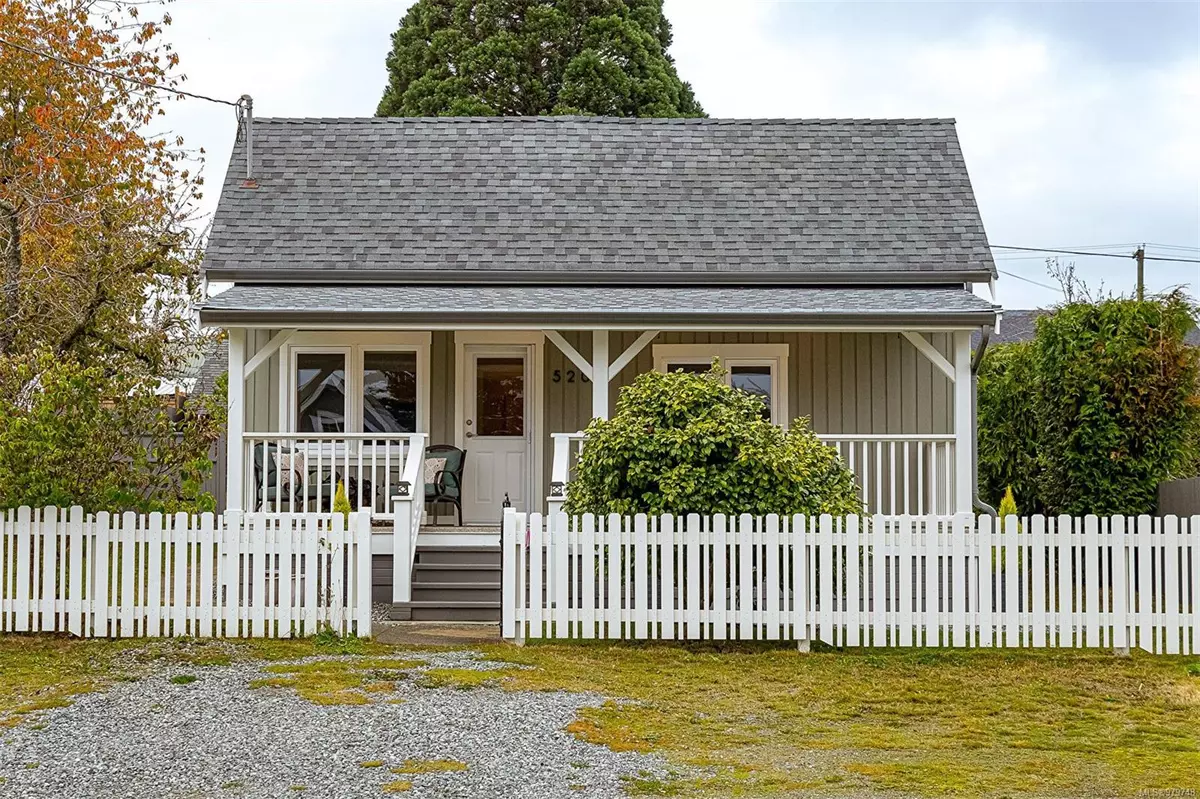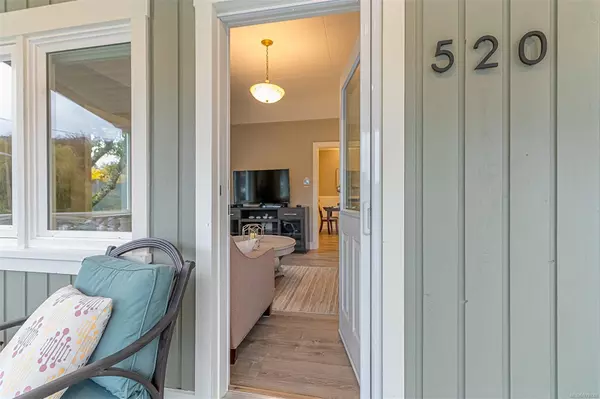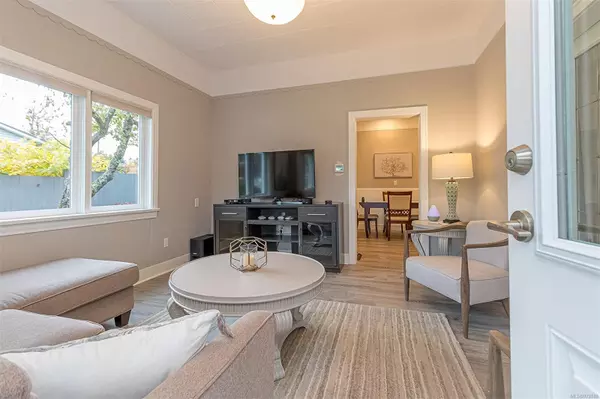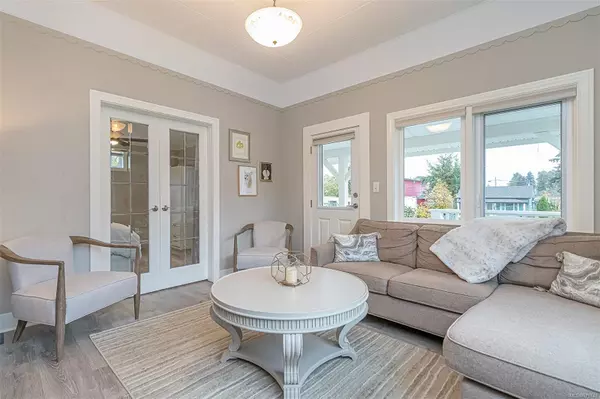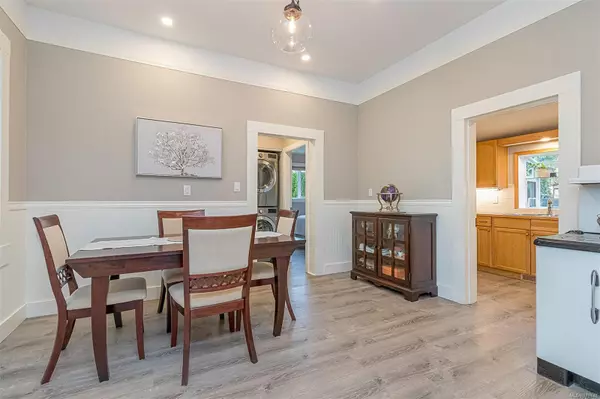$620,000
$629,000
1.4%For more information regarding the value of a property, please contact us for a free consultation.
520 Baden Powell St Ladysmith, BC V9G 1A5
2 Beds
1 Bath
857 SqFt
Key Details
Sold Price $620,000
Property Type Single Family Home
Sub Type Single Family Detached
Listing Status Sold
Purchase Type For Sale
Square Footage 857 sqft
Price per Sqft $723
MLS Listing ID 979748
Sold Date 12/12/24
Style Rancher
Bedrooms 2
Rental Info Unrestricted
Year Built 1933
Annual Tax Amount $3,564
Tax Year 2024
Lot Size 7,405 Sqft
Acres 0.17
Property Description
This charming character home in the heart of Ladysmith is perfectly situated near schools, recreation and the popular Holland Creek Trail. With 2 bedrooms and 1 bath, the home has been thoughtfully updated, featuring improvements such as new windows, insulation, paint , roof wiring, heat pump, and bathroom. The high ceilings and ample windows bring in plenty of natural light. Updated kitchen with lots of cabinets. This large lot , accessible via alley way, provides generous parking and potential for a carriage home. A separate storage shed is ideal for projects, and the property is adorned with well-established plants for a lovely outdoor space. Enjoy the concrete patio for summer bar -b- ques or that quite space. The covered front deck is the star of the property , allowing lots of quite time to watch the world go by. Superb curb appeal!
Location
Province BC
County Ladysmith, Town Of
Area Du Ladysmith
Zoning R-1
Direction South
Rooms
Other Rooms Storage Shed
Basement Not Full Height, Partial
Main Level Bedrooms 2
Kitchen 1
Interior
Heating Forced Air, Heat Pump
Cooling Air Conditioning
Flooring Vinyl
Laundry In House
Exterior
Exterior Feature Fenced
View Y/N 1
View Mountain(s)
Roof Type Asphalt Shingle
Total Parking Spaces 4
Building
Lot Description Family-Oriented Neighbourhood, Landscaped, Marina Nearby, Near Golf Course, Quiet Area, Recreation Nearby, Shopping Nearby
Building Description Insulation: Ceiling,Insulation: Walls,Wood, Rancher
Faces South
Foundation Block, Pillar/Post/Pier, Poured Concrete
Sewer Sewer Connected
Water Municipal
Architectural Style Character
Structure Type Insulation: Ceiling,Insulation: Walls,Wood
Others
Tax ID 008-704-589
Ownership Freehold
Pets Allowed Aquariums, Birds, Caged Mammals, Cats, Dogs
Read Less
Want to know what your home might be worth? Contact us for a FREE valuation!

Our team is ready to help you sell your home for the highest possible price ASAP
Bought with Stonehaus Realty Corp.


