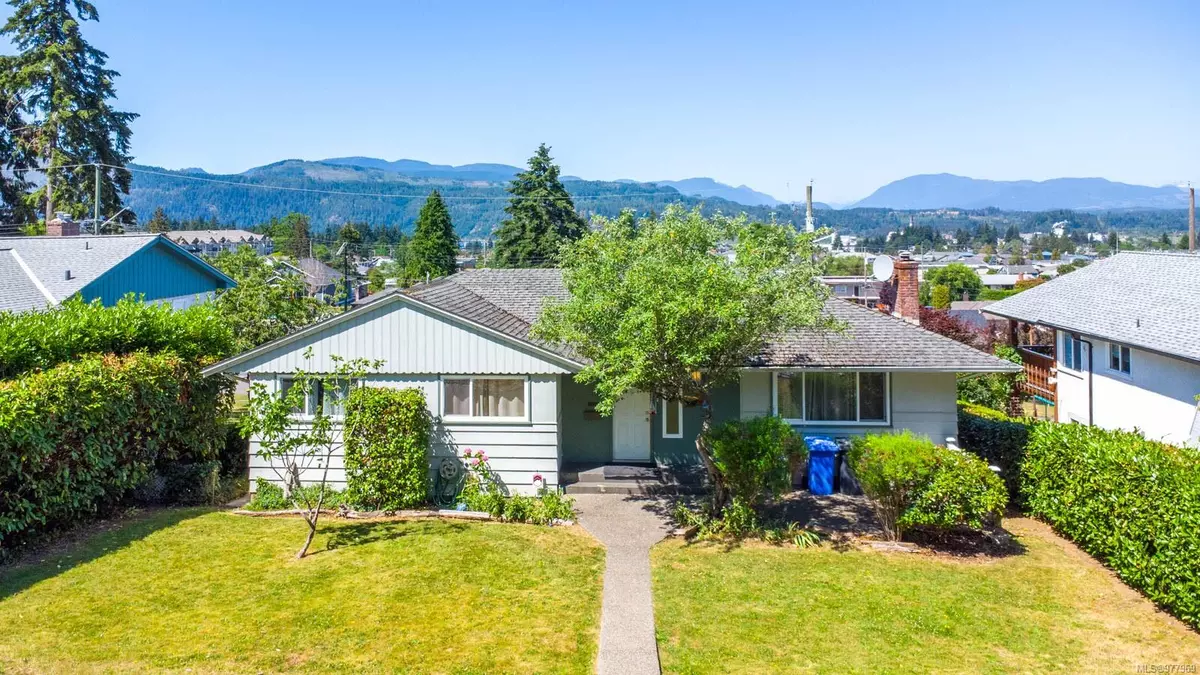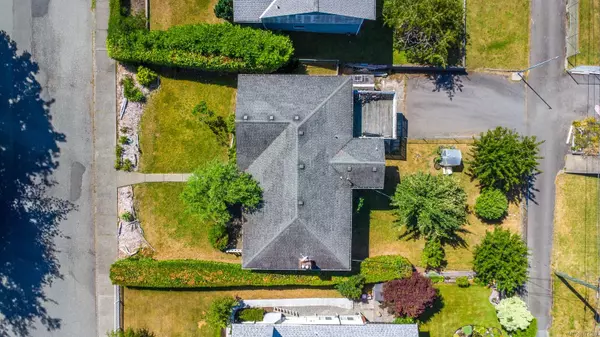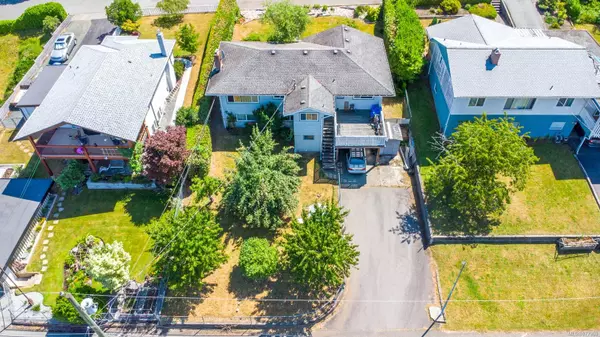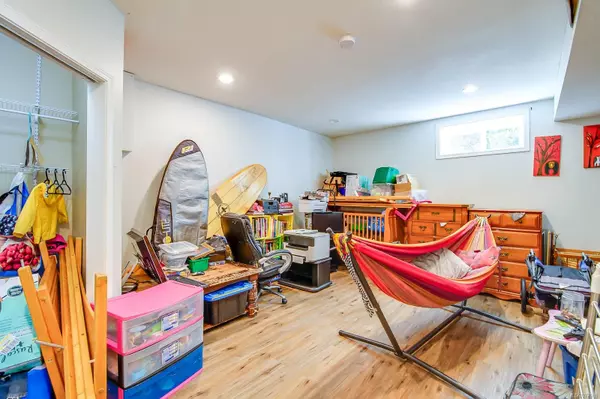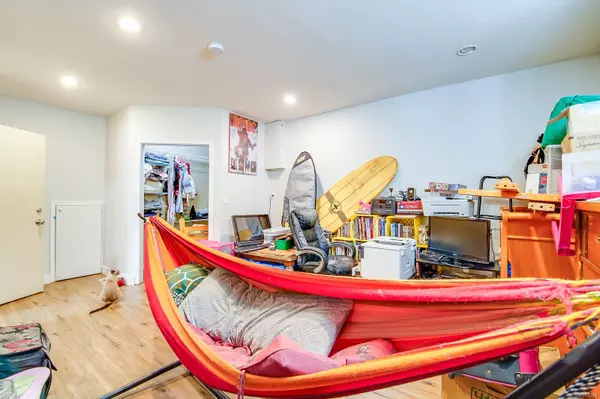$580,000
$658,777
12.0%For more information regarding the value of a property, please contact us for a free consultation.
3674 17th Ave Port Alberni, BC V9Y 5G2
6 Beds
2 Baths
2,608 SqFt
Key Details
Sold Price $580,000
Property Type Single Family Home
Sub Type Single Family Detached
Listing Status Sold
Purchase Type For Sale
Square Footage 2,608 sqft
Price per Sqft $222
MLS Listing ID 977969
Sold Date 12/12/24
Style Main Level Entry with Lower Level(s)
Bedrooms 6
Rental Info Unrestricted
Year Built 1956
Annual Tax Amount $4,549
Tax Year 2024
Lot Size 7,840 Sqft
Acres 0.18
Lot Dimensions 66X120
Property Description
This immaculate home features a main level with 3 bdrms, a 4-piece main bath, & a 3-piece ensuite. The new, modern kitchen boasts an eating bar & trendy styling, leading to a large dining rm & spacious living room with a gas fireplace. Enjoy spectacular views of the city & mountains. The main level also includes a separate full-sized laundry rm & a rear deck, perfect for entertaining or enjoying your morning coffee while overlooking the valley. The lower suite offers high ceilings & a renovated 3-bdrm in-law suite with 1 bathroom. It features an open concept living rm, dining area, kitchen, a large master bdrm with a walk-in closet, & a separate laundry rm. The rear yard has a small orchard feel with various fruit trees & is fully fenced, paved rear driveway for the lower tenant. Conveniently located close to shopping, walking & trails, the hospital, & just minutes away from the multiplex, this home is a great mortgage helper.
Location
Province BC
County Port Alberni, City Of
Area Pa Port Alberni
Zoning R
Direction East
Rooms
Basement Full, Walk-Out Access, With Windows
Main Level Bedrooms 3
Kitchen 2
Interior
Interior Features Dining/Living Combo
Heating Electric, Forced Air
Cooling None
Flooring Mixed
Fireplaces Number 1
Fireplaces Type Other
Fireplace 1
Window Features Insulated Windows,Vinyl Frames
Laundry Common Area
Exterior
Exterior Feature Balcony/Deck, Fencing: Partial
Utilities Available Cable To Lot, Electricity To Lot, Natural Gas Available, Phone To Lot, Recycling
View Y/N 1
View City, Mountain(s)
Roof Type Fibreglass Shingle
Handicap Access Ground Level Main Floor
Total Parking Spaces 3
Building
Lot Description Central Location, Quiet Area, Sidewalk
Building Description Frame Wood,Insulation All,Stucco & Siding, Main Level Entry with Lower Level(s)
Faces East
Foundation Poured Concrete
Sewer Sewer Connected
Water Municipal
Structure Type Frame Wood,Insulation All,Stucco & Siding
Others
Tax ID 000-368-636
Ownership Freehold
Acceptable Financing Must Be Assumed
Listing Terms Must Be Assumed
Pets Allowed Aquariums, Birds, Caged Mammals, Cats, Dogs
Read Less
Want to know what your home might be worth? Contact us for a FREE valuation!

Our team is ready to help you sell your home for the highest possible price ASAP
Bought with Royal LePage Pacific Rim Realty - The Fenton Group


