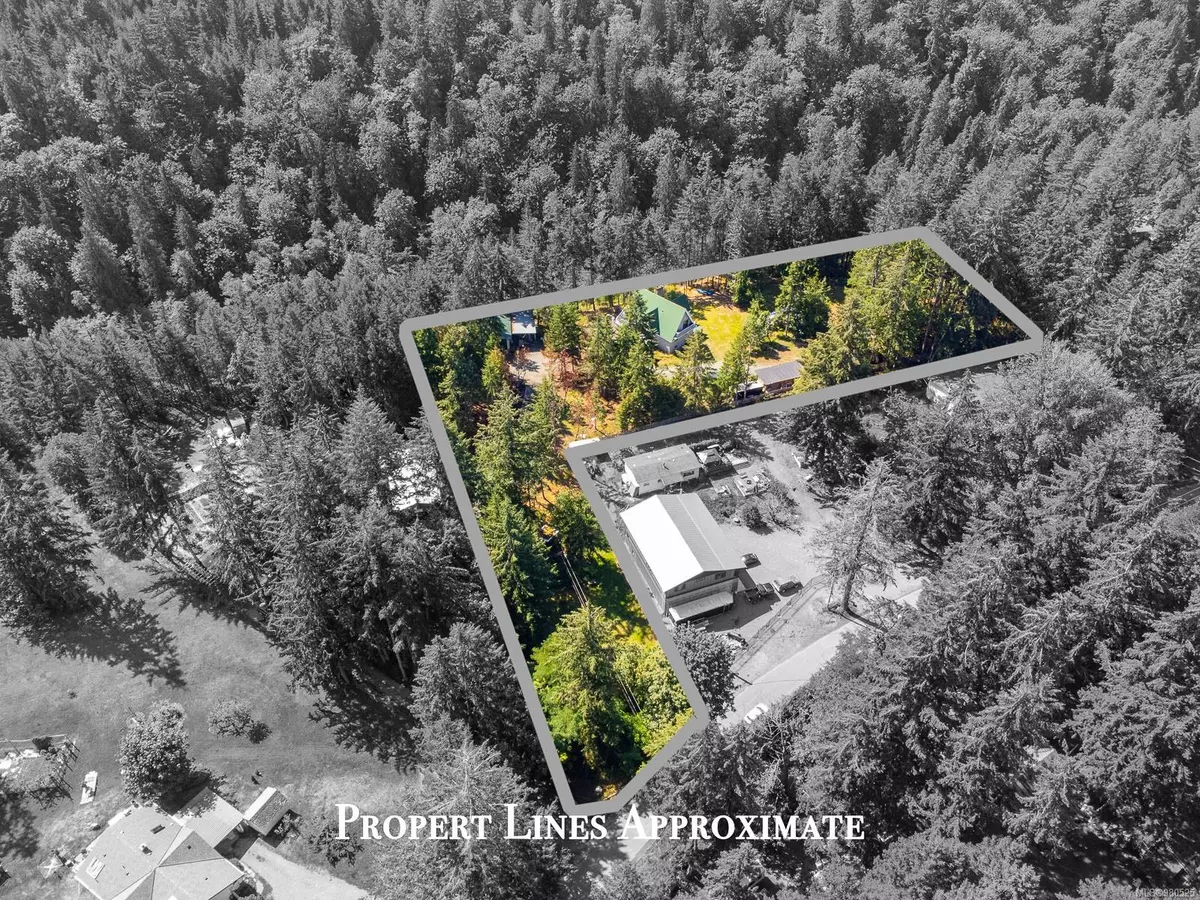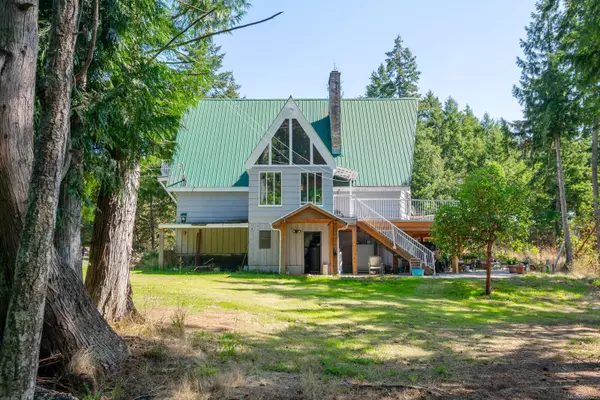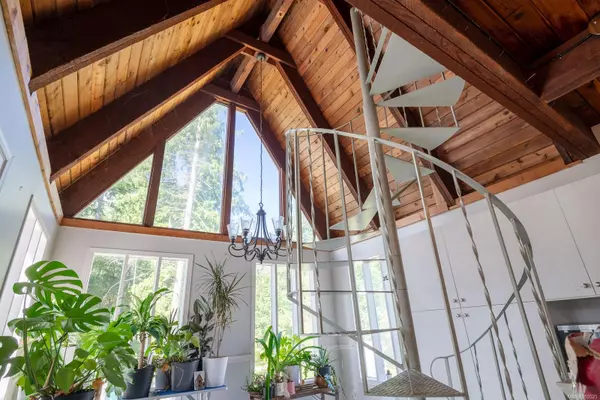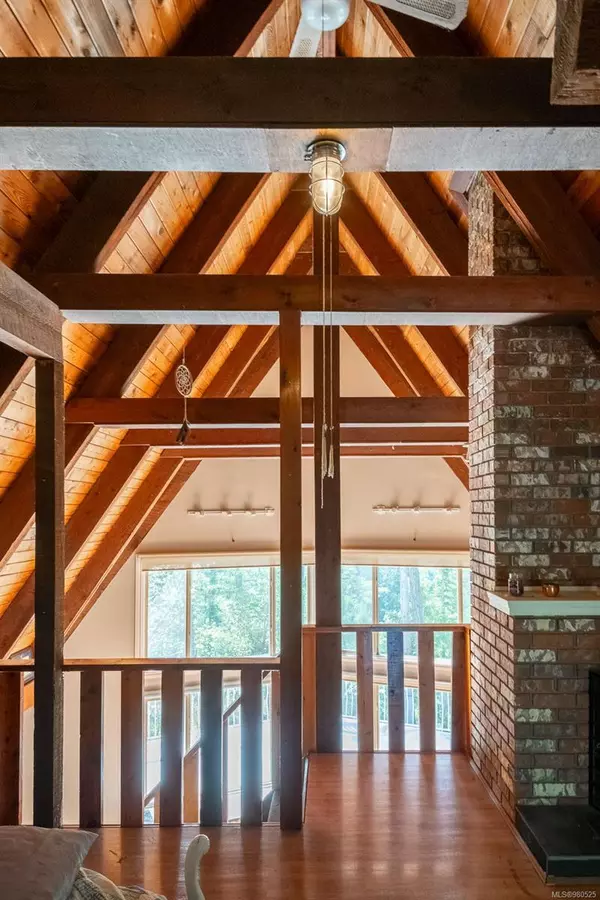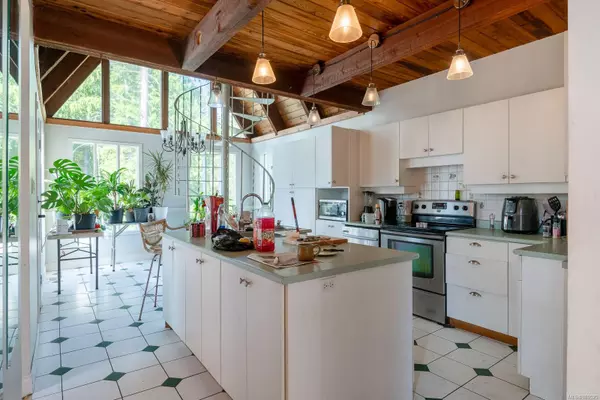$990,000
$999,900
1.0%For more information regarding the value of a property, please contact us for a free consultation.
3317 Henry Rd Chemainus, BC V0R 1K4
4 Beds
3 Baths
3,413 SqFt
Key Details
Sold Price $990,000
Property Type Single Family Home
Sub Type Single Family Detached
Listing Status Sold
Purchase Type For Sale
Square Footage 3,413 sqft
Price per Sqft $290
MLS Listing ID 980525
Sold Date 12/12/24
Style Main Level Entry with Lower/Upper Lvl(s)
Bedrooms 4
Rental Info Unrestricted
Year Built 1973
Annual Tax Amount $5,137
Tax Year 2022
Lot Size 3.400 Acres
Acres 3.4
Property Description
Discover tranquil living at this high-bank riverfront gem in one of Chemainus’s hidden neighborhoods. Set on 3.39 acres, the property features a quality-built 3,413 sq. ft. home with a metal roof, an 800 sq. ft. workshop with over-height doors for mechanics, boats, and storage needs, plus cedar-sided outbuildings. The main floor includes a cozy living room with a propane fireplace, vaulted ceilings, a bright kitchen, two bedrooms, and a 3-piece bath. Upstairs, a loft with its own fireplace leads to the primary bedroom with an ensuite and balcony. The lower level boasts a rec room with a wet bar, a fourth bedroom, bath, mudroom, and ample storage—ideal for an in-law suite. An additional mobile home pad with septic, water, and power potentially offers extra rental income or guest accommodation while maintaining privacy from the main home. Perfectly located near all amenities, this property suits large or multi-generational families. A rare find—come see for yourself!
Location
Province BC
County North Cowichan, Municipality Of
Area Du Chemainus
Zoning A3
Direction Southeast
Rooms
Other Rooms Workshop
Basement Finished, Full, Partially Finished, Walk-Out Access, With Windows
Main Level Bedrooms 2
Kitchen 1
Interior
Interior Features Ceiling Fan(s), Dining Room, Eating Area, Storage, Vaulted Ceiling(s), Winding Staircase, Workshop
Heating Forced Air, Oil
Cooling None
Flooring Basement Slab, Mixed
Fireplaces Number 2
Fireplaces Type Propane, Wood Burning
Fireplace 1
Window Features Insulated Windows,Screens,Window Coverings
Appliance Dishwasher, F/S/W/D
Laundry In House
Exterior
Exterior Feature Balcony/Deck, Balcony/Patio, Fenced, Garden
Garage Spaces 5.0
Carport Spaces 4
Utilities Available Electricity To Lot
Waterfront Description River
View Y/N 1
View Mountain(s), River
Roof Type Metal
Total Parking Spaces 7
Building
Lot Description Acreage, Central Location, Easy Access, Landscaped, Near Golf Course, Private, Quiet Area, Recreation Nearby, Rural Setting, Shopping Nearby
Building Description Frame Wood,Insulation: Ceiling,Insulation: Walls,Wood, Main Level Entry with Lower/Upper Lvl(s)
Faces Southeast
Foundation Poured Concrete
Sewer Septic System
Water Municipal
Architectural Style Post & Beam, West Coast
Structure Type Frame Wood,Insulation: Ceiling,Insulation: Walls,Wood
Others
Tax ID 002-684-608
Ownership Freehold
Acceptable Financing Purchaser To Finance
Listing Terms Purchaser To Finance
Pets Allowed Aquariums, Birds, Caged Mammals, Cats, Dogs
Read Less
Want to know what your home might be worth? Contact us for a FREE valuation!

Our team is ready to help you sell your home for the highest possible price ASAP
Bought with Pemberton Holmes Ltd. (Ldy)


