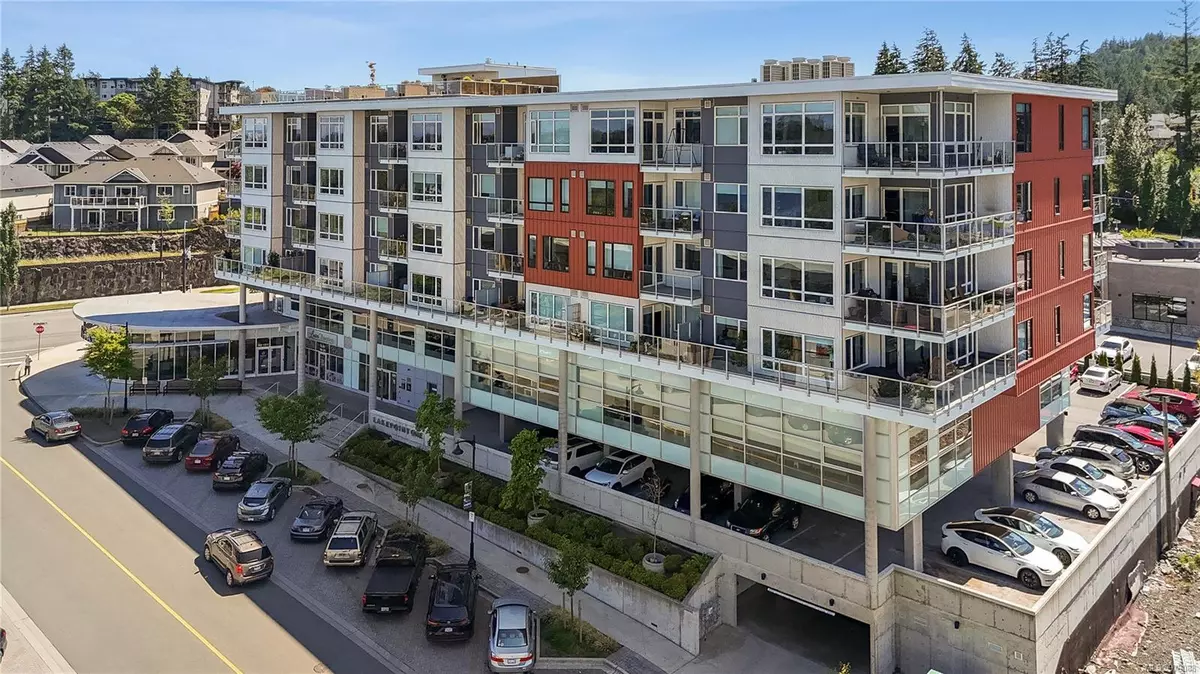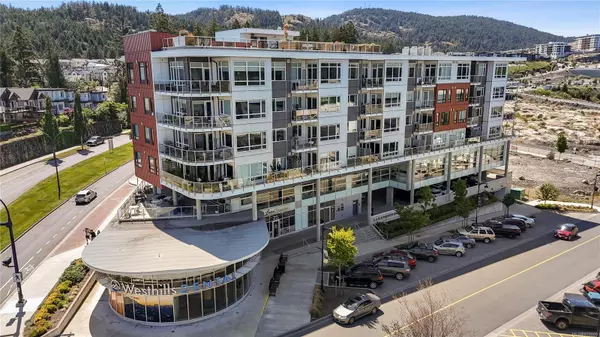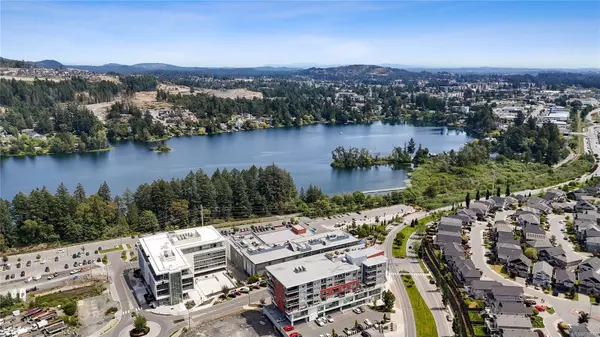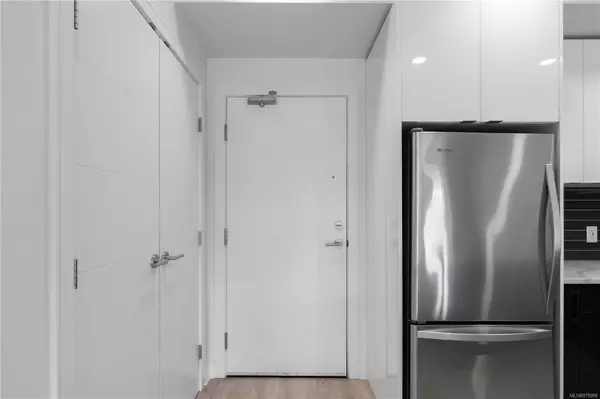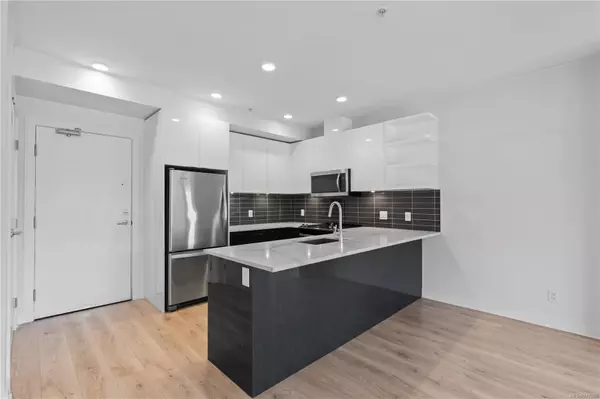$550,000
$574,000
4.2%For more information regarding the value of a property, please contact us for a free consultation.
1311 Lakepoint Way #305 Langford, BC V9B 0S7
2 Beds
2 Baths
1,013 SqFt
Key Details
Sold Price $550,000
Property Type Condo
Sub Type Condo Apartment
Listing Status Sold
Purchase Type For Sale
Square Footage 1,013 sqft
Price per Sqft $542
Subdivision Lakepoint One
MLS Listing ID 979088
Sold Date 12/13/24
Style Condo
Bedrooms 2
HOA Fees $521/mo
Rental Info Unrestricted
Year Built 2018
Annual Tax Amount $2,314
Tax Year 2023
Lot Size 871 Sqft
Acres 0.02
Property Description
Welcome to coveted Lakepoint way! Stunning two bedroom condo with his and her walk through closets to your ensuite with walk in shower, floating cabinets and double sinks. Chef’s kitchen with quartz countertops and all modern appliances blends into the dining area that flows into the living room. Hardwood floors throughout living room. Large open deck that runs across the full length of the suite. Large windows let lots of natural light into all the rooms.
Building is pet-friendly and has secure underground parking, EV charger, car wash stall, pet wash station, storage locker, kayak/paddle board storage, and an amazing rooftop patio with comfortable seating areas, barbecue, and sweeping views of Langford Lake. Langford lake is a mere 6 minute walk to the community dock where you can launch your Kayak, go for a swim, have a picnic. The possibilities are endless. Walking distance to transit, YMCA, library, Tims, Langford Lake, miles of recreational trails, and playgrounds.
Location
Province BC
County Capital Regional District
Area La Westhills
Direction Southwest
Rooms
Main Level Bedrooms 2
Kitchen 1
Interior
Interior Features Ceiling Fan(s), Dining/Living Combo, Eating Area
Heating Electric
Cooling None
Flooring Laminate
Window Features Blinds,Vinyl Frames
Appliance Dishwasher, F/S/W/D, Microwave
Laundry In Unit
Exterior
Exterior Feature Balcony/Deck
Utilities Available Cable To Lot, Electricity To Lot, Garbage, Recycling, Underground Utilities
Amenities Available Elevator(s), Kayak Storage, Roof Deck
View Y/N 1
View City, Mountain(s)
Roof Type Asphalt Torch On
Handicap Access Accessible Entrance, Primary Bedroom on Main
Total Parking Spaces 1
Building
Lot Description Central Location
Building Description Frame Wood, Condo
Faces Southwest
Story 6
Foundation Poured Concrete
Sewer Sewer Connected
Water Municipal
Structure Type Frame Wood
Others
HOA Fee Include Garbage Removal,Hot Water,Insurance,Maintenance Grounds,Maintenance Structure,Pest Control,Property Management,Recycling,Septic,Sewer,Water
Tax ID 030-371-155
Ownership Freehold/Strata
Pets Allowed Aquariums, Birds, Caged Mammals, Cats, Dogs, Number Limit, Size Limit
Read Less
Want to know what your home might be worth? Contact us for a FREE valuation!

Our team is ready to help you sell your home for the highest possible price ASAP
Bought with Macdonald Realty Victoria


