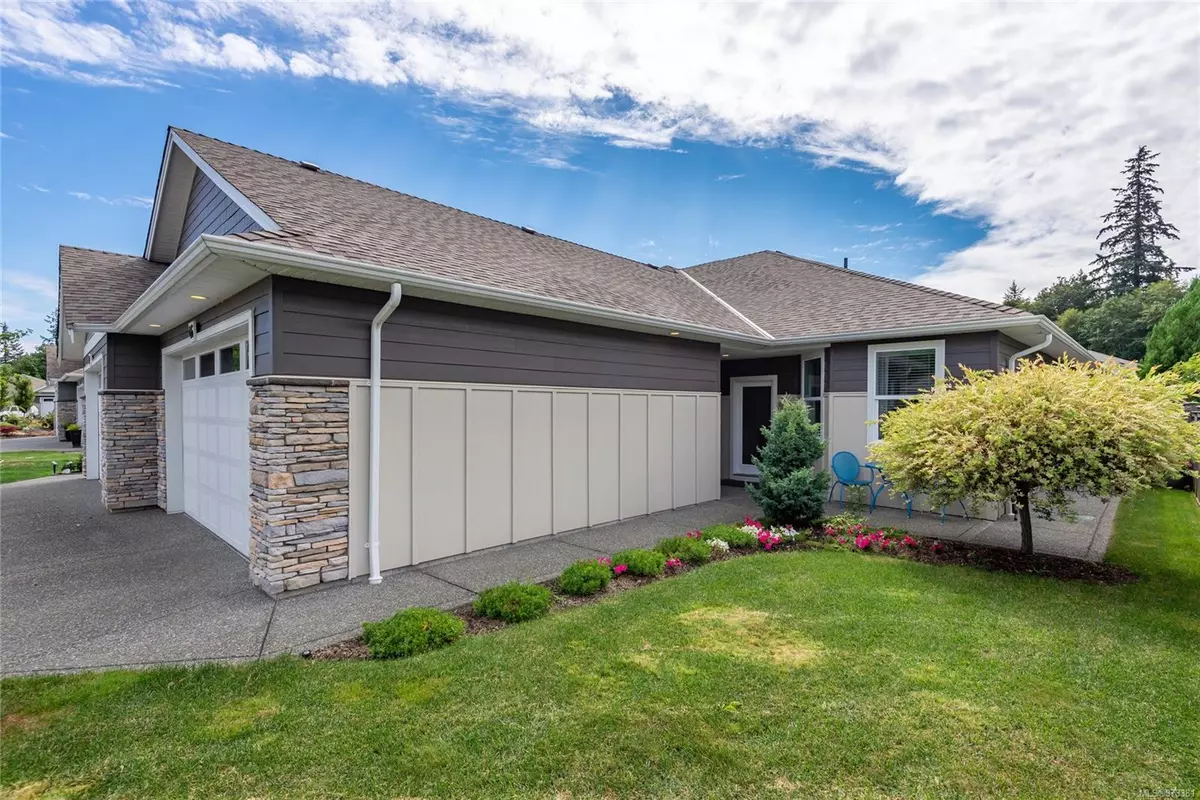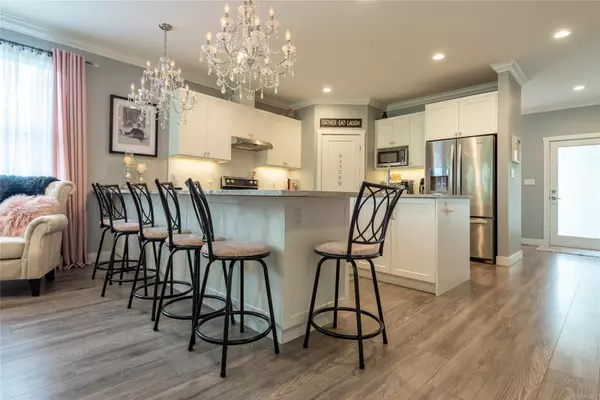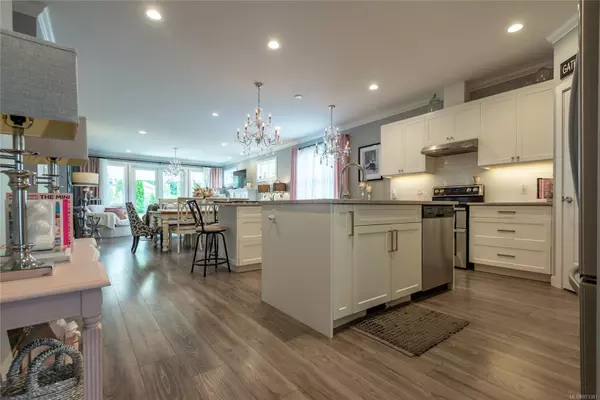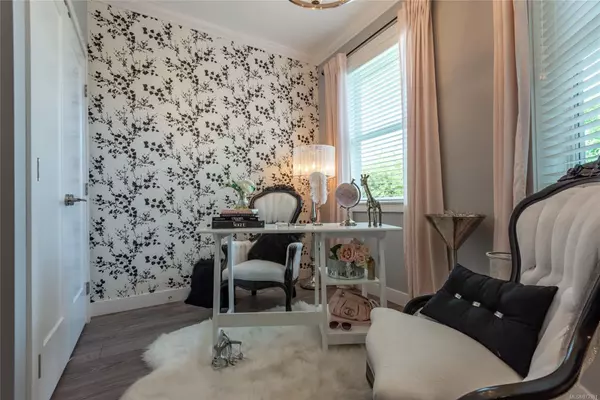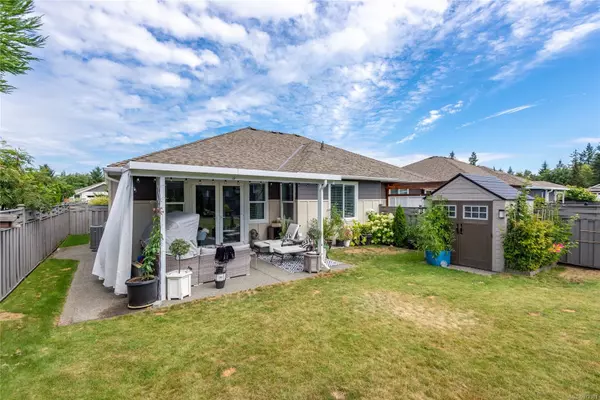$765,000
$779,000
1.8%For more information regarding the value of a property, please contact us for a free consultation.
2000 Treelane Rd #46 Campbell River, BC V9W 0E1
2 Beds
2 Baths
1,696 SqFt
Key Details
Sold Price $765,000
Property Type Townhouse
Sub Type Row/Townhouse
Listing Status Sold
Purchase Type For Sale
Square Footage 1,696 sqft
Price per Sqft $451
Subdivision Treelane Ridge
MLS Listing ID 973381
Sold Date 12/13/24
Style Duplex Side/Side
Bedrooms 2
HOA Fees $186/mo
Rental Info Unrestricted
Year Built 2018
Annual Tax Amount $4,792
Tax Year 2024
Lot Size 5,227 Sqft
Acres 0.12
Property Description
Here is where you will find luxury living at its finest. This spacious , almost 1700 square foot rancher plan is almost new and located in a quiet area which is close to the downtown core and golf course. With an open concept design and full of modern design and finishing you can move right in and enjoy. Some of the great features to enjoy include 9 foot ceilings, gas fireplace, large kitchen with island and eating bar with quartz countertops, spa like ensuite, built in bar , heat pump with air conditioning, irrigation system, and so much more. This plan was also designed to give more space in the kitchen and dining area in order to have plenty of room for entertaining. The backyard has some beautiful landscaping and is a great space to entertain anytime of year.
Come and have a look today and see what this home and location has to offer.
Location
Province BC
County Campbell River, City Of
Area Cr Campbell River West
Zoning RM3
Direction North
Rooms
Basement Crawl Space
Main Level Bedrooms 2
Kitchen 1
Interior
Interior Features Bar
Heating Electric, Forced Air, Heat Pump
Cooling Air Conditioning
Flooring Mixed
Fireplaces Number 1
Fireplaces Type Living Room
Equipment Central Vacuum Roughed-In
Fireplace 1
Window Features Vinyl Frames
Appliance F/S/W/D
Laundry In House
Exterior
Exterior Feature Awning(s), Fencing: Partial, Sprinkler System
Garage Spaces 2.0
Utilities Available Electricity To Lot, Natural Gas To Lot
View Y/N 1
View Mountain(s)
Roof Type Fibreglass Shingle
Handicap Access Accessible Entrance
Building
Lot Description Easy Access, Irrigation Sprinkler(s), Near Golf Course, Quiet Area, Shopping Nearby, Southern Exposure
Building Description Cement Fibre,Frame Wood,Insulation All, Duplex Side/Side
Faces North
Story 1
Foundation Poured Concrete
Sewer Sewer Connected
Water Municipal
Additional Building None
Structure Type Cement Fibre,Frame Wood,Insulation All
Others
HOA Fee Include Garbage Removal,Property Management,Sewer,Water
Tax ID 030-316-944
Ownership Freehold/Strata
Acceptable Financing Purchaser To Finance
Listing Terms Purchaser To Finance
Pets Allowed Number Limit
Read Less
Want to know what your home might be worth? Contact us for a FREE valuation!

Our team is ready to help you sell your home for the highest possible price ASAP
Bought with RE/MAX Check Realty


