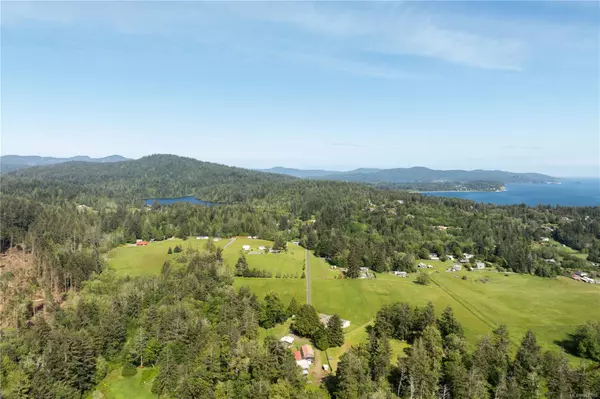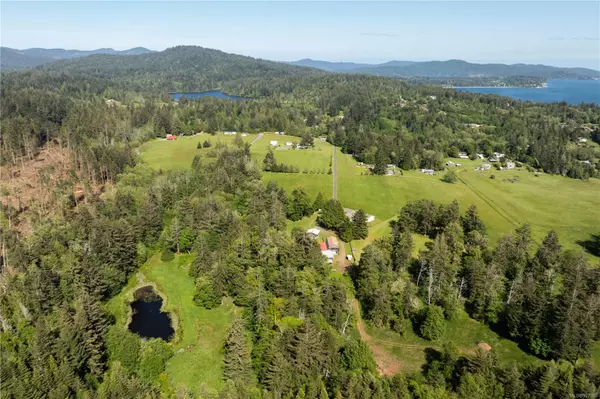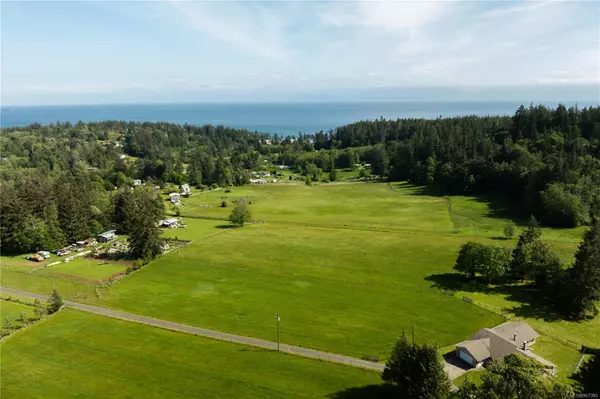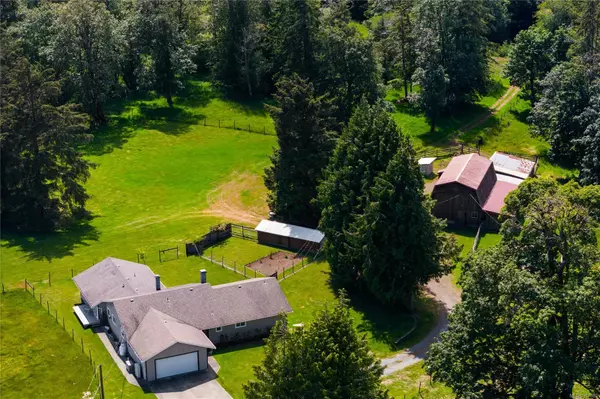$2,450,000
$2,800,000
12.5%For more information regarding the value of a property, please contact us for a free consultation.
2362 Kemp Lake Rd Sooke, BC V9Z 0R3
4 Beds
4 Baths
2,637 SqFt
Key Details
Sold Price $2,450,000
Property Type Single Family Home
Sub Type Single Family Detached
Listing Status Sold
Purchase Type For Sale
Square Footage 2,637 sqft
Price per Sqft $929
MLS Listing ID 967380
Sold Date 12/16/24
Style Rancher
Bedrooms 4
Rental Info Unrestricted
Year Built 1980
Annual Tax Amount $1,855
Tax Year 2023
Lot Size 21.870 Acres
Acres 21.87
Property Description
BREATHTAKING VIEW of the Salish Sea and Olympic Mountains on nearly 22 south-facing acres! Adored for over 44 years, on the market for the first time. Rolling pastures, serene ponds, fenced gardens, mature trees. Partly in the ALR with farm status and approximately 6-7 acres zoned RR-3 with subdivision potential and stunning view. Quality-built, well-maintained sprawling rancher with a wonderful layout. Two separate wings with expansive primary bedrooms, each with a walk-in closet and full ensuite. Spacious, open kitchen and dining complimented by cozy, wood-burning stove. Modern barn doors to newer addition drenched in natural light with deck access to admire incredible sunrises and sunsets. Updates include heat pump, electrical panels, pot lights and water system. Large, horse-friendly barn with stables and workshop, a detached double garage and storage sheds. A private retreat near famous beaches, recreation and the vibrant town of Sooke. A remarkable property and the perfect oasis.
Location
Province BC
County Capital Regional District
Area Sk Kemp Lake
Zoning AG & RR-3
Direction Southeast
Rooms
Other Rooms Barn(s), Storage Shed, Workshop
Basement Crawl Space
Main Level Bedrooms 4
Kitchen 1
Interior
Heating Heat Pump
Cooling Air Conditioning
Fireplaces Number 1
Fireplaces Type Wood Burning
Fireplace 1
Appliance Dishwasher, F/S/W/D, Microwave, See Remarks
Laundry In House
Exterior
Exterior Feature Balcony/Deck, Balcony/Patio, Fenced, Garden, Water Feature
Garage Spaces 4.0
View Y/N 1
View Mountain(s), Valley, Ocean
Roof Type Asphalt Shingle
Handicap Access Ground Level Main Floor, Primary Bedroom on Main
Total Parking Spaces 10
Building
Lot Description Acreage, Hillside, Landscaped, Marina Nearby, Panhandle Lot, Park Setting, Pasture, Private, Quiet Area, Recreation Nearby, Rural Setting, Shopping Nearby, Southern Exposure
Building Description Wood, Rancher
Faces Southeast
Foundation Poured Concrete
Sewer Septic System
Water Well: Shallow
Structure Type Wood
Others
Tax ID 006-261-531
Ownership Freehold
Pets Allowed Aquariums, Birds, Caged Mammals, Cats, Dogs
Read Less
Want to know what your home might be worth? Contact us for a FREE valuation!

Our team is ready to help you sell your home for the highest possible price ASAP
Bought with Pemberton Holmes - Sooke






