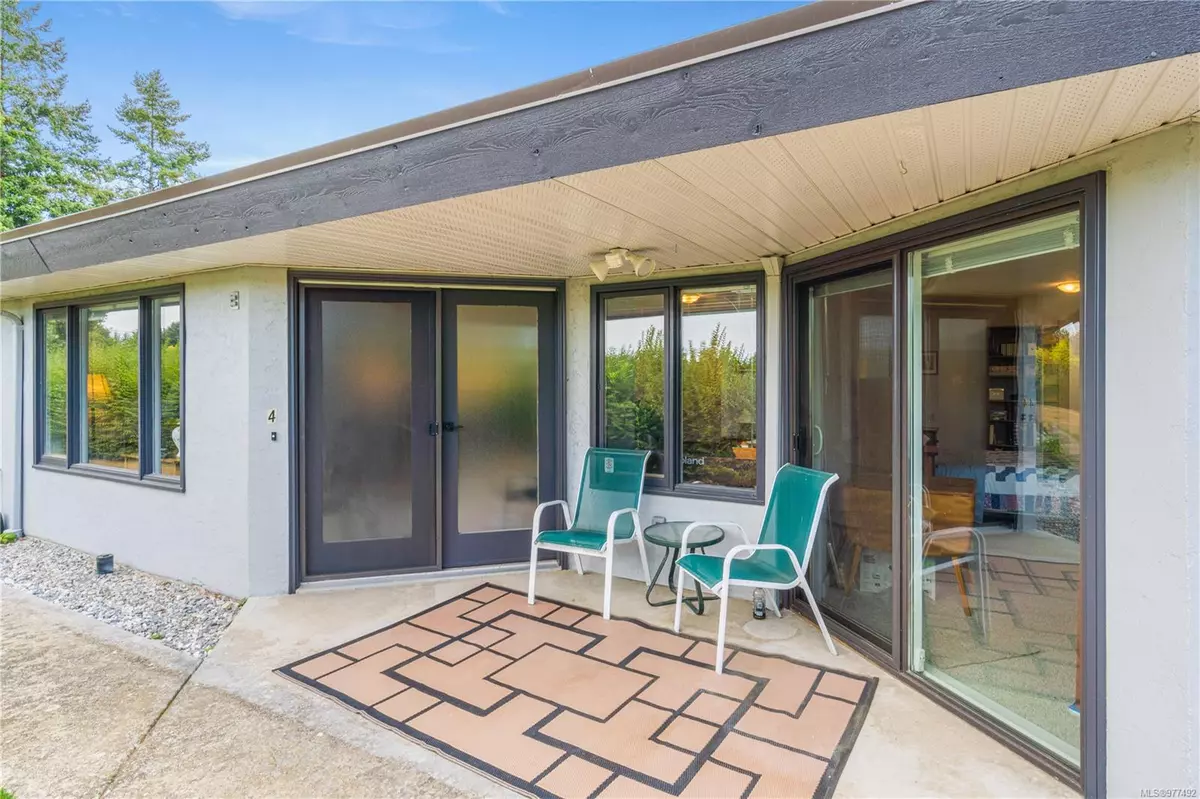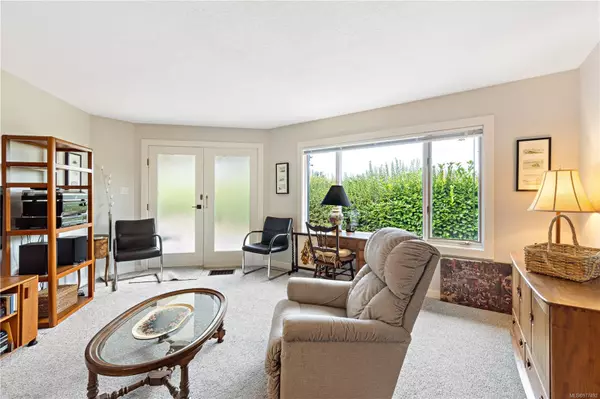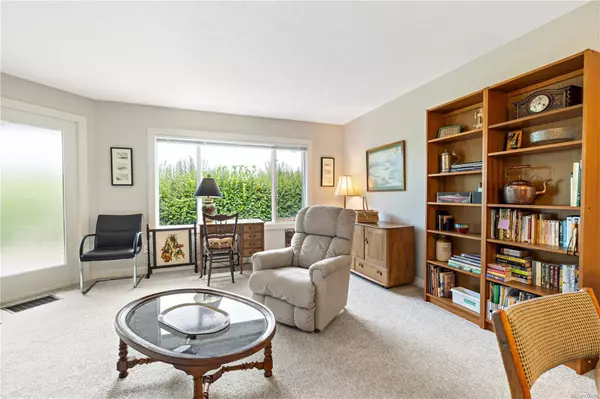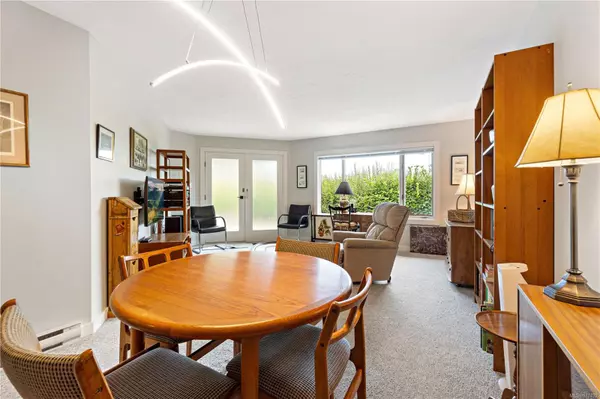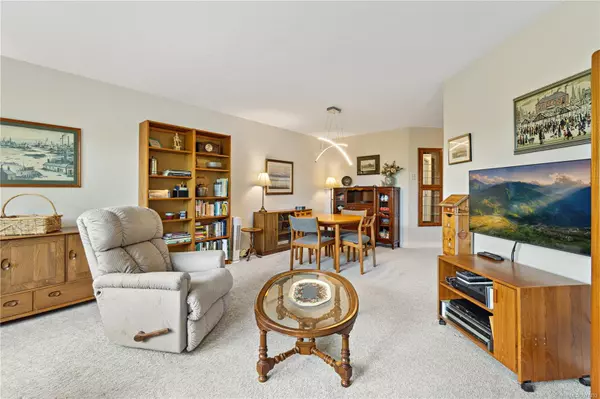$355,000
$365,000
2.7%For more information regarding the value of a property, please contact us for a free consultation.
216 Evergreen St #4 Parksville, BC V9P 2G4
2 Beds
2 Baths
1,073 SqFt
Key Details
Sold Price $355,000
Property Type Townhouse
Sub Type Row/Townhouse
Listing Status Sold
Purchase Type For Sale
Square Footage 1,073 sqft
Price per Sqft $330
MLS Listing ID 977492
Sold Date 12/16/24
Style Other
Bedrooms 2
HOA Fees $597/mo
Rental Info No Rentals
Year Built 1984
Annual Tax Amount $2,016
Tax Year 2023
Property Description
Conveniently located within walking distance of all that Parksville has to offer. This 2 bedroom, spacious and bright, Pioneer Manor unit has been freshly updated with paint, trim and carpets. There are 3 skylights, French doors to the outside patio, plenty of storage and peace and quiet. The complex has a common area for gatherings, a guest suite for excess guests, a workshop and garden plots. There is a single carport and storage area that is included with each unit Probate is complete.
Location
Province BC
County Parksville, City Of
Area Pq Parksville
Zoning RS2
Direction North
Rooms
Other Rooms Guest Accommodations, Workshop
Basement None
Main Level Bedrooms 2
Kitchen 1
Interior
Interior Features Dining/Living Combo, French Doors, Storage, Workshop
Heating Baseboard
Cooling None
Flooring Carpet, Tile, Vinyl
Window Features Screens,Skylight(s)
Appliance Oven/Range Electric, Refrigerator
Laundry Common Area
Exterior
Exterior Feature Balcony/Patio, Wheelchair Access
Carport Spaces 1
Utilities Available Cable To Lot, Electricity To Lot, Garbage, Phone To Lot, Recycling
Amenities Available Common Area, Workshop Area, Other
Roof Type Asphalt Torch On,Fibreglass Shingle
Handicap Access Accessible Entrance, Ground Level Main Floor, Primary Bedroom on Main, Wheelchair Friendly
Total Parking Spaces 1
Building
Building Description Stucco, Other
Faces North
Story 1
Foundation Poured Concrete
Sewer Sewer Connected
Water Municipal
Architectural Style Patio Home
Structure Type Stucco
Others
HOA Fee Include Insurance,Maintenance Grounds,Maintenance Structure,Property Management
Tax ID 002-891-280
Ownership Freehold/Strata
Acceptable Financing Clear Title
Listing Terms Clear Title
Pets Allowed Aquariums, Birds, Caged Mammals, Cats, Dogs, Number Limit, Size Limit
Read Less
Want to know what your home might be worth? Contact us for a FREE valuation!

Our team is ready to help you sell your home for the highest possible price ASAP
Bought with Real Broker


