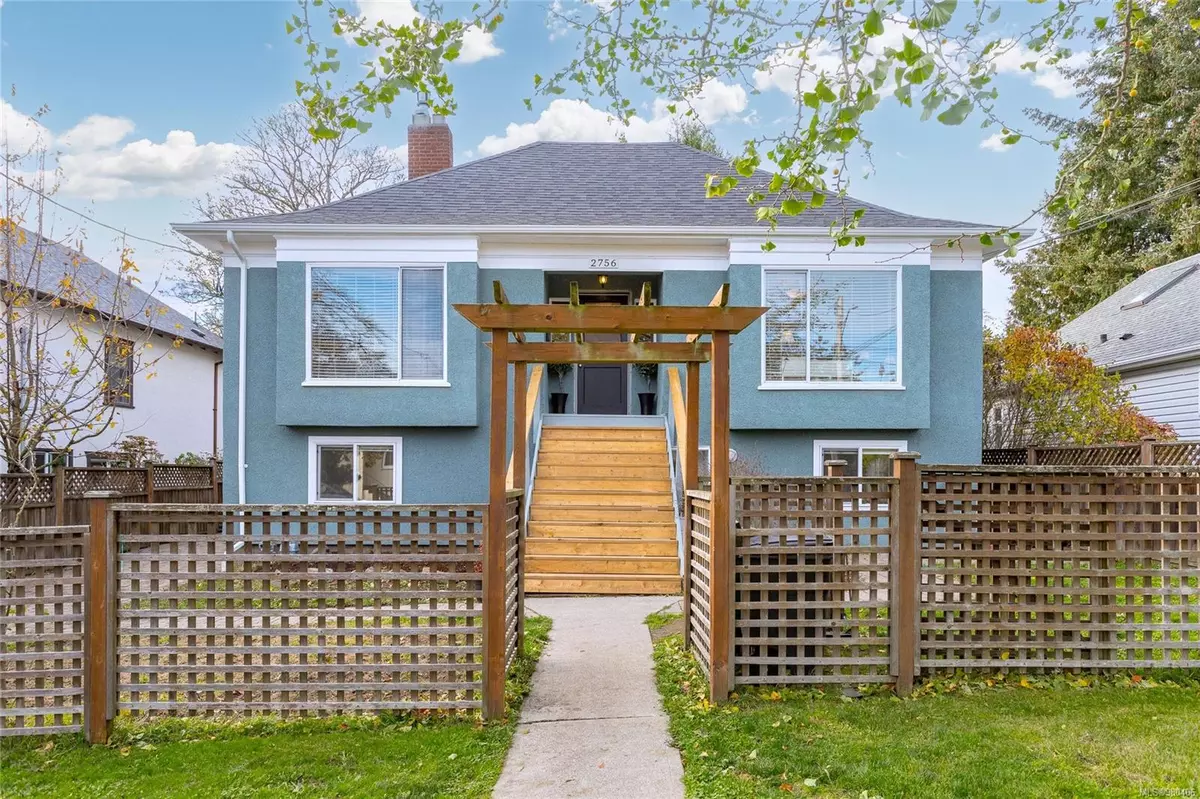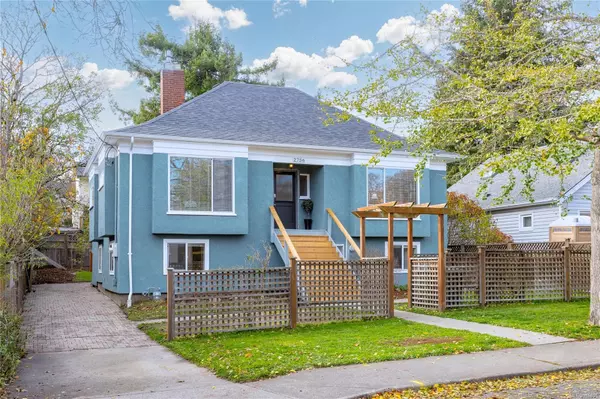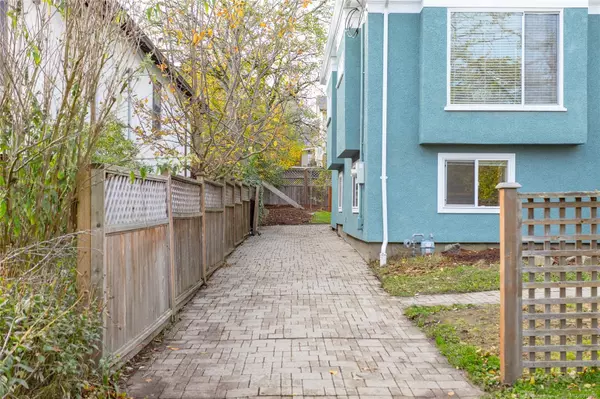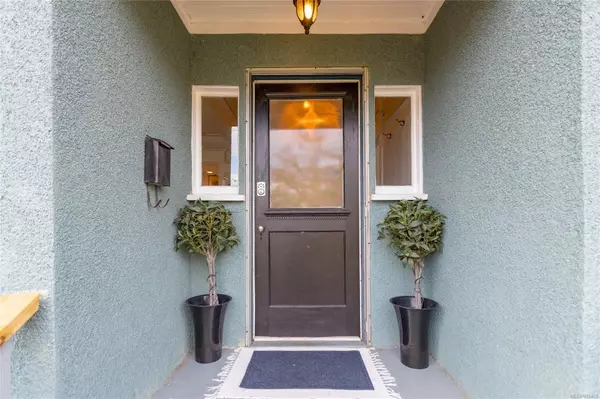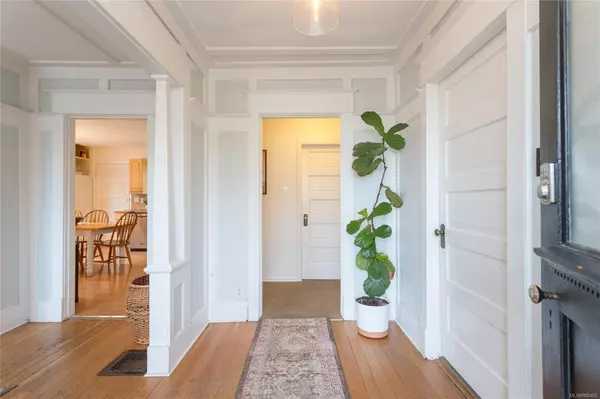$1,175,000
$1,150,000
2.2%For more information regarding the value of a property, please contact us for a free consultation.
2756 Belmont Ave Victoria, BC V8R 4A8
3 Beds
2 Baths
1,829 SqFt
Key Details
Sold Price $1,175,000
Property Type Single Family Home
Sub Type Single Family Detached
Listing Status Sold
Purchase Type For Sale
Square Footage 1,829 sqft
Price per Sqft $642
MLS Listing ID 980406
Sold Date 12/17/24
Style Main Level Entry with Lower Level(s)
Bedrooms 3
Rental Info Unrestricted
Year Built 1910
Annual Tax Amount $5,043
Tax Year 2023
Lot Size 5,662 Sqft
Acres 0.13
Lot Dimensions 50 ft wide x 110 ft deep
Property Description
Oaklands beauty!! 3 BR home on a nicely sized (50 x 110 ft) lot, in an absolute prime location, in this sought after Vic neighbourhood. Upstairs provides 2 large BR's & an updated bthrm, big, bright eat-in kitchen w/gas range, newer dishwasher, lots of storage & bonus desk space. LR has charming original features (mantle & tiled fireplace w/cozy natural gas insert, wainscotting, fir floors & beautiful built-ins.) Spacious, nearly 800sqft suite downstairs includes a huge BR & bthrm w/awesome soaker tub. Nicely sized, partially fenced backyard & SW exposed deck. The home & property have recently been treated to fresh exterior paint, new front steps & professional landscaping ready for your Spring planting! Nice long driveway w/room for multiple vehicles. Walk score of 88%! Haultain Corners, Oaklands Community Centre, fabulous Oaklands Park & Oaklands Elementary all within 2 blocks. Located in the most coveted SD61 catchment for Lansdowne & Oak Bay High! Act quick on this catch!
Location
Province BC
County Capital Regional District
Area Vi Oaklands
Direction East
Rooms
Basement Full, Unfinished
Main Level Bedrooms 2
Kitchen 2
Interior
Interior Features Bar, Breakfast Nook, Closet Organizer, Eating Area, Soaker Tub, Storage, Wine Storage
Heating Baseboard, Natural Gas
Cooling Other
Flooring Basement Slab, Carpet, Laminate, Tile, Wood
Fireplaces Number 1
Fireplaces Type Gas, Living Room
Fireplace 1
Appliance F/S/W/D
Laundry In House
Exterior
Exterior Feature Balcony/Deck, Fenced, Fencing: Partial, Garden, Low Maintenance Yard, See Remarks
Utilities Available Cable Available, Compost, Electricity To Lot, Garbage, Natural Gas To Lot, Phone Available, Recycling, Underground Utilities
Roof Type Asphalt Shingle
Handicap Access Primary Bedroom on Main
Total Parking Spaces 3
Building
Lot Description Central Location, Curb & Gutter, Easy Access, Family-Oriented Neighbourhood, Landscaped, Rectangular Lot, Serviced, Shopping Nearby, Sidewalk, See Remarks
Building Description Insulation: Ceiling,Stucco, Main Level Entry with Lower Level(s)
Faces East
Foundation Poured Concrete
Sewer Sewer To Lot
Water Municipal
Architectural Style Character
Additional Building Exists
Structure Type Insulation: Ceiling,Stucco
Others
Restrictions None
Tax ID 008-320-675
Ownership Freehold
Acceptable Financing Purchaser To Finance
Listing Terms Purchaser To Finance
Pets Allowed Aquariums, Birds, Caged Mammals, Cats, Dogs
Read Less
Want to know what your home might be worth? Contact us for a FREE valuation!

Our team is ready to help you sell your home for the highest possible price ASAP
Bought with Oakwyn Realty Ltd.


