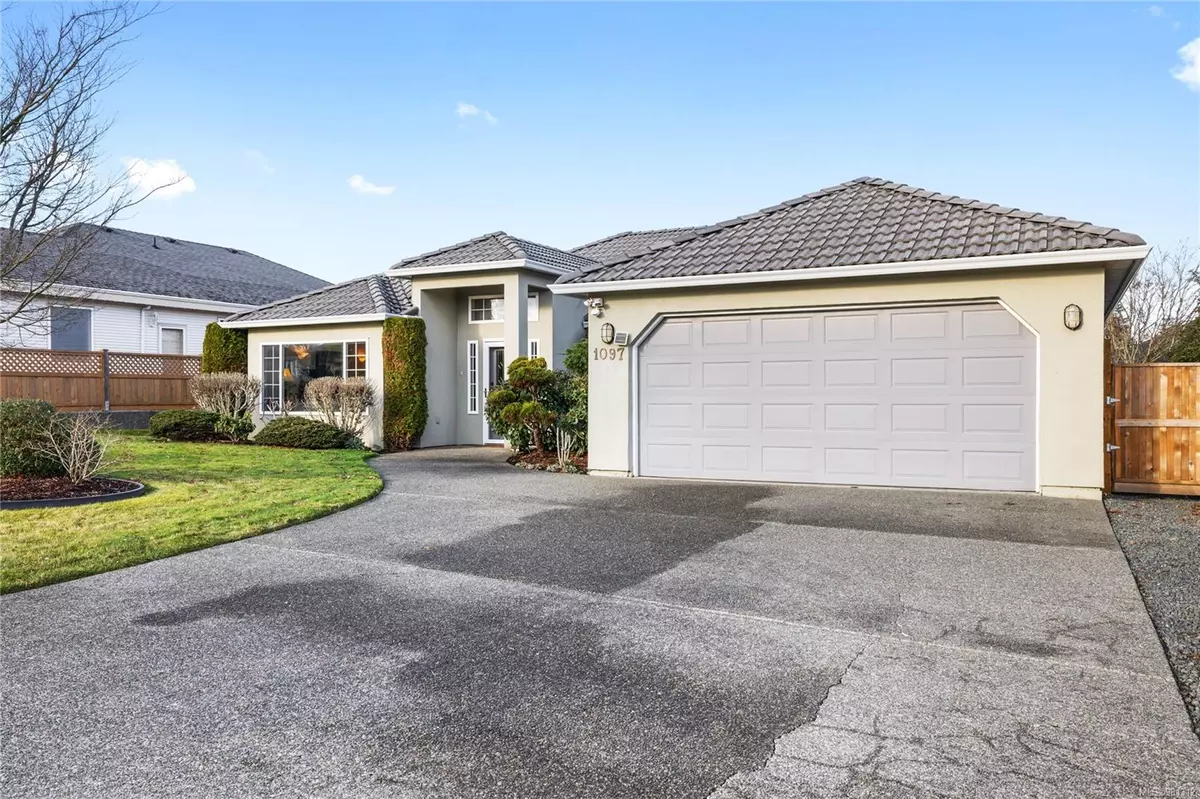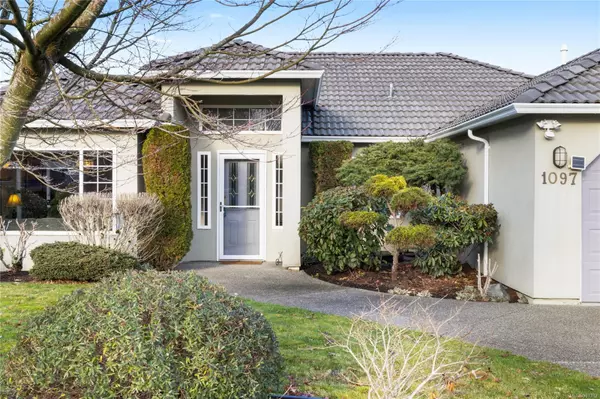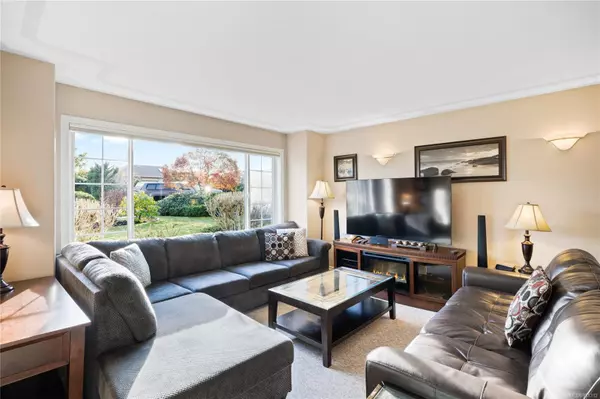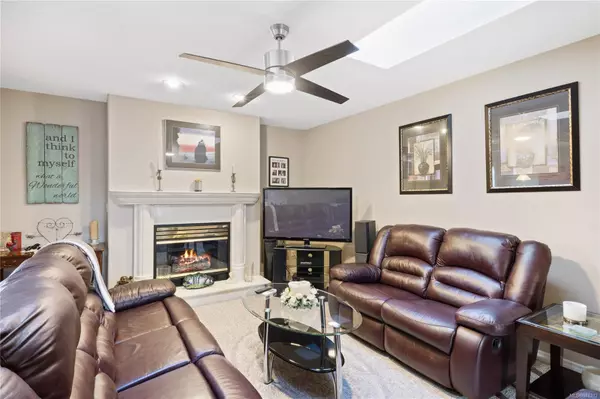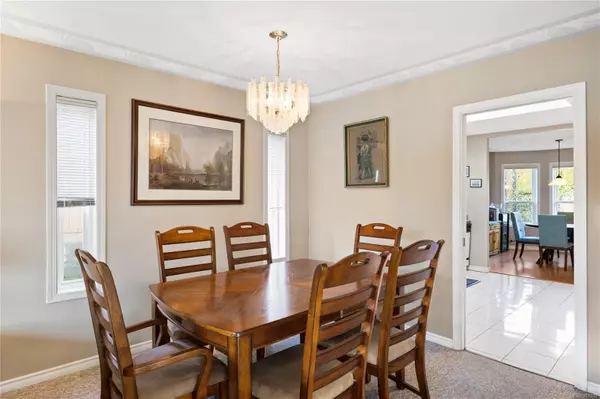$855,000
$859,900
0.6%For more information regarding the value of a property, please contact us for a free consultation.
1097 Sunrise Dr Qualicum Beach, BC V9K 2K9
3 Beds
2 Baths
1,966 SqFt
Key Details
Sold Price $855,000
Property Type Single Family Home
Sub Type Single Family Detached
Listing Status Sold
Purchase Type For Sale
Square Footage 1,966 sqft
Price per Sqft $434
Subdivision Chartwell
MLS Listing ID 981312
Sold Date 12/19/24
Style Rancher
Bedrooms 3
Rental Info Unrestricted
Year Built 1994
Annual Tax Amount $3,731
Tax Year 2021
Lot Size 7,405 Sqft
Acres 0.17
Property Description
Beautiful Chartwell Rancher! With 3 spacious bedrooms and 2 bathrooms, this home's excellent floor plan is ideal for both relaxing and entertaining. Radiant in-floor heating ensures warmth and comfort throughout the cooler months, while the bright kitchen opens to a welcoming family room with a cozy fireplace. Natural light pours in through the skylights, creating a bright and cheerful atmosphere. The home is designed with ease of living in mind, featuring a durable tile roof and low-maintenance landscaping that allows you to spend more time enjoying life and less time on upkeep. Located in the highly sought-after Chartwell neighborhood, this home is perfectly positioned to take advantage of nearby amenities. Whether you're a golfer, a boating enthusiast, or simply love exploring local beaches and trails, you'll find everything you need just moments from your doorstep. Close to the marina, shopping, and recreational activities, this property offers not just a home, but a lifestyle.
Location
Province BC
County Qualicum Beach, Town Of
Area Pq Qualicum Beach
Zoning RES 1
Direction South
Rooms
Basement None
Main Level Bedrooms 3
Kitchen 1
Interior
Interior Features Jetted Tub
Heating Natural Gas
Cooling None
Flooring Basement Slab, Mixed
Fireplaces Number 1
Fireplaces Type Gas
Fireplace 1
Window Features Insulated Windows,Skylight(s)
Appliance Dishwasher, F/S/W/D, Jetted Tub
Laundry In House
Exterior
Exterior Feature Fencing: Full, Garden, Sprinkler System
Garage Spaces 1.0
View Y/N 1
View Mountain(s)
Roof Type Tile
Handicap Access Ground Level Main Floor, Primary Bedroom on Main, Wheelchair Friendly
Total Parking Spaces 2
Building
Lot Description Central Location, Easy Access, Landscaped, Marina Nearby, Near Golf Course, Quiet Area, Recreation Nearby, Southern Exposure
Building Description Frame Wood,Insulation: Ceiling,Insulation: Walls,Stucco, Rancher
Faces South
Foundation Slab
Sewer Sewer To Lot
Water Municipal
Structure Type Frame Wood,Insulation: Ceiling,Insulation: Walls,Stucco
Others
Tax ID 018-505-201
Ownership Freehold
Pets Allowed Aquariums, Birds, Caged Mammals, Cats, Dogs
Read Less
Want to know what your home might be worth? Contact us for a FREE valuation!

Our team is ready to help you sell your home for the highest possible price ASAP
Bought with RE/MAX of Nanaimo


