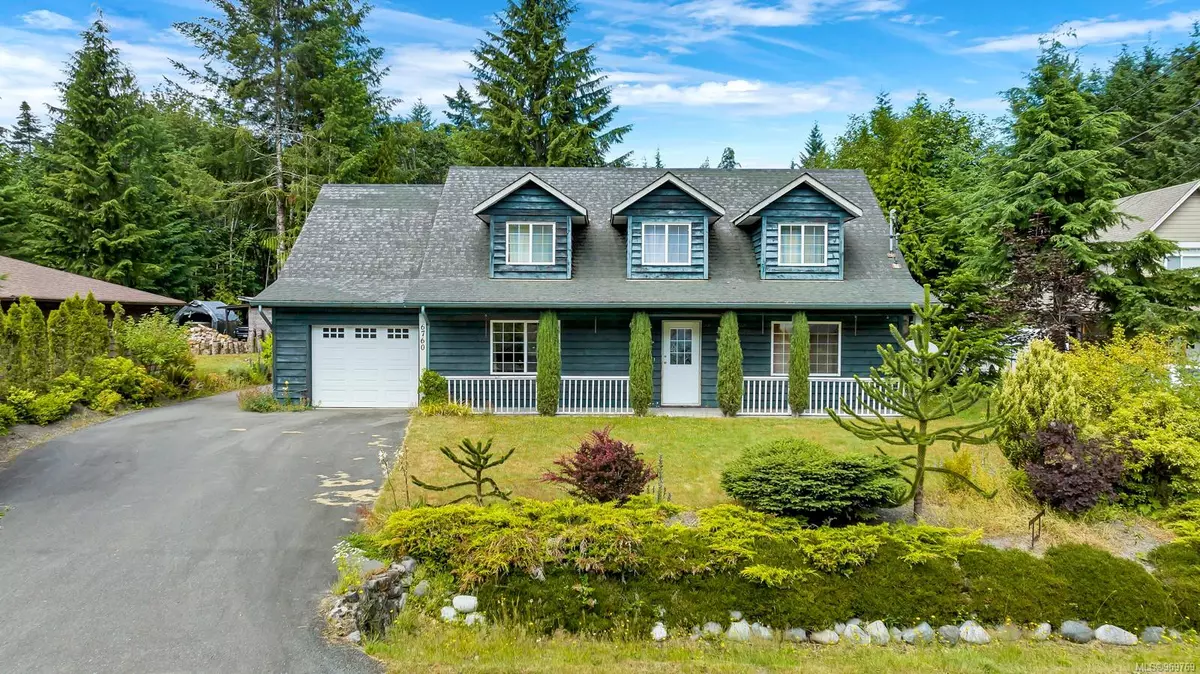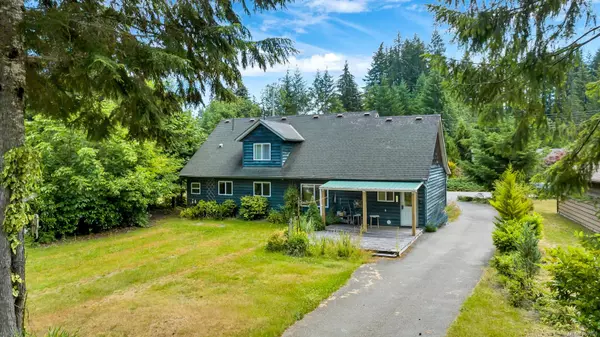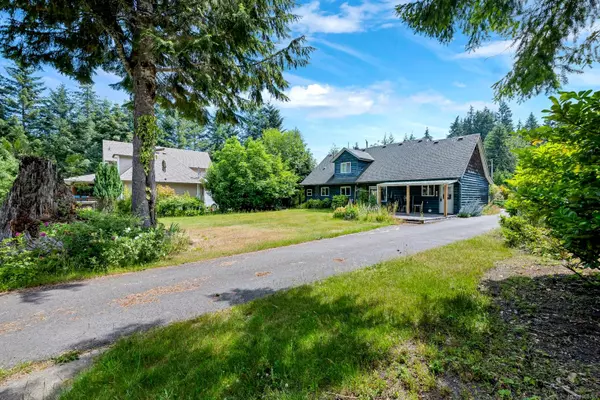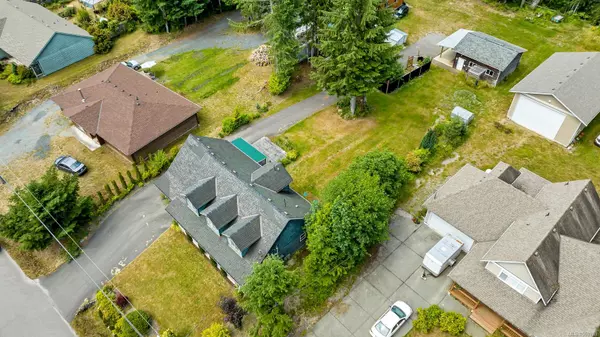$690,000
$709,900
2.8%For more information regarding the value of a property, please contact us for a free consultation.
6760 Wall St Honeymoon Bay, BC V0R 1Y0
3 Beds
3 Baths
1,932 SqFt
Key Details
Sold Price $690,000
Property Type Single Family Home
Sub Type Single Family Detached
Listing Status Sold
Purchase Type For Sale
Square Footage 1,932 sqft
Price per Sqft $357
MLS Listing ID 969769
Sold Date 01/09/25
Style Main Level Entry with Upper Level(s)
Bedrooms 3
Rental Info Unrestricted
Year Built 2004
Annual Tax Amount $3,920
Tax Year 2024
Lot Size 0.460 Acres
Acres 0.46
Property Description
In scenic, friendly Honeymoon Bay, located on a quiet dead end street of quality homes you will find this 3 bedroom, 2.5 bath family home with attached garage, detached, powered workshop, 2 good size storage sheds, & a small greenhouse all on a level 0.46 acre lot! It is a very nice setting as the property backs onto greenspace with a lovely creek meandering through it. The main level has some impressive wood beams & finishing, kitchen with wood cabinets, dining area, a generous living room & large back entrance/laundry room with deck access. Main level primary bedroom has a 4 piece ensuite & walk-in closet. Up are 2 quite large bedrooms, a full bathroom & some flex space. A quick stroll to a public beach to enjoy spectacular Cowichan Lake & a short drive to March Meadows golf course or Gordon Bay Park, this home is in an ideal location for full time or seasonal use or perhaps a multi family purchase. Detached 534 sqft. shop has a 100 amp panel, 10' ceiling, 220v plug, carport & heat.
Location
Province BC
County Cowichan Valley Regional District
Area Du Honeymoon Bay
Zoning R-3
Direction Southeast
Rooms
Other Rooms Storage Shed, Workshop
Basement None
Main Level Bedrooms 1
Kitchen 1
Interior
Heating Baseboard, Electric
Cooling None
Flooring Carpet, Laminate, Tile
Window Features Insulated Windows,Vinyl Frames
Appliance Dishwasher, F/S/W/D, Microwave
Laundry In House
Exterior
Exterior Feature Balcony/Deck, Garden
Garage Spaces 3.0
Roof Type Fibreglass Shingle
Handicap Access Primary Bedroom on Main, Wheelchair Friendly
Total Parking Spaces 5
Building
Lot Description Cleared, Easy Access, Landscaped, Level, Near Golf Course, No Through Road, Quiet Area, Recreation Nearby, Southern Exposure
Building Description Frame Wood,Insulation: Ceiling,Insulation: Walls,Shingle-Wood,Wood, Main Level Entry with Upper Level(s)
Faces Southeast
Foundation Slab
Sewer Septic System
Water Municipal
Structure Type Frame Wood,Insulation: Ceiling,Insulation: Walls,Shingle-Wood,Wood
Others
Restrictions Building Scheme,Easement/Right of Way,Restrictive Covenants
Tax ID 018-711-286
Ownership Freehold
Acceptable Financing Must Be Paid Off
Listing Terms Must Be Paid Off
Pets Allowed Aquariums, Birds, Caged Mammals, Cats, Dogs
Read Less
Want to know what your home might be worth? Contact us for a FREE valuation!

Our team is ready to help you sell your home for the highest possible price ASAP
Bought with Fair Realty (Nan)





